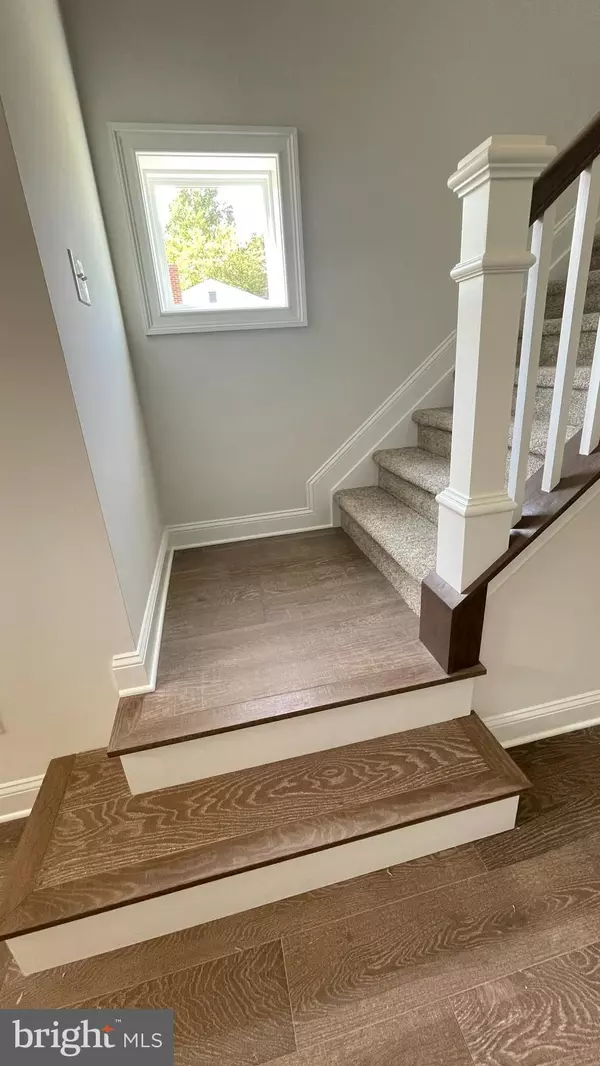$460,000
$460,000
For more information regarding the value of a property, please contact us for a free consultation.
3 Beds
3 Baths
1,725 SqFt
SOLD DATE : 09/20/2024
Key Details
Sold Price $460,000
Property Type Townhouse
Sub Type End of Row/Townhouse
Listing Status Sold
Purchase Type For Sale
Square Footage 1,725 sqft
Price per Sqft $266
Subdivision Hammonton
MLS Listing ID NJAC2013570
Sold Date 09/20/24
Style Side-by-Side
Bedrooms 3
Full Baths 2
Half Baths 1
HOA Y/N Y
Abv Grd Liv Area 1,725
Originating Board BRIGHT
Year Built 2023
Annual Tax Amount $1,664
Tax Year 2023
Lot Size 9,000 Sqft
Acres 0.21
Lot Dimensions 64.30 x 140.00
Property Description
New Construction **Elegant Luxury Townhouse**
Welcome to this stunning luxury townhouse, where sophistication meets modern comfort. This exquisite home features:
- **Custom Craftsmanship:** Enjoy the timeless beauty of 8-inch custom crown molding throughout the
house.
- **Gourmet Kitchen:** A chef's dream with solid quartz countertops, and backsplash, and a spacious
island perfect for entertaining.
- **Illuminating Design:** Accent lighting both above and below the cabinets adds a warm, inviting
ambiance to your culinary space.
- **Modern Amenities:** Wired for an electric car charging, ensuring convenience for eco-friendly living.
- **Premium Flooring:** Beautiful engineered hardwood floors add elegance and durability.
- **Spacious Living:** Boasting 9-foot ceilings on the first floor.
** Large Basement with 9-foot ceilings, creating an open and airy feel.
This townhouse is a blend of elegance and functionality, offering a luxurious lifestyle in every detail.
Come see the quality for yourself!!
Location
State NJ
County Atlantic
Area Hammonton Town (20113)
Zoning RESIDENTIAL
Direction South
Rooms
Basement Drainage System, Full, Interior Access, Poured Concrete, Space For Rooms, Windows
Interior
Interior Features Attic, Breakfast Area, Carpet, Ceiling Fan(s), Combination Kitchen/Living, Crown Moldings, Dining Area, Floor Plan - Open, Kitchen - Eat-In, Kitchen - Island, Pantry, Recessed Lighting, Upgraded Countertops, Walk-in Closet(s)
Hot Water Natural Gas, Tankless
Heating Forced Air
Cooling Central A/C, Ceiling Fan(s)
Flooring Carpet, Ceramic Tile, Engineered Wood
Equipment Dishwasher, Disposal, Dryer - Front Loading, Dryer - Gas, Energy Efficient Appliances, ENERGY STAR Refrigerator, ENERGY STAR Dishwasher, ENERGY STAR Clothes Washer, Exhaust Fan, Microwave, Oven/Range - Gas, Stainless Steel Appliances, Washer - Front Loading, Water Heater - High-Efficiency, Water Heater - Tankless
Fireplace N
Window Features Low-E,Insulated,Screens
Appliance Dishwasher, Disposal, Dryer - Front Loading, Dryer - Gas, Energy Efficient Appliances, ENERGY STAR Refrigerator, ENERGY STAR Dishwasher, ENERGY STAR Clothes Washer, Exhaust Fan, Microwave, Oven/Range - Gas, Stainless Steel Appliances, Washer - Front Loading, Water Heater - High-Efficiency, Water Heater - Tankless
Heat Source Natural Gas
Laundry Upper Floor, Washer In Unit, Dryer In Unit
Exterior
Parking Features Garage - Front Entry, Garage Door Opener, Inside Access, Other
Garage Spaces 3.0
Water Access N
Roof Type Architectural Shingle
Accessibility 2+ Access Exits
Attached Garage 1
Total Parking Spaces 3
Garage Y
Building
Story 2
Foundation Concrete Perimeter
Sewer Public Sewer
Water Public
Architectural Style Side-by-Side
Level or Stories 2
Additional Building Above Grade, Below Grade
Structure Type Dry Wall,9'+ Ceilings
New Construction Y
Schools
School District Hammonton Town Schools
Others
Pets Allowed Y
Senior Community No
Tax ID 13-02604-00007
Ownership Fee Simple
SqFt Source Estimated
Special Listing Condition Standard
Pets Allowed No Pet Restrictions
Read Less Info
Want to know what your home might be worth? Contact us for a FREE valuation!

Our team is ready to help you sell your home for the highest possible price ASAP

Bought with TINDARO CATANIA • Vylla Home







