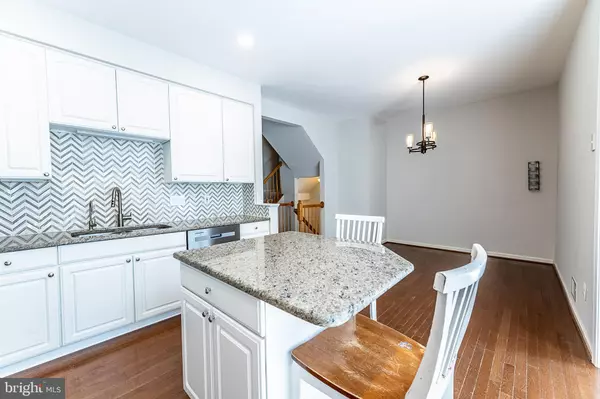$630,000
$624,900
0.8%For more information regarding the value of a property, please contact us for a free consultation.
4 Beds
4 Baths
2,390 SqFt
SOLD DATE : 09/16/2024
Key Details
Sold Price $630,000
Property Type Townhouse
Sub Type Interior Row/Townhouse
Listing Status Sold
Purchase Type For Sale
Square Footage 2,390 sqft
Price per Sqft $263
Subdivision Ashburn Farm
MLS Listing ID VALO2076978
Sold Date 09/16/24
Style Colonial
Bedrooms 4
Full Baths 3
Half Baths 1
HOA Fees $118/mo
HOA Y/N Y
Abv Grd Liv Area 1,640
Originating Board BRIGHT
Year Built 1997
Annual Tax Amount $4,643
Tax Year 2023
Lot Size 1,742 Sqft
Acres 0.04
Property Description
Welcome home to this gorgeous 4BR 3.5BA TH in highly sought after Ashburn Farm Community. Freshly painted main level boasts wood flooring throughout. Large LR with bright bay window, flow into the DR with designer lighting. Spacious kitchen with island, granite counter tops, pantry, reverse osmosis water system and SS appliances. Breakfast nook makes serving meals a breeze. Step into the large light filled FR with new carpet and skylights. FR door leads to deck backing to common area. Upstairs has fresh coat of paint and new carpet. Primary BR with ceiling fan and vaulted ceiling. Primary BA with dual sinks and walk-in closet attached. Downstairs invites you into extremely large Recreation room with new carpet, recessed lighting, gas FP, full BA and door leading out to back yard. A 4th BR awaits your guests with new carpet. Laundry/storage room rounds out this spacious home. Ample visitor parking on this quite little street. A wonderful opportunity to take advantage of the location and incredible Ashburn amenities! Close to library and WO&D trail, 3 pools!
New paint on upper 2 levels and all new carpet 2024, new dishwasher 2024
Location
State VA
County Loudoun
Zoning PDH4
Rooms
Other Rooms Living Room, Primary Bedroom, Bedroom 2, Bedroom 3, Bedroom 4, Kitchen, Family Room, Breakfast Room, Recreation Room, Utility Room, Bathroom 2, Primary Bathroom
Basement Daylight, Full, Fully Finished, Outside Entrance, Rear Entrance, Walkout Level, Windows
Interior
Interior Features Breakfast Area, Carpet, Ceiling Fan(s), Combination Dining/Living, Family Room Off Kitchen, Floor Plan - Open, Kitchen - Island, Pantry, Recessed Lighting, Skylight(s), Upgraded Countertops, Walk-in Closet(s), Wood Floors
Hot Water Natural Gas
Heating Forced Air
Cooling Ceiling Fan(s), Central A/C
Fireplaces Number 1
Fireplaces Type Fireplace - Glass Doors, Gas/Propane, Mantel(s)
Equipment Built-In Microwave, Dishwasher, Disposal, Dryer, Icemaker, Oven/Range - Gas, Refrigerator, Stainless Steel Appliances, Washer, Stove, Water Heater
Fireplace Y
Appliance Built-In Microwave, Dishwasher, Disposal, Dryer, Icemaker, Oven/Range - Gas, Refrigerator, Stainless Steel Appliances, Washer, Stove, Water Heater
Heat Source Natural Gas
Laundry Basement, Dryer In Unit, Washer In Unit
Exterior
Exterior Feature Deck(s)
Garage Spaces 1.0
Utilities Available Cable TV Available
Amenities Available Common Grounds, Jog/Walk Path, Pool - Outdoor, Basketball Courts, Bike Trail, Tennis Courts, Tot Lots/Playground, Volleyball Courts, Lake, Community Center
Water Access N
View Other
Street Surface Black Top
Accessibility None
Porch Deck(s)
Road Frontage City/County, State
Total Parking Spaces 1
Garage N
Building
Story 3
Foundation Concrete Perimeter
Sewer Public Sewer
Water Public
Architectural Style Colonial
Level or Stories 3
Additional Building Above Grade, Below Grade
New Construction N
Schools
Elementary Schools Belmont Station
Middle Schools Trailside
High Schools Stone Bridge
School District Loudoun County Public Schools
Others
HOA Fee Include Pool(s),Snow Removal,Trash,Management,Reserve Funds
Senior Community No
Tax ID 116472822000
Ownership Fee Simple
SqFt Source Assessor
Horse Property N
Special Listing Condition Standard
Read Less Info
Want to know what your home might be worth? Contact us for a FREE valuation!

Our team is ready to help you sell your home for the highest possible price ASAP

Bought with Carolyn A Young • Samson Properties







