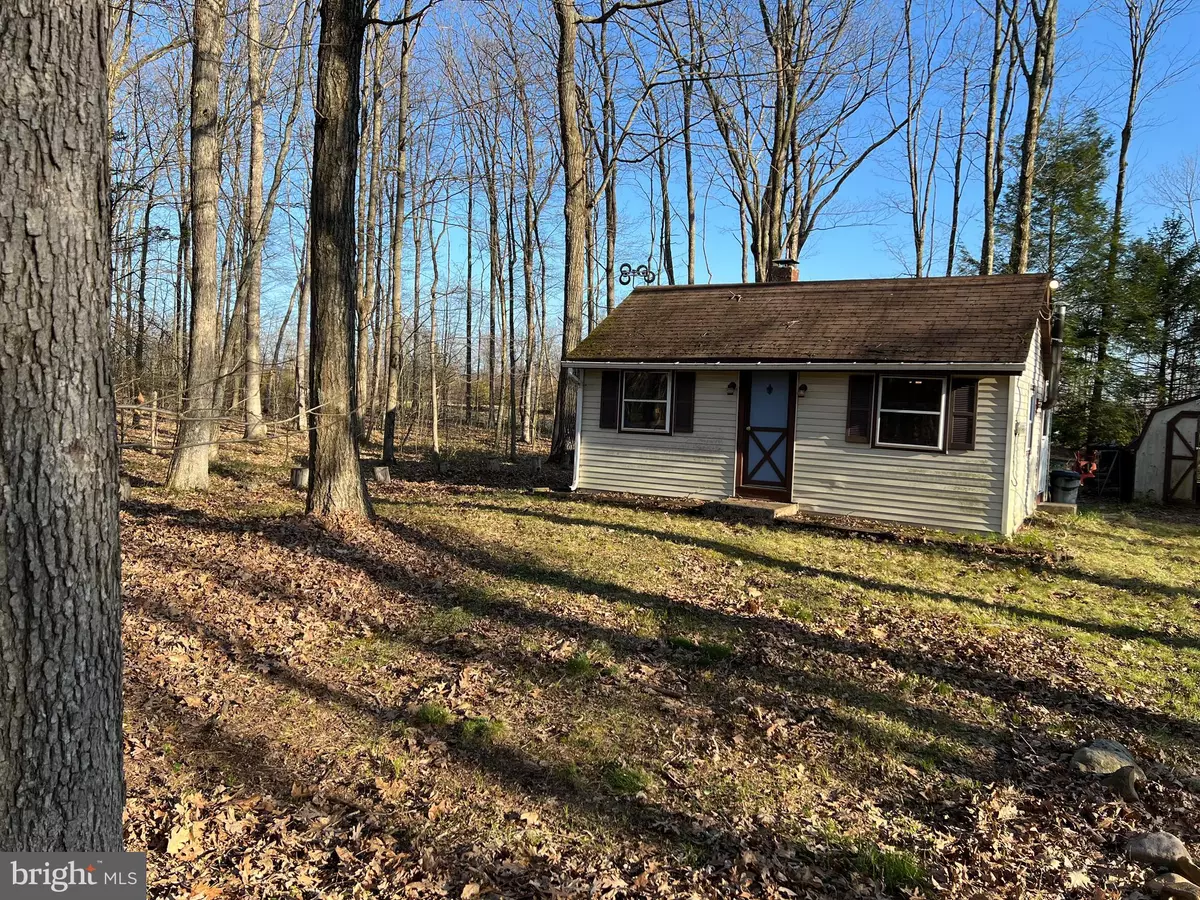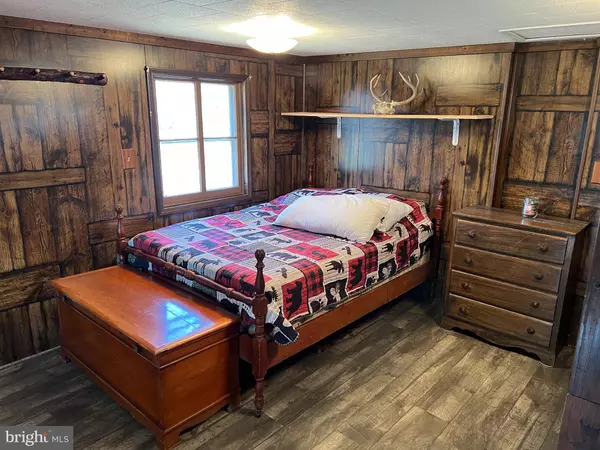$85,000
$100,000
15.0%For more information regarding the value of a property, please contact us for a free consultation.
427 SqFt
SOLD DATE : 09/13/2024
Key Details
Sold Price $85,000
Property Type Single Family Home
Sub Type Detached
Listing Status Sold
Purchase Type For Sale
Square Footage 427 sqft
Price per Sqft $199
Subdivision None Available
MLS Listing ID PACC2004114
Sold Date 09/13/24
Style Bungalow
HOA Y/N N
Abv Grd Liv Area 427
Originating Board BRIGHT
Year Built 1948
Annual Tax Amount $909
Tax Year 2022
Lot Size 0.600 Acres
Acres 0.6
Lot Dimensions 0.00 x 0.00
Property Description
Looking for a place to get away cabin or a tiny house, check out of 21 Hunting Lane. A great location, near so many activities. For the hunter, State Game Lands across the street. Love to ski, minutes from Jack Frost & Big Boulder. Boating on Lake Harmony, biking & hiking trails, less then 20 mins from the Pocono Raceway, near Jim Thorpe, & much more. This cozy one room cabin, on a .64 acre wooded lot, features a queen bed & 2 bunk beds. The kitchen features a propane range/oven, refrigerator, & microwave. Curl up on the couch with a good book & warm yourself by the wood stove. The property features lots of mature trees, well water, NEW (2022) August septic, lots of room for the kids to play or build onto the cabin. The septic is sized for up to 3 bedrooms, is not currently connected. Featuring the rustic charm of outdoor bathroom and outside well to top off that wilderness experience. Property lines have not be updated in public records. 3 parcels combined into 1 parcel - Aug 2023. See map in documents, is .64 acres or 27891 sq feet. If cones are set up on Hunting Lane. Please move them and drive around them. You can also use the lane off of Route 940 where the sale sign is. Good place for a vacation home or a permanent residence. No HOA fees or ground rent. Being Sold As Is. Come enjoy the Great outdoors, relax, and enjoy the activities near by.
Location
State PA
County Carbon
Area Kidder Twp (13408)
Zoning RESIDENTIAL
Interior
Interior Features Combination Kitchen/Dining, Floor Plan - Open, Stove - Wood
Hot Water None
Heating Baseboard - Electric, Wood Burn Stove
Cooling Wall Unit
Flooring Vinyl
Equipment Oven/Range - Electric, Refrigerator
Fireplace N
Window Features Double Pane
Appliance Oven/Range - Electric, Refrigerator
Heat Source Electric, Wood
Exterior
Garage Spaces 6.0
Water Access N
View Trees/Woods
Roof Type Shingle
Accessibility None
Total Parking Spaces 6
Garage N
Building
Lot Description Trees/Wooded
Story 1
Foundation Block
Sewer On Site Septic
Water Well
Architectural Style Bungalow
Level or Stories 1
Additional Building Above Grade, Below Grade
New Construction N
Schools
Elementary Schools Weatherly Area
Middle Schools Weatherly Area
High Schools Weatherly Area Senior
School District Weatherly Area
Others
Senior Community No
Tax ID 45-20-A8
Ownership Fee Simple
SqFt Source Estimated
Acceptable Financing Cash
Horse Property N
Listing Terms Cash
Financing Cash
Special Listing Condition Standard
Read Less Info
Want to know what your home might be worth? Contact us for a FREE valuation!

Our team is ready to help you sell your home for the highest possible price ASAP

Bought with Mark T Shay • Keller Williams Real Estate-Blue Bell







