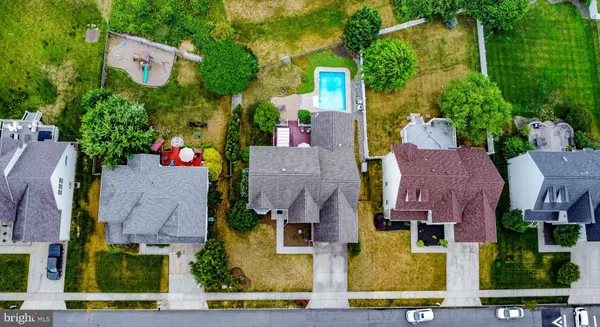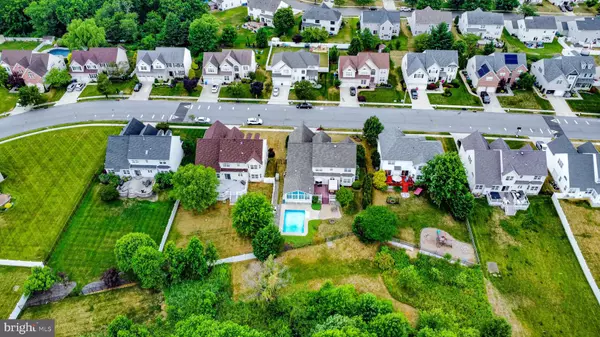$630,000
$629,900
For more information regarding the value of a property, please contact us for a free consultation.
4 Beds
3 Baths
3,528 SqFt
SOLD DATE : 09/13/2024
Key Details
Sold Price $630,000
Property Type Single Family Home
Sub Type Detached
Listing Status Sold
Purchase Type For Sale
Square Footage 3,528 sqft
Price per Sqft $178
Subdivision Lexington Hill
MLS Listing ID NJGL2044336
Sold Date 09/13/24
Style Colonial
Bedrooms 4
Full Baths 3
HOA Y/N N
Abv Grd Liv Area 3,528
Originating Board BRIGHT
Year Built 2004
Annual Tax Amount $13,324
Tax Year 2023
Lot Size 10,193 Sqft
Acres 0.23
Lot Dimensions 0.00 x 0.00
Property Description
Experience luxury living in this stunning Swedesboro retreat, featuring an inviting in-ground heated pool and expansive deck perfect for entertaining or enjoying the tranquil backyard oasis. The sunroom, equipped with both heating and air conditioning, offers year-round comfort and picturesque views of the landscaped grounds. Inside, the home boasts a modern kitchen with sleek appliances and flows seamlessly into cozy living areas, ideal for both everyday living and hosting gatherings. The master bedroom includes an en-suite bathroom and a spacious walk-in closet, while the walkout basement provides convenient access to the pool area, enhancing outdoor living. An extended garage with a side entrance provides ample storage or workspace, complementing the practicality of the home. Located in the highly-regarded Swedesboro School District and just minutes from the local highway for easy commuting, this home offers a perfect blend of luxury and convenience. Schedule your showing today and envision yourself living the dream in Swedesboro's premier community!
Location
State NJ
County Gloucester
Area Woolwich Twp (20824)
Zoning RESIDENTIAL
Rooms
Basement Full, Partially Finished, Walkout Stairs
Interior
Interior Features Attic, Breakfast Area, Additional Stairway, Ceiling Fan(s), Crown Moldings, Dining Area, Formal/Separate Dining Room, Kitchen - Eat-In, Pantry, Skylight(s), Store/Office, Walk-in Closet(s), Wood Floors
Hot Water Natural Gas
Heating Forced Air
Cooling Central A/C
Equipment Built-In Range, Dishwasher, Dryer, Freezer, Icemaker, Microwave, Refrigerator, Washer, Water Heater
Fireplace N
Window Features Screens,Skylights
Appliance Built-In Range, Dishwasher, Dryer, Freezer, Icemaker, Microwave, Refrigerator, Washer, Water Heater
Heat Source Natural Gas
Laundry Upper Floor
Exterior
Exterior Feature Deck(s), Patio(s)
Parking Features Built In, Garage - Side Entry, Garage Door Opener, Inside Access, Oversized
Garage Spaces 8.0
Pool Heated, In Ground
Water Access N
View Trees/Woods
Accessibility 2+ Access Exits
Porch Deck(s), Patio(s)
Attached Garage 3
Total Parking Spaces 8
Garage Y
Building
Story 2
Foundation Concrete Perimeter
Sewer Public Sewer
Water Public
Architectural Style Colonial
Level or Stories 2
Additional Building Above Grade, Below Grade
New Construction N
Schools
School District Kingsway Regional High
Others
Senior Community No
Tax ID 24-00003 22-00008
Ownership Fee Simple
SqFt Source Assessor
Acceptable Financing FHA, Conventional, Cash, VA
Horse Property N
Listing Terms FHA, Conventional, Cash, VA
Financing FHA,Conventional,Cash,VA
Special Listing Condition Standard
Read Less Info
Want to know what your home might be worth? Contact us for a FREE valuation!

Our team is ready to help you sell your home for the highest possible price ASAP

Bought with Amanda Beth Fredericks • Real Broker, LLC







