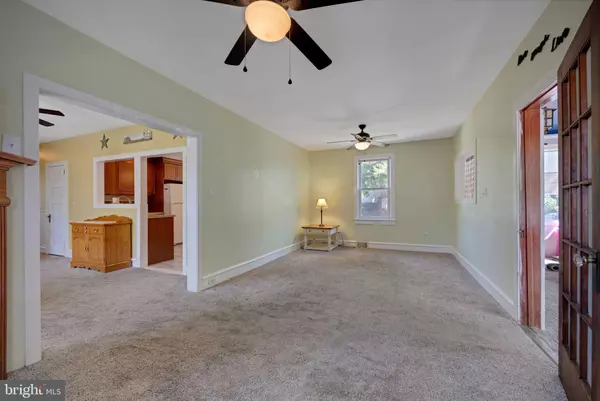$300,000
$299,900
For more information regarding the value of a property, please contact us for a free consultation.
3 Beds
2 Baths
1,896 SqFt
SOLD DATE : 08/19/2024
Key Details
Sold Price $300,000
Property Type Single Family Home
Sub Type Detached
Listing Status Sold
Purchase Type For Sale
Square Footage 1,896 sqft
Price per Sqft $158
Subdivision None Available
MLS Listing ID NJCD2070108
Sold Date 08/19/24
Style Bungalow
Bedrooms 3
Full Baths 1
Half Baths 1
HOA Y/N N
Abv Grd Liv Area 1,896
Originating Board BRIGHT
Year Built 1920
Annual Tax Amount $6,004
Tax Year 2023
Lot Size 5,001 Sqft
Acres 0.11
Lot Dimensions 50.00 x 100.00
Property Description
Welcome to this updated 3 bedroom, 1.5 baths home in Gloucester City. Upon arrival, you're greeted by a charming front porch, with carpet and wainscotting, perfect for enjoying your morning coffee. Step inside to discover HUGE Living room with a gas corner Fireplace and large cutout window overlooking your porch. Carpet flooring throughout the main level and bedrooms. Ceramic Tile in kitchen. The home features three bedrooms, providing ample space for family and guests. The Master Bedroom has a HUGE Walk-in Closet. With a Half bathroom. The area has a plumbing ruff for a shower to be installed, for a mater suite. The heart of the home is the inviting dining area, boasting abundant natural light and a cozy ambiance. Adjacent, the kitchen offers updated kitchen cabinets, countertops, and stainless appliances. The home has an oversized screened in porch 15X12 to step outside to your fully fenced in yard. Perfect for family cookouts and entertaining your guests. Venture downstairs to your full unfinished basement with plenty of storage, and a tool room. Full outside access from the basement through Bilco doors to the back yard. Conveniently located this home offers the perfect combination of comfort and convenience Don't miss your chance to make this your dream home!
Location
State NJ
County Camden
Area Gloucester City (20414)
Zoning RES
Rooms
Other Rooms Living Room, Dining Room, Bedroom 2, Bedroom 3, Kitchen, Family Room, Bedroom 1, Mud Room, Bathroom 1, Bathroom 2, Screened Porch
Basement Unfinished
Interior
Interior Features Breakfast Area, Ceiling Fan(s), Combination Dining/Living, Kitchen - Eat-In, Bathroom - Tub Shower, Wainscotting, Wood Floors
Hot Water Natural Gas
Heating Central, Forced Air
Cooling Central A/C
Flooring Ceramic Tile, Engineered Wood, Carpet
Fireplaces Number 1
Fireplaces Type Gas/Propane, Corner
Equipment Refrigerator, Oven/Range - Gas
Fireplace Y
Window Features Bay/Bow
Appliance Refrigerator, Oven/Range - Gas
Heat Source Natural Gas, Oil
Laundry Basement
Exterior
Exterior Feature Porch(es), Screened
Garage Spaces 2.0
Fence Chain Link, Fully
Water Access N
View City
Roof Type Architectural Shingle
Accessibility 2+ Access Exits
Porch Porch(es), Screened
Total Parking Spaces 2
Garage N
Building
Lot Description Rear Yard, SideYard(s)
Story 2
Foundation Block
Sewer Public Sewer
Water Public
Architectural Style Bungalow
Level or Stories 2
Additional Building Above Grade, Below Grade
Structure Type Dry Wall
New Construction N
Schools
Elementary Schools Cold Springs School
Middle Schools Mary Ethel Costello School
High Schools Gloucester City Jr. Sr. H.S.
School District Gloucester City Schools
Others
Senior Community No
Tax ID 14-00092 01-00006
Ownership Fee Simple
SqFt Source Assessor
Acceptable Financing Cash, Conventional, FHA, VA
Listing Terms Cash, Conventional, FHA, VA
Financing Cash,Conventional,FHA,VA
Special Listing Condition Standard
Read Less Info
Want to know what your home might be worth? Contact us for a FREE valuation!

Our team is ready to help you sell your home for the highest possible price ASAP

Bought with Joseph A Contino • Keller Williams Realty - Washington Township







