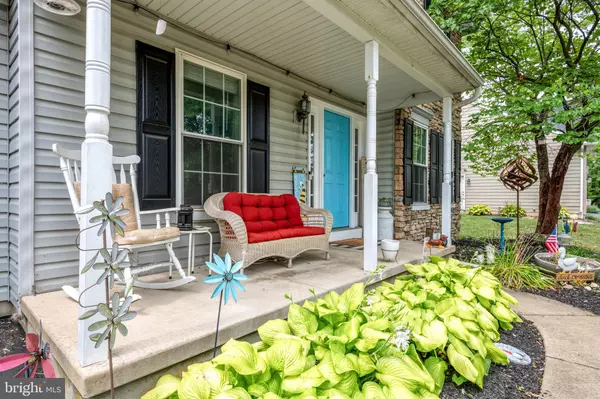$430,000
$419,900
2.4%For more information regarding the value of a property, please contact us for a free consultation.
4 Beds
3 Baths
2,047 SqFt
SOLD DATE : 09/12/2024
Key Details
Sold Price $430,000
Property Type Single Family Home
Sub Type Detached
Listing Status Sold
Purchase Type For Sale
Square Footage 2,047 sqft
Price per Sqft $210
Subdivision Quarry Ridge
MLS Listing ID PALA2054268
Sold Date 09/12/24
Style Colonial
Bedrooms 4
Full Baths 2
Half Baths 1
HOA Fees $16/ann
HOA Y/N Y
Abv Grd Liv Area 2,047
Originating Board BRIGHT
Year Built 2004
Annual Tax Amount $5,445
Tax Year 2023
Lot Size 0.370 Acres
Acres 0.37
Lot Dimensions 181' x 90'
Property Description
Discover this charming 4-bedroom, 2.5-bathroom home boasting a movie theatre and over 2,000 sqft of living space! Upon entry, a grand 2-story foyer welcomes you into an inviting open floor plan, featuring a spacious family room with a cozy propane fireplace. Formal living and dining rooms offer additional spaces for gatherings, complemented by a large eat-in kitchen that overlooks the family room and breakfast nook. The generous primary suite features his & her walk-in closets, a luxurious soaking tub, shower, and dual sinks. Three more bedrooms and main bathroom w/ tub shower complete the second floor. Brand new LVP flooring runs throughout the main level, upstairs hallway, and front bedroom. Downstairs, discover a full movie theatre, perfect for family movie nights with reclining seats, quality sound system, projector, and ambient mood lighting. Updated mechanicals include a newer propane furnace & central A/C, propane water heater, water softener, and radon mitigation system for peace of mind. Outside, a deck with a gazebo provides a serene spot to enjoy the fenced-in backyard shaded by mature trees. Don’t miss your chance, schedule a private showing today before it's gone!
Location
State PA
County Lancaster
Area Quarryville Boro (10553)
Zoning RESIDENTIAL
Rooms
Other Rooms Living Room, Dining Room, Primary Bedroom, Bedroom 2, Bedroom 3, Bedroom 4, Kitchen, Family Room, Foyer, Breakfast Room, Laundry, Media Room, Bathroom 2, Primary Bathroom, Half Bath
Basement Poured Concrete, Full, Partially Finished
Interior
Interior Features Window Treatments, Kitchen - Eat-In, Formal/Separate Dining Room, Built-Ins, Floor Plan - Open, Primary Bath(s), Bathroom - Soaking Tub, Bathroom - Tub Shower, Walk-in Closet(s)
Hot Water Propane
Heating Forced Air, Programmable Thermostat
Cooling Programmable Thermostat, Central A/C
Flooring Luxury Vinyl Plank, Carpet
Fireplaces Number 1
Fireplaces Type Gas/Propane, Mantel(s)
Equipment Dryer, Refrigerator, Washer, Dishwasher, Built-In Microwave, Oven/Range - Electric
Fireplace Y
Window Features Insulated,Screens
Appliance Dryer, Refrigerator, Washer, Dishwasher, Built-In Microwave, Oven/Range - Electric
Heat Source Propane - Leased
Laundry Main Floor, Has Laundry
Exterior
Exterior Feature Deck(s)
Parking Features Garage Door Opener, Inside Access
Garage Spaces 6.0
Fence Wood
Amenities Available None
Water Access N
Roof Type Shingle
Street Surface Paved
Accessibility None
Porch Deck(s)
Road Frontage Public
Attached Garage 2
Total Parking Spaces 6
Garage Y
Building
Lot Description Rear Yard, Level, Front Yard
Story 2
Foundation Concrete Perimeter, Active Radon Mitigation
Sewer Public Sewer
Water Public
Architectural Style Colonial
Level or Stories 2
Additional Building Above Grade, Below Grade
Structure Type 9'+ Ceilings
New Construction N
Schools
Elementary Schools Quarryville
Middle Schools Smith
High Schools Solanco
School District Solanco
Others
HOA Fee Include Other
Senior Community No
Tax ID 530-35501-0-0000
Ownership Fee Simple
SqFt Source Estimated
Security Features Security System,Smoke Detector
Acceptable Financing Cash, Conventional, FHA, VA, USDA
Listing Terms Cash, Conventional, FHA, VA, USDA
Financing Cash,Conventional,FHA,VA,USDA
Special Listing Condition Standard
Read Less Info
Want to know what your home might be worth? Contact us for a FREE valuation!

Our team is ready to help you sell your home for the highest possible price ASAP

Bought with Kiersten Alexander • Keller Williams Platinum Realty







