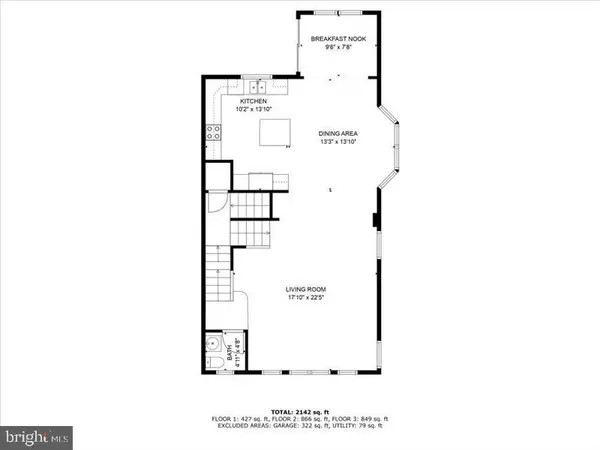$592,000
$595,000
0.5%For more information regarding the value of a property, please contact us for a free consultation.
3 Beds
4 Baths
2,418 SqFt
SOLD DATE : 09/12/2024
Key Details
Sold Price $592,000
Property Type Townhouse
Sub Type End of Row/Townhouse
Listing Status Sold
Purchase Type For Sale
Square Footage 2,418 sqft
Price per Sqft $244
Subdivision Reids Prospect
MLS Listing ID VAPW2075854
Sold Date 09/12/24
Style Colonial
Bedrooms 3
Full Baths 3
Half Baths 1
HOA Fees $95/qua
HOA Y/N Y
Abv Grd Liv Area 1,878
Originating Board BRIGHT
Year Built 2013
Annual Tax Amount $5,419
Tax Year 2024
Lot Size 3,210 Sqft
Acres 0.07
Property Description
Welcome to this sun-drenched 3-level end unit in the highly sought-after Reid's Prospect community! Lovingly maintained, this home boasts 3 spacious bedrooms on the top floor, accompanied by 2 pristine full bathrooms. The primary suite features two generously-sized closets and an en suite full bath, while the secondary bedrooms share an additional full bath for convenience.
On the open and inviting main level, you'll find gleaming hardwood floors throughout, an updated kitchen perfect for culinary adventures, a large family room ideal for gatherings, and a discreet half bath for guests. The versatile lower level offers endless possibilities, complete with a full bathroom and a two-car garage.
This home has been thoughtfully upgraded, with fresh paint throughout, new carpet, and updated appliances including a refrigerator, microwave, garbage disposal, washer, and dishwasher. Enjoy the numerous community amenities such as a refreshing pool and welcoming clubhouse.
Perfectly situated, you'll find yourself just moments away from a variety of restaurants and shopping. Thank you for considering this beautiful home!
Location
State VA
County Prince William
Zoning PMR
Rooms
Basement Full
Interior
Hot Water Electric
Heating Forced Air
Cooling Central A/C
Equipment Dishwasher, Disposal, Microwave, Refrigerator, Washer - Front Loading, Dryer - Front Loading, Stove
Fireplace N
Appliance Dishwasher, Disposal, Microwave, Refrigerator, Washer - Front Loading, Dryer - Front Loading, Stove
Heat Source Electric
Laundry Lower Floor
Exterior
Parking Features Built In
Garage Spaces 2.0
Amenities Available Common Grounds, Community Center, Jog/Walk Path, Pool - Outdoor, Tot Lots/Playground
Water Access N
Accessibility None
Attached Garage 2
Total Parking Spaces 2
Garage Y
Building
Story 3
Foundation Slab
Sewer Public Sewer
Water Public
Architectural Style Colonial
Level or Stories 3
Additional Building Above Grade, Below Grade
Structure Type 9'+ Ceilings,Dry Wall
New Construction N
Schools
Elementary Schools Sonnie Penn
Middle Schools Louise Benton
High Schools Charles J. Colgan Senior
School District Prince William County Public Schools
Others
Pets Allowed Y
Senior Community No
Tax ID 8193-32-3008
Ownership Fee Simple
SqFt Source Assessor
Special Listing Condition Standard
Pets Allowed No Pet Restrictions
Read Less Info
Want to know what your home might be worth? Contact us for a FREE valuation!

Our team is ready to help you sell your home for the highest possible price ASAP

Bought with Heather Fry • Capital Center







