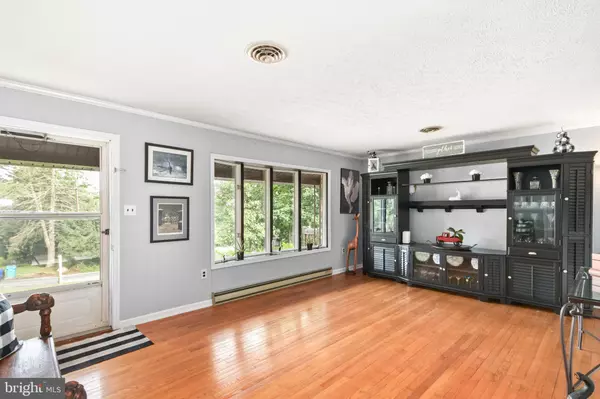$450,000
$439,900
2.3%For more information regarding the value of a property, please contact us for a free consultation.
2 Beds
3 Baths
2,196 SqFt
SOLD DATE : 09/10/2024
Key Details
Sold Price $450,000
Property Type Single Family Home
Sub Type Detached
Listing Status Sold
Purchase Type For Sale
Square Footage 2,196 sqft
Price per Sqft $204
Subdivision None Available
MLS Listing ID MDFR2051284
Sold Date 09/10/24
Style Raised Ranch/Rambler,Ranch/Rambler
Bedrooms 2
Full Baths 3
HOA Y/N N
Abv Grd Liv Area 1,696
Originating Board BRIGHT
Year Built 1974
Annual Tax Amount $3,925
Tax Year 2024
Lot Size 0.670 Acres
Acres 0.67
Property Description
Rare find! Raised rancher situated on a spacious private lot with peace and tranquility. New Roof 2015, New pressure tank 2022, Well pump replaced 2023. This home boasts two bedrooms and three full baths. Gleaming original hardwood floors throughout the main level. Kitchen offers lots of cabinet space and counter space, along with a pantry and a new stainless refrigerator. Spacious family room (possible 3rd bedroom) off the kitchen with luxury vinyl blank, built in shelving and a stone fireplace with a wood stove insert. Family room opens to a front deck with a sliding door creating lots of light. Formal living room with hardwood flooring and a large picture window creating tons of more natural light. Primary bedroom with an attached full bath with a walk-in shower. Additional main level bedroom with access to a full hall bath. Wander down to the lower level where you will find a second kitchen, full bath, bonus room and lower-level laundry room and a recreation with a cozy woodstove and updated tile flooring. Attached one car garage with additional storage area or workshop. This property offers an additional detached two car with above walk-up space for additional storage or multi use space. Attached one carport that could be used as a covered porch for those warm evening. The possibilities are endless. Don't miss this opportunity.
Location
State MD
County Frederick
Zoning RESIDENTIAL
Rooms
Other Rooms Living Room, Primary Bedroom, Bedroom 2, Bedroom 3, Kitchen, Game Room, Family Room, Laundry, Utility Room, Bonus Room, Primary Bathroom
Basement Connecting Stairway, Front Entrance, Fully Finished, Walkout Level, Garage Access, Heated, Interior Access, Outside Entrance, Windows
Main Level Bedrooms 2
Interior
Interior Features Kitchen - Table Space, Built-Ins, Primary Bath(s), Wood Floors, Dining Area, Entry Level Bedroom, Family Room Off Kitchen, Pantry, Bathroom - Soaking Tub, Bathroom - Stall Shower, Stove - Wood, Bathroom - Tub Shower
Hot Water Electric
Heating Baseboard - Electric
Cooling Ceiling Fan(s), Central A/C
Flooring Luxury Vinyl Tile, Solid Hardwood, Ceramic Tile, Concrete
Fireplaces Number 2
Fireplaces Type Mantel(s)
Equipment Dryer, Exhaust Fan, Freezer, Microwave, Oven/Range - Electric, Stove, Washer
Fireplace Y
Appliance Dryer, Exhaust Fan, Freezer, Microwave, Oven/Range - Electric, Stove, Washer
Heat Source Electric
Laundry Main Floor, Lower Floor
Exterior
Exterior Feature Deck(s), Patio(s), Porch(es)
Parking Features Garage Door Opener, Basement Garage, Garage - Front Entry, Inside Access
Garage Spaces 4.0
Water Access N
Roof Type Shingle
Accessibility Ramp - Main Level
Porch Deck(s), Patio(s), Porch(es)
Attached Garage 1
Total Parking Spaces 4
Garage Y
Building
Story 2
Foundation Block
Sewer Septic Exists
Water Well
Architectural Style Raised Ranch/Rambler, Ranch/Rambler
Level or Stories 2
Additional Building Above Grade, Below Grade
New Construction N
Schools
Elementary Schools New Midway/Woodsboro
Middle Schools Walkersville
High Schools Walkersville
School District Frederick County Public Schools
Others
Senior Community No
Tax ID 1117361724
Ownership Fee Simple
SqFt Source Estimated
Special Listing Condition Standard
Read Less Info
Want to know what your home might be worth? Contact us for a FREE valuation!

Our team is ready to help you sell your home for the highest possible price ASAP

Bought with German E Llerena • RLAH @properties







