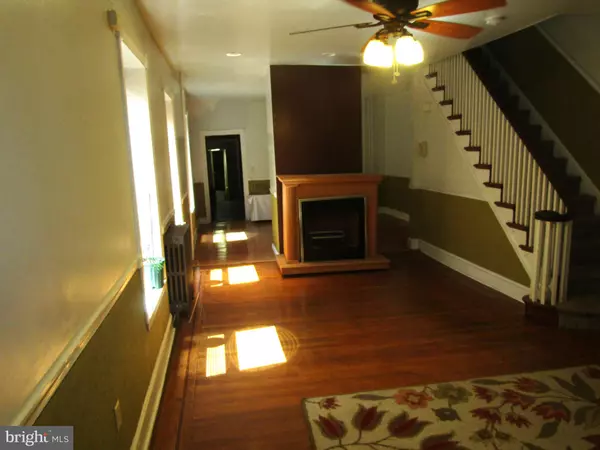$295,000
$345,000
14.5%For more information regarding the value of a property, please contact us for a free consultation.
3 Beds
2 Baths
2,306 SqFt
SOLD DATE : 09/10/2024
Key Details
Sold Price $295,000
Property Type Single Family Home
Sub Type Twin/Semi-Detached
Listing Status Sold
Purchase Type For Sale
Square Footage 2,306 sqft
Price per Sqft $127
Subdivision Germantown
MLS Listing ID PAPH2371342
Sold Date 09/10/24
Style Straight Thru
Bedrooms 3
Full Baths 2
HOA Y/N N
Abv Grd Liv Area 2,306
Originating Board BRIGHT
Year Built 1910
Annual Tax Amount $2,400
Tax Year 2024
Lot Size 1,991 Sqft
Acres 0.05
Lot Dimensions 20X100
Property Description
Here is the best historical Germantown has to offer! Updated 4 bedroom home (converted from 5 bedrooms)is ready for a new owner. 5010 Knox has many amazing features. Step from the manicured front lawn to the spacious enclosed porch. Proceed through the living room and its hardwood floors and natural light. The dining room and updated kitchen provide ample space for entertaining, cooking and eating. Just off the kitchen, a vast area which can be used as an in law suite or office. Next we have a huge double wide driveway leading to a spacious commercial garage. The second floor features a vast bathroom leading to 1 of the 2 decks in the home. The master bedroom features a huge walk in closet. The 3rd floor features 2 additional bedrooms and 2nd deck. Schedule your visit today! Property being sold as is
Location
State PA
County Philadelphia
Area 19144 (19144)
Zoning RESIDENTIAL
Rooms
Other Rooms Living Room, Dining Room, Primary Bedroom, Bedroom 2, Kitchen, Family Room, Bedroom 1, In-Law/auPair/Suite
Basement Full, Unfinished, Outside Entrance
Interior
Interior Features Kitchen - Island, Skylight(s), Ceiling Fan(s), 2nd Kitchen, Kitchen - Eat-In
Hot Water Electric
Heating Radiator, Baseboard - Hot Water
Cooling Wall Unit
Flooring Wood, Fully Carpeted
Fireplaces Number 1
Fireplaces Type Gas/Propane
Equipment Cooktop, Oven - Wall, Oven - Double, Oven - Self Cleaning, Disposal
Fireplace Y
Appliance Cooktop, Oven - Wall, Oven - Double, Oven - Self Cleaning, Disposal
Heat Source Natural Gas
Laundry Main Floor
Exterior
Exterior Feature Deck(s), Porch(es)
Parking Features Inside Access, Garage Door Opener, Oversized
Garage Spaces 3.0
Fence Other
Water Access N
Roof Type Pitched
Accessibility None
Porch Deck(s), Porch(es)
Attached Garage 3
Total Parking Spaces 3
Garage Y
Building
Lot Description Irregular, Open, Front Yard, SideYard(s)
Story 3
Foundation Stone
Sewer Public Sewer
Water Public
Architectural Style Straight Thru
Level or Stories 3
Additional Building Above Grade
Structure Type 9'+ Ceilings
New Construction N
Schools
School District The School District Of Philadelphia
Others
Senior Community No
Tax ID 123186700
Ownership Fee Simple
SqFt Source Estimated
Acceptable Financing Conventional, Cash
Listing Terms Conventional, Cash
Financing Conventional,Cash
Special Listing Condition Standard
Read Less Info
Want to know what your home might be worth? Contact us for a FREE valuation!

Our team is ready to help you sell your home for the highest possible price ASAP

Bought with Jared E Santiago • LYL Realty Group







