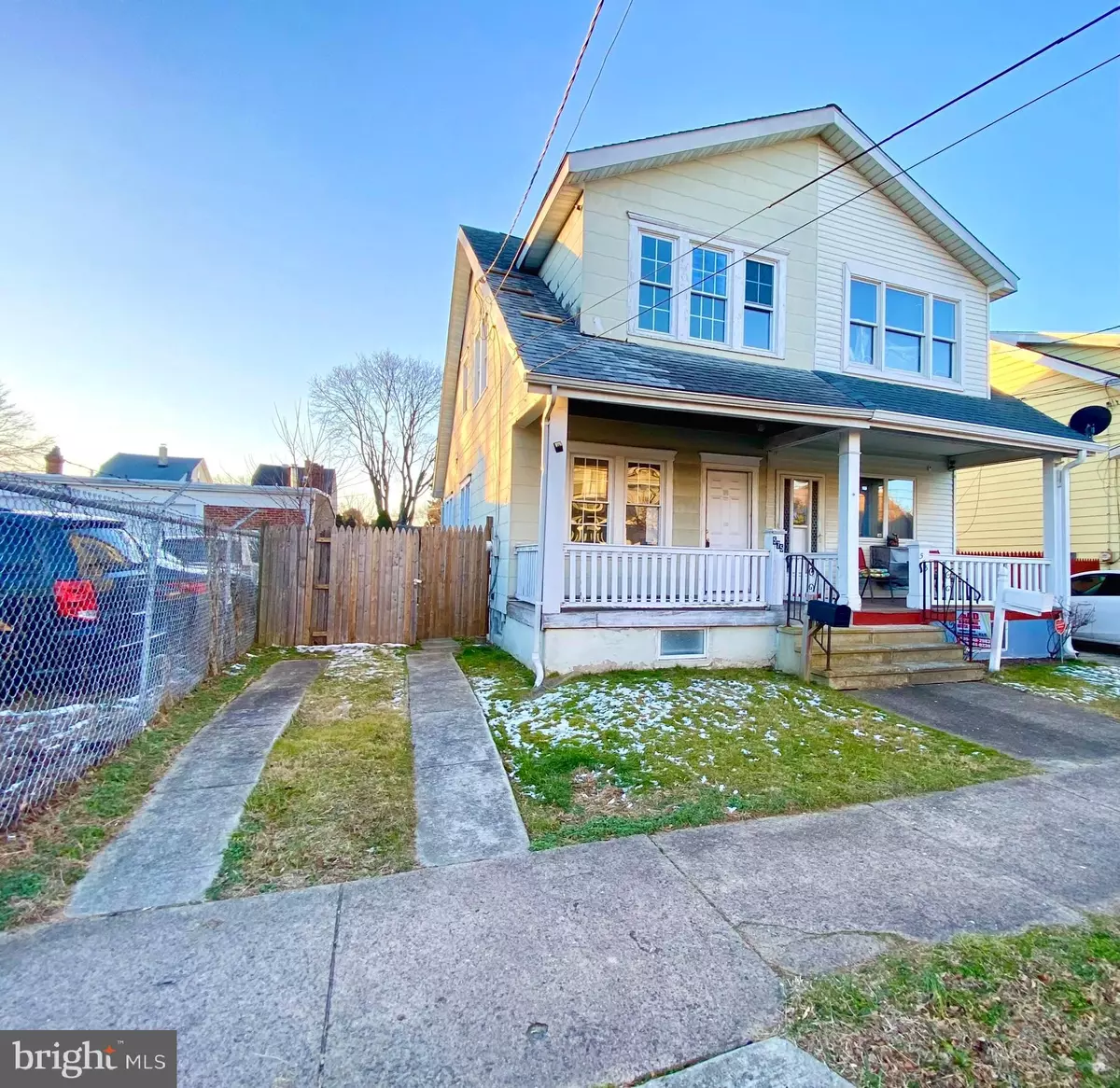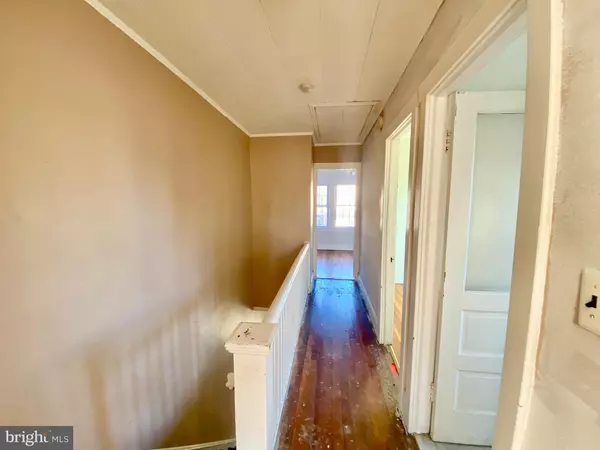$135,000
$130,000
3.8%For more information regarding the value of a property, please contact us for a free consultation.
3 Beds
1 Bath
994 SqFt
SOLD DATE : 08/30/2024
Key Details
Sold Price $135,000
Property Type Single Family Home
Sub Type Twin/Semi-Detached
Listing Status Sold
Purchase Type For Sale
Square Footage 994 sqft
Price per Sqft $135
Subdivision Villa Park
MLS Listing ID NJME2039942
Sold Date 08/30/24
Style Colonial
Bedrooms 3
Full Baths 1
HOA Y/N N
Abv Grd Liv Area 994
Originating Board BRIGHT
Year Built 1918
Annual Tax Amount $2,688
Tax Year 2023
Lot Size 2,500 Sqft
Acres 0.06
Lot Dimensions 25.00 x 100.00
Property Description
Seize this opportunity to own your own home and say goodbye to renting. This semi-detached home has 3 bedrooms, 1 bathroom, a full basement, driveway, and a backyard with deck for your enjoyment. Strictly AS-IS sale. The buyer is responsible for all inspections, and/or any Township requirements - smoke cert/Certificate of Occupancy, etc., and transfer tax. The first 30 days are opened to owner-occupants, non-profits, and government agencies only. This will not last. Don't wait, schedule an appointment today!
Location
State NJ
County Mercer
Area Trenton City (21111)
Zoning RES
Rooms
Basement Full, Unfinished
Interior
Interior Features Ceiling Fan(s), Dining Area
Hot Water Natural Gas
Heating Forced Air
Cooling None
Fireplace N
Heat Source Natural Gas
Exterior
Garage Spaces 1.0
Water Access N
Accessibility None
Total Parking Spaces 1
Garage N
Building
Story 2
Foundation Concrete Perimeter
Sewer Public Sewer
Water Public
Architectural Style Colonial
Level or Stories 2
Additional Building Above Grade, Below Grade
New Construction N
Schools
School District Trenton Public Schools
Others
Senior Community No
Tax ID 11-30205-00003
Ownership Fee Simple
SqFt Source Assessor
Special Listing Condition HUD Owned
Read Less Info
Want to know what your home might be worth? Contact us for a FREE valuation!

Our team is ready to help you sell your home for the highest possible price ASAP

Bought with Karen Gwathney-Hofler • SBR Realty LLC







