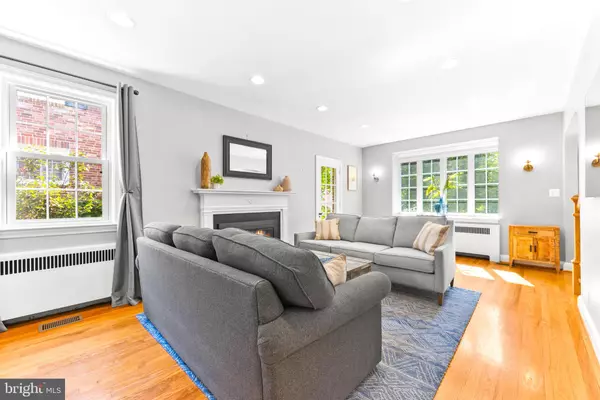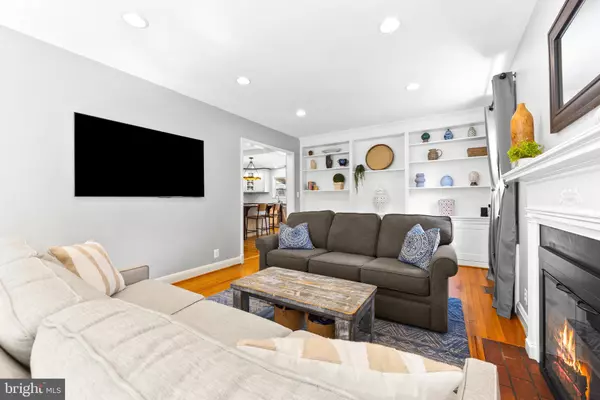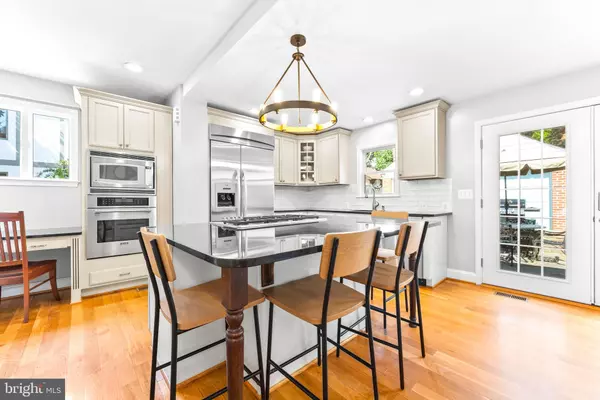$845,000
$829,000
1.9%For more information regarding the value of a property, please contact us for a free consultation.
4 Beds
3 Baths
2,436 SqFt
SOLD DATE : 09/03/2024
Key Details
Sold Price $845,000
Property Type Single Family Home
Sub Type Detached
Listing Status Sold
Purchase Type For Sale
Square Footage 2,436 sqft
Price per Sqft $346
Subdivision Stoneleigh
MLS Listing ID MDBC2103524
Sold Date 09/03/24
Style Colonial
Bedrooms 4
Full Baths 2
Half Baths 1
HOA Y/N N
Abv Grd Liv Area 2,136
Originating Board BRIGHT
Year Built 1939
Annual Tax Amount $6,503
Tax Year 2024
Lot Size 6,500 Sqft
Acres 0.15
Lot Dimensions 1.00 x
Property Description
Welcome to 7107 Rich Hill Rd in the Historic Stoneleigh neighborhood! This all-brick colonial combines the historic charm of 1930's elegance with modern amenities for today’s lifestyle. Meticulously maintained and thoughtfully updated, this 4-bedroom, 2.5-bath home features quality construction and historic details expected in a Stoneleigh home.
The spacious first floor offers a sun-filled living room with recessed lighting, updated oak staircase baluster and railings, wood-burning fireplace, custom built-ins, and a large bay window. The formal dining room boasts charming built-in corner cabinets, a beautiful bay window, , providing ample space to entertain. The gourmet kitchen, a perfect use of space, includes a stunning center island, newer stainless-steel appliances, granite countertops, recessed lighting, an updated white subway tile backsplash, and an open shelving beverage area (2023). The kitchen opens to a sunny first-floor family room addition, which overlooks the beautifully landscaped backyard. A convenient first-floor powder room completes this level. All original oak hardwood, including the stairs, were refinished in 2009.
Upstairs, discover three bedrooms, including a large primary bedroom and bath. The hall bathroom, remodeled in 2015, features custom marble tile in the bathtub, a ceramic tile floor, new fixtures, and a granite countertop. The third level, accessed through a staircase in the primary bedroom, is home to the fourth bedroom. A separate air conditioning system, including new ductwork, was installed on the 2nd and 3rd floors in 2022. The 3rd-floor walk-in closet, featuring built-in shelving, hanging space, storage, and recessed lighting, was added in 2014.
The charming backyard hosts an all-brick 2-car garage with a storage loft and an electrical subpanel added for workshop equipment. The walk-out patio includes a Pennsylvania Bluestone patio (2011), sitting wall (2011), custom-built wooden pergola with lighting (2020), landscaping, and a hot tub with custom lighting (2022). The concrete driveway was replaced and widened in 2015.
The lower level, completely renovated in 2017, features spray foam insulation, moisture-resistant drywall, enlarged windows, white oak floors and staircase, a custom wood mantle around the original stone wood-burning fireplace, recessed lighting, professional waterproofing and sump pump, hot water radiator heat, air conditioning, concealed TV power/wiring, and in-wall rear surround speakers. All exterior gutters were piped to the street, and the yard was re-graded to enhance drainage.
The fully fenced backyard has a gate that provides direct access to Stoneleigh Elementary School’s fields and playgrounds, and the home is conveniently close to the neighborhood pool. Additional features include dual-zone air conditioning and heating, a network Ethernet hub hardwired throughout the home, wiring for a large portable whole-house generator, updated plumbing and electrical.
This exquisite home combines quality construction, luxury finishes, and unparalleled amenities, making it a rare gem in the Stoneleigh community. Don’t miss your chance to own this remarkable property.
Location
State MD
County Baltimore
Zoning RESIDENTIAL
Rooms
Other Rooms Living Room, Dining Room, Primary Bedroom, Bedroom 2, Bedroom 3, Bedroom 4, Kitchen, Game Room, Family Room, Basement, Foyer, Other
Basement Connecting Stairway, Daylight, Partial, Fully Finished, Improved, Rough Bath Plumb, Sump Pump, Water Proofing System, Windows
Interior
Interior Features Kitchen - Gourmet, Kitchen - Island, Dining Area, Primary Bath(s), Ceiling Fan(s), Floor Plan - Traditional, Kitchen - Eat-In, Pantry, Recessed Lighting, Walk-in Closet(s), Wood Floors, Built-Ins, Family Room Off Kitchen
Hot Water Natural Gas
Heating Central, Radiator
Cooling Central A/C
Flooring Ceramic Tile, Hardwood
Fireplaces Number 2
Fireplaces Type Fireplace - Glass Doors, Mantel(s), Wood
Equipment Cooktop - Down Draft, Dishwasher, Disposal, Dryer, Microwave, Oven - Wall, Refrigerator, Washer
Fireplace Y
Window Features Replacement
Appliance Cooktop - Down Draft, Dishwasher, Disposal, Dryer, Microwave, Oven - Wall, Refrigerator, Washer
Heat Source Central, Natural Gas
Exterior
Parking Features Additional Storage Area, Garage - Front Entry, Garage Door Opener
Garage Spaces 2.0
Fence Fully
Amenities Available Pool Mem Avail, Pool - Outdoor
Water Access N
Roof Type Asphalt,Slate
Accessibility None
Total Parking Spaces 2
Garage Y
Building
Lot Description Adjoins - Open Space, Backs to Trees, Front Yard, Level, Private, Rear Yard
Story 3
Foundation Block
Sewer Public Sewer
Water Public
Architectural Style Colonial
Level or Stories 3
Additional Building Above Grade, Below Grade
Structure Type Dry Wall,Plaster Walls
New Construction N
Schools
Elementary Schools Stoneleigh
Middle Schools Dumbarton
High Schools Towson High Law & Public Policy
School District Baltimore County Public Schools
Others
Senior Community No
Tax ID 04090904002130
Ownership Fee Simple
SqFt Source Assessor
Acceptable Financing Negotiable
Listing Terms Negotiable
Financing Negotiable
Special Listing Condition Standard
Read Less Info
Want to know what your home might be worth? Contact us for a FREE valuation!

Our team is ready to help you sell your home for the highest possible price ASAP

Bought with Joseph B Sachetti III • Berkshire Hathaway HomeServices Homesale Realty







