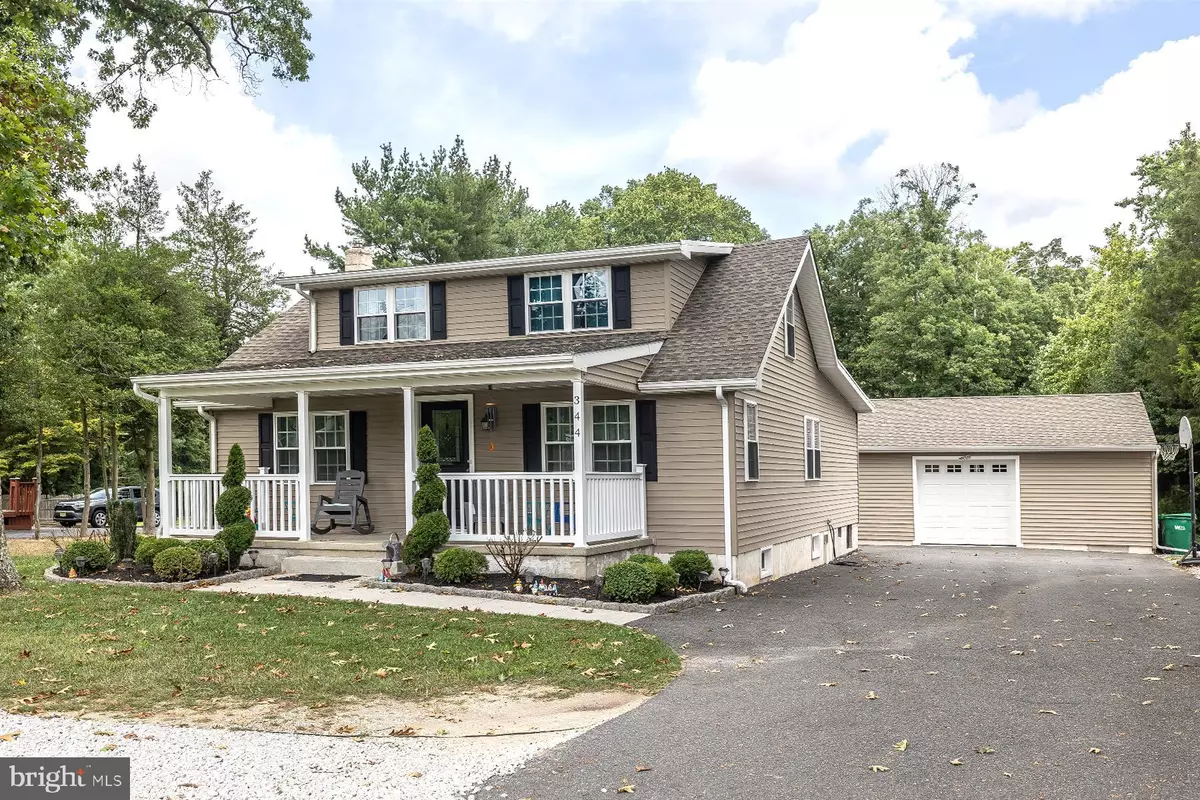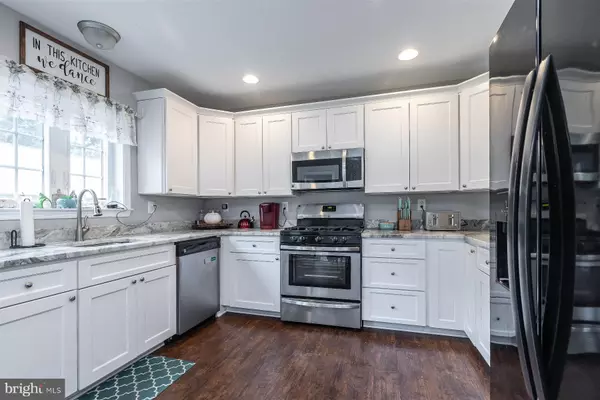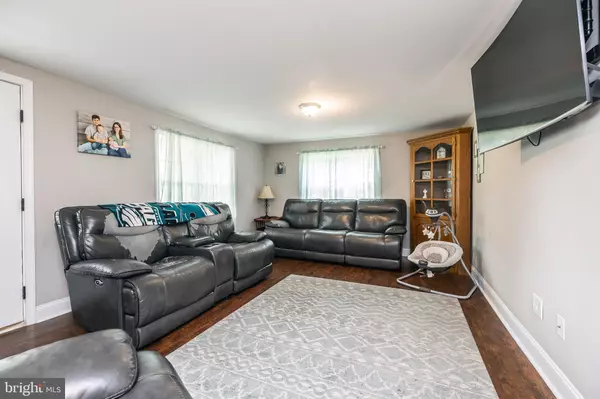$361,500
$335,000
7.9%For more information regarding the value of a property, please contact us for a free consultation.
3 Beds
3 Baths
1,500 SqFt
SOLD DATE : 08/30/2024
Key Details
Sold Price $361,500
Property Type Single Family Home
Sub Type Detached
Listing Status Sold
Purchase Type For Sale
Square Footage 1,500 sqft
Price per Sqft $241
Subdivision None Available
MLS Listing ID NJSA2011696
Sold Date 08/30/24
Style Cape Cod
Bedrooms 3
Full Baths 2
Half Baths 1
HOA Y/N N
Abv Grd Liv Area 1,500
Originating Board BRIGHT
Year Built 1950
Annual Tax Amount $5,881
Tax Year 2023
Lot Size 1.980 Acres
Acres 1.98
Lot Dimensions 0.00 x 0.00
Property Description
Imagine a charming three-bedroom house set amidst a tranquil rural landscape on almost 2 acres, featuring updated finishes and a welcoming front covered porch. Inside, the interior delights with an abundance of natural light that floods the airy living room . The living space is thoughtfully designed for both comfort and style, offering a cozy retreat. The kitchen is a chef's delight, featuring sleek stainless steel appliances, elegant granite countertops, and ample cabinet space for storage, ensuring both functionality and aesthetic appeal. Adjacent to the kitchen, the dining area provides a delightful space for enjoying meals with family and friends (currently set up as a kids room). Laundry and a half bath are located on the first level as well.
The house boasts three well-appointed bedrooms, each offering a retreat of its own. The master bedroom is located on the first level and include the luxury of an ensuite bathroom and walk in closet, providing a private oasis within the home. The additional bedrooms and another full bath are located on 2nd floor, ideal for accommodating guests or creating personalized spaces for family members. Throughout the house, attention to detail and quality craftsmanship are evident, enhancing the overall sense of comfort and sophistication. A short stroll from the main house leads to a detached garage that provides ample space for parking your car, storing outdoor equipment, or pursuing hobbies. The garage is accessed via a well-maintained driveway with parking for multiple vehicles. The unfinished basement has plenty of storage space and could be finished when ready. Located in the Upper Pittsgrove school district and easy access to Rt. 55.
Location
State NJ
County Salem
Area Upper Pittsgrove Twp (21714)
Zoning RESIDENTIAL
Rooms
Basement Unfinished
Main Level Bedrooms 1
Interior
Hot Water Natural Gas
Cooling Central A/C
Equipment Built-In Microwave, Stove, Dishwasher, Washer, Dryer - Gas
Fireplace N
Appliance Built-In Microwave, Stove, Dishwasher, Washer, Dryer - Gas
Heat Source Natural Gas
Laundry Main Floor
Exterior
Parking Features Garage - Rear Entry
Garage Spaces 1.0
Water Access N
Accessibility None
Total Parking Spaces 1
Garage Y
Building
Lot Description Backs to Trees
Story 2
Foundation Other
Sewer On Site Septic
Water Well
Architectural Style Cape Cod
Level or Stories 2
Additional Building Above Grade, Below Grade
New Construction N
Schools
Elementary Schools Upper Pittsgrove E.S.
Middle Schools Upper Pittsgrove M.S.
High Schools Woodstown H.S.
School District Woodstown-Pilesgrove Regi Schools
Others
Senior Community No
Tax ID 14-00006-00029
Ownership Fee Simple
SqFt Source Assessor
Special Listing Condition Standard
Read Less Info
Want to know what your home might be worth? Contact us for a FREE valuation!

Our team is ready to help you sell your home for the highest possible price ASAP

Bought with Marc Petitt • RE/MAX ONE Realty-Moorestown







