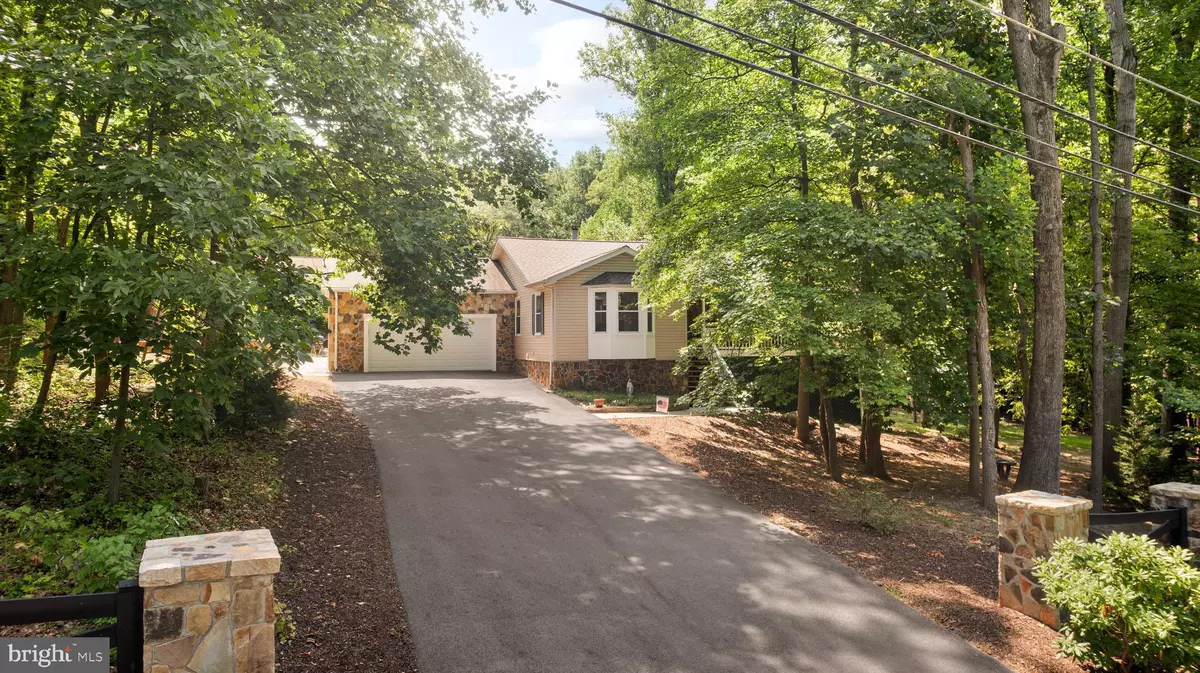$524,000
$525,000
0.2%For more information regarding the value of a property, please contact us for a free consultation.
4 Beds
3 Baths
3,200 SqFt
SOLD DATE : 08/29/2024
Key Details
Sold Price $524,000
Property Type Single Family Home
Sub Type Detached
Listing Status Sold
Purchase Type For Sale
Square Footage 3,200 sqft
Price per Sqft $163
Subdivision Shannondale
MLS Listing ID WVJF2012774
Sold Date 08/29/24
Style Raised Ranch/Rambler,Ranch/Rambler,Traditional
Bedrooms 4
Full Baths 3
HOA Y/N N
Abv Grd Liv Area 1,800
Originating Board BRIGHT
Year Built 1993
Annual Tax Amount $1,051
Tax Year 2022
Lot Size 1.580 Acres
Acres 1.58
Property Description
This is a true “ honey stop the car” property! The stunning curb appeal from the stone fencing and landscaping carries throughout the entire property! This all wrapped in stone over 3000 sqft home boosting 4 Beds and 3 full bathrooms on over 1.5 acres is the one you have been looking for. With it being recently updated ( LVP Flooring, All 3 Futh Bathrooms, Kitchen, Stone Siding/ Fencing/ retaining wall and patio, Paved Driveway, Back Deck, Pool, Well, Septic just inspected and pumped, hot water heater, recessed lighting, the list goes !) you and move in with ease and begin enjoying all the luxuries. The interior of the home offers a spacious layout with an open Family Room, Kitchen and Dinning perfect to accommodate and entertain, access to your over sized 2 Car garage via new mud room w/ plenty of storage. A Primary Suite with attached Full Updated Bathroom and walk in closet. 2 Large Additional Guest bedrooms with ceiling fans, and another just updated full bathroom with double sinks and tiled tube/shower combo. The walk out lower level basement features a huge game room, great room area with half stone wall, a larger 4th bedroom, full bathroom, laundry room, and finished storage space to use as you’d like. Exterior home features- Spacious covered porch with 3 ceiling fans, Trex decking off your kitchen over looking private pool to relax and wined down in, separate all stone patio with stone retaining wall. Paved driveway with ample amount of parking.
All paved roads, high speed Internet, and no Hoa! Minutes to the Mountain Lake Club Bar and Grill and Beach.
Location
State WV
County Jefferson
Zoning 101
Rooms
Other Rooms Dining Room, Primary Bedroom, Bedroom 2, Bedroom 3, Bedroom 4, Kitchen, Game Room, Family Room, Laundry, Mud Room, Storage Room, Utility Room, Full Bath
Basement Full, Heated, Improved, Interior Access, Outside Entrance, Space For Rooms, Walkout Level, Windows, Side Entrance
Main Level Bedrooms 3
Interior
Interior Features Built-Ins, Air Filter System, Breakfast Area, Ceiling Fan(s), Chair Railings, Dining Area, Entry Level Bedroom, Attic, Family Room Off Kitchen, Kitchen - Eat-In, Kitchen - Island, Kitchen - Table Space, Pantry, Primary Bath(s), Recessed Lighting, Skylight(s), Bathroom - Tub Shower, Upgraded Countertops, Walk-in Closet(s), Water Treat System, Window Treatments
Hot Water Electric
Heating Heat Pump(s)
Cooling Central A/C, Ceiling Fan(s), Heat Pump(s), Programmable Thermostat
Flooring Luxury Vinyl Plank
Equipment Built-In Microwave, Built-In Range, Dishwasher, ENERGY STAR Clothes Washer, Energy Efficient Appliances, Extra Refrigerator/Freezer, Water Heater - High-Efficiency, Stainless Steel Appliances, Refrigerator, Oven/Range - Electric, Dryer
Fireplace N
Window Features ENERGY STAR Qualified,Double Pane
Appliance Built-In Microwave, Built-In Range, Dishwasher, ENERGY STAR Clothes Washer, Energy Efficient Appliances, Extra Refrigerator/Freezer, Water Heater - High-Efficiency, Stainless Steel Appliances, Refrigerator, Oven/Range - Electric, Dryer
Heat Source Electric
Laundry Has Laundry, Dryer In Unit, Washer In Unit
Exterior
Exterior Feature Deck(s), Porch(es), Roof
Parking Features Inside Access, Additional Storage Area, Garage - Front Entry, Garage Door Opener, Oversized, Other
Garage Spaces 10.0
Fence Partially, Fully, Other, Masonry/Stone
Pool Above Ground
Utilities Available Phone Available
Water Access N
View Garden/Lawn, Trees/Woods, Scenic Vista
Roof Type Architectural Shingle
Street Surface Paved
Accessibility 2+ Access Exits
Porch Deck(s), Porch(es), Roof
Attached Garage 2
Total Parking Spaces 10
Garage Y
Building
Lot Description Additional Lot(s), Backs to Trees, Front Yard, Unrestricted, Cleared, Landscaping, Level, Partly Wooded, Premium, Private, Rear Yard, SideYard(s), Secluded, Trees/Wooded, Year Round Access
Story 2
Foundation Permanent
Sewer On Site Septic, Private Septic Tank, Septic = # of BR, Septic > # of BR
Water Well, Private
Architectural Style Raised Ranch/Rambler, Ranch/Rambler, Traditional
Level or Stories 2
Additional Building Above Grade, Below Grade
Structure Type Vaulted Ceilings
New Construction N
Schools
School District Jefferson County Schools
Others
Senior Community No
Tax ID 02 23B029800000000
Ownership Fee Simple
SqFt Source Estimated
Acceptable Financing Cash, Conventional, FHA, Negotiable, VA, Other
Listing Terms Cash, Conventional, FHA, Negotiable, VA, Other
Financing Cash,Conventional,FHA,Negotiable,VA,Other
Special Listing Condition Standard
Read Less Info
Want to know what your home might be worth? Contact us for a FREE valuation!

Our team is ready to help you sell your home for the highest possible price ASAP

Bought with Leslie A. Webb • Long & Foster Real Estate, Inc.







