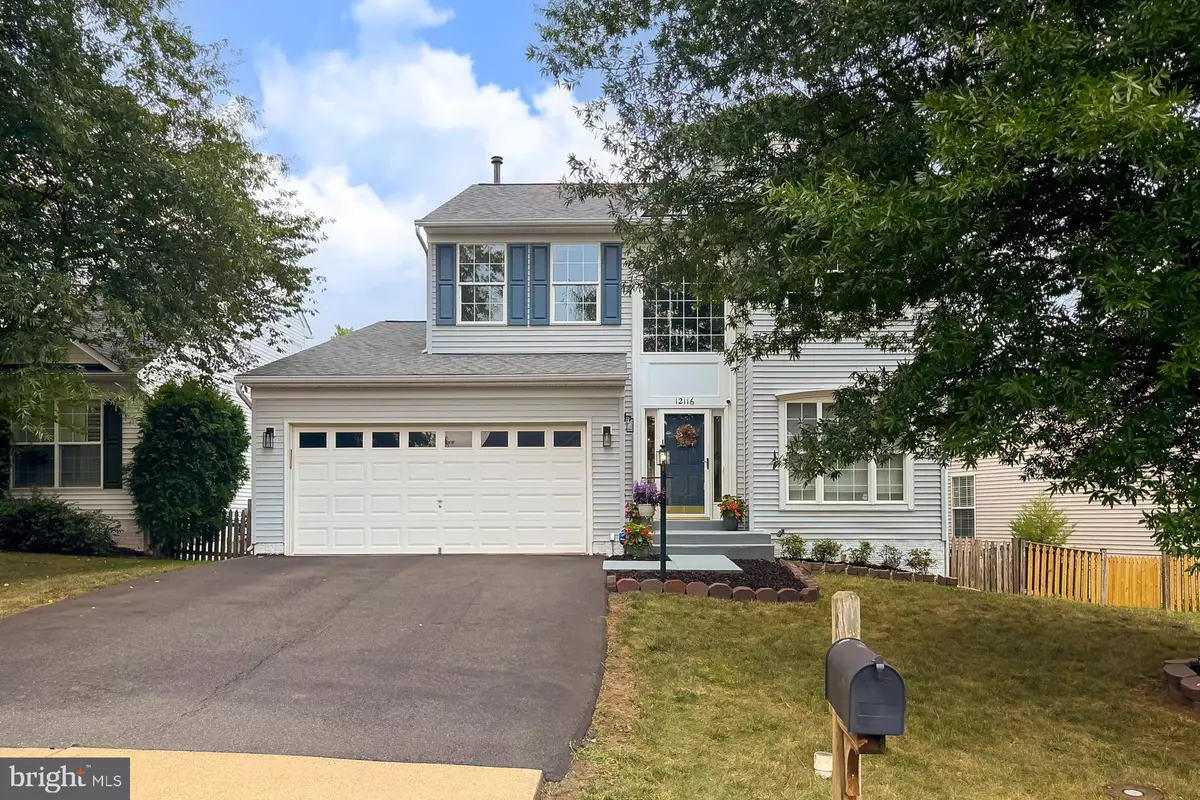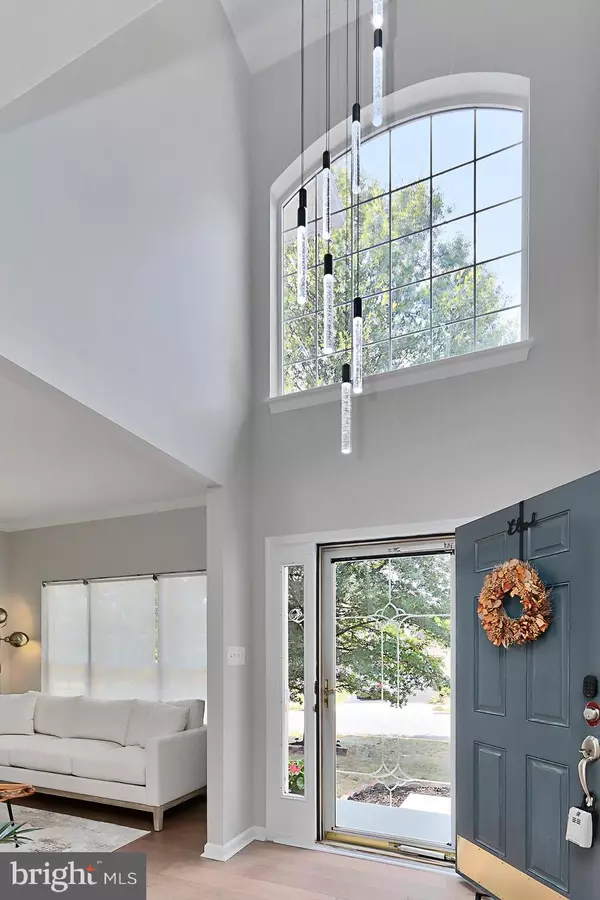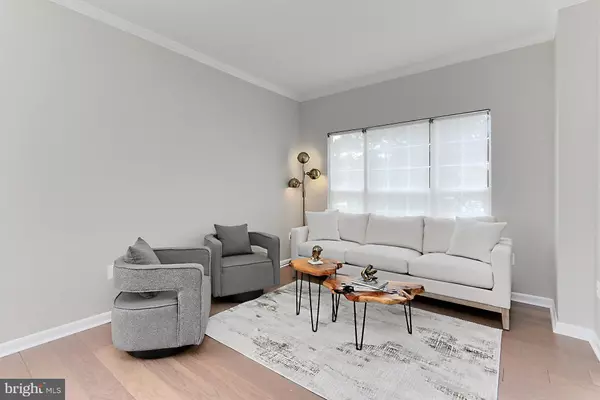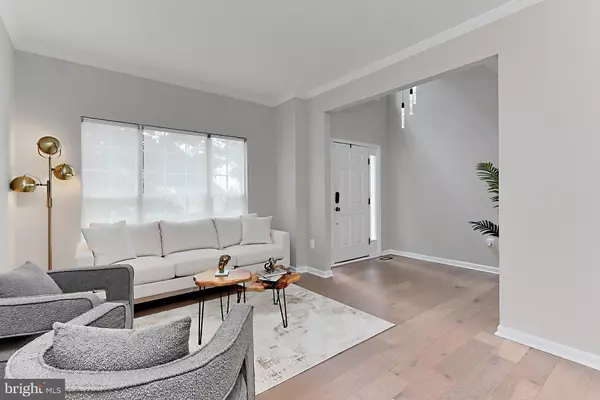$810,000
$749,900
8.0%For more information regarding the value of a property, please contact us for a free consultation.
4 Beds
4 Baths
3,238 SqFt
SOLD DATE : 08/29/2024
Key Details
Sold Price $810,000
Property Type Single Family Home
Sub Type Detached
Listing Status Sold
Purchase Type For Sale
Square Footage 3,238 sqft
Price per Sqft $250
Subdivision Sheffield Manor
MLS Listing ID VAPW2076578
Sold Date 08/29/24
Style Colonial
Bedrooms 4
Full Baths 3
Half Baths 1
HOA Fees $87/mo
HOA Y/N Y
Abv Grd Liv Area 2,200
Originating Board BRIGHT
Year Built 2002
Annual Tax Amount $6,266
Tax Year 2024
Lot Size 6,486 Sqft
Acres 0.15
Property Description
SUNDAY OPEN HOUSE CANCELED - Seller accepted a great offer.
GORGEOUS newly remodeled home with $75k+ in updates shows like a new build! BEAUTIFUL NEW Kitchen renovation in 2023/24 with calacatta quartz countertops, subway tile backsplash, high end Samsung touch screen appliances and fresh paint throughout. Situated on a quiet cul-de-sac street, this sophisticated, 4 bedroom, 3.5 bath detached home features lofty 9 foot ceilings, newly laid pretty engineered hardwoods, custom moldings, and a convenient gas fireplace in the family room. Upstairs, a spacious owner's suite exhibits a large walk-in closet and spa like bathroom with separate soaking tub. 2 additional good sized bedrooms share the well-appointed hallway bathroom.
The walk-out lower level has a large recreation room, 4th bedroom, full bathroom and tons of storage.
Roof - 2021, Inside HVAC - 2013, Outside HVAC - 2022, Trex deck - 2022, hot water heater - 2009 and lovely stone patio.
If you're looking for a beautiful home in a great location, you've found it and welcome home.
Dulles airport 20 miles away, 9 miles to VRE, Harris Teeter - 6 miles, and plenty of other shopping, dining and commuting options nearby.
Location
State VA
County Prince William
Zoning R6
Rooms
Basement Connecting Stairway, Fully Finished, Interior Access, Outside Entrance, Rear Entrance, Walkout Level, Windows
Interior
Hot Water Natural Gas
Cooling Central A/C
Fireplaces Number 1
Furnishings No
Fireplace Y
Heat Source Natural Gas
Exterior
Parking Features Garage - Front Entry, Inside Access
Garage Spaces 2.0
Amenities Available Community Center, Party Room, Pool - Outdoor, Swimming Pool, Tot Lots/Playground
Water Access N
Accessibility None
Attached Garage 2
Total Parking Spaces 2
Garage Y
Building
Story 3
Foundation Block
Sewer Public Sewer
Water Public
Architectural Style Colonial
Level or Stories 3
Additional Building Above Grade, Below Grade
New Construction N
Schools
Elementary Schools Chris Yung
Middle Schools Gainesville
High Schools Gainesville
School District Prince William County Public Schools
Others
HOA Fee Include Pool(s),Reserve Funds,Road Maintenance,Snow Removal,Sewer,Trash
Senior Community No
Tax ID 7596-13-8824
Ownership Fee Simple
SqFt Source Assessor
Horse Property N
Special Listing Condition Standard
Read Less Info
Want to know what your home might be worth? Contact us for a FREE valuation!

Our team is ready to help you sell your home for the highest possible price ASAP

Bought with Anne Marley Green • CENTURY 21 New Millennium







