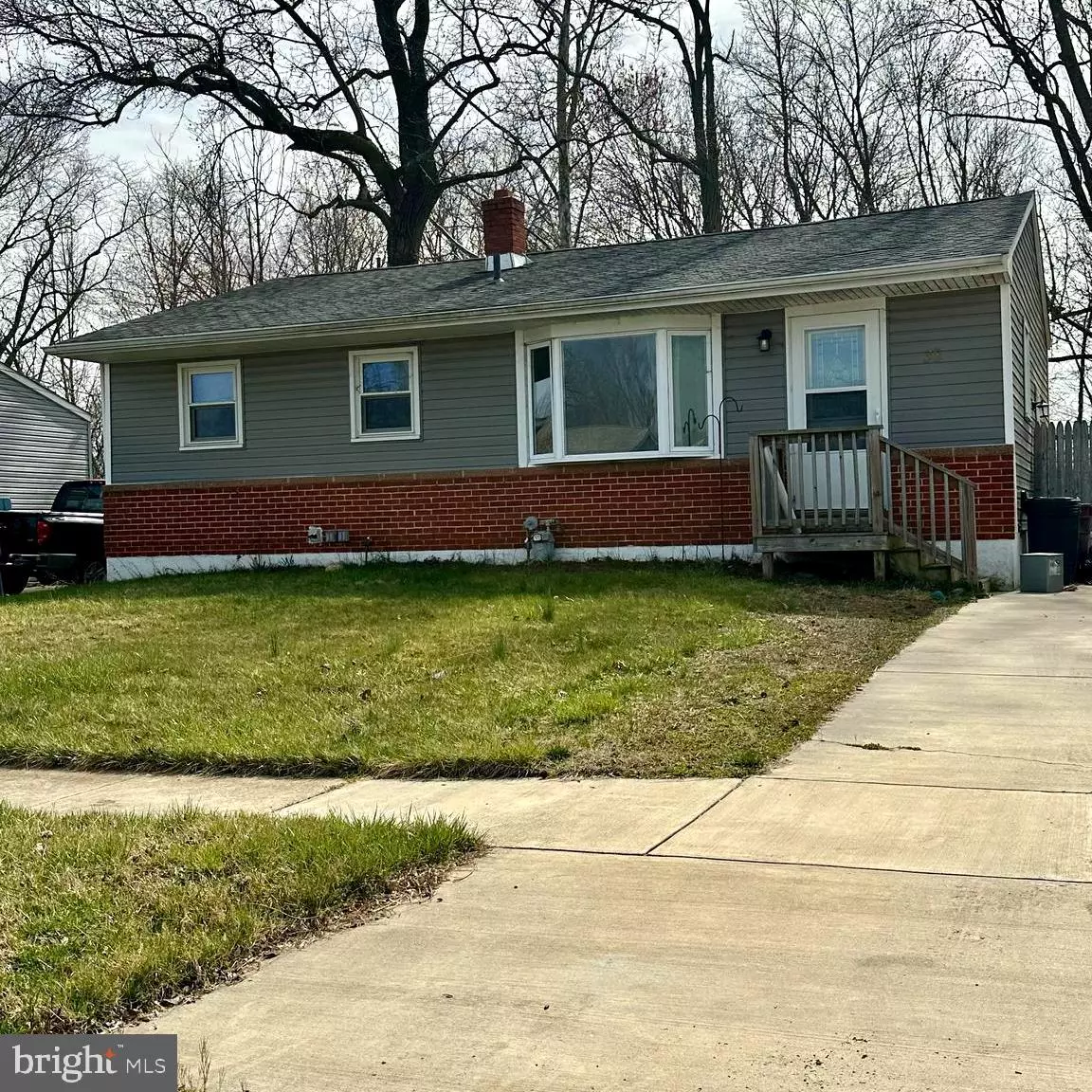$232,000
$250,000
7.2%For more information regarding the value of a property, please contact us for a free consultation.
4 Beds
2 Baths
1,725 SqFt
SOLD DATE : 06/30/2024
Key Details
Sold Price $232,000
Property Type Single Family Home
Sub Type Detached
Listing Status Sold
Purchase Type For Sale
Square Footage 1,725 sqft
Price per Sqft $134
Subdivision Coventry
MLS Listing ID DENC2058574
Sold Date 06/30/24
Style Ranch/Rambler
Bedrooms 4
Full Baths 2
HOA Y/N N
Abv Grd Liv Area 864
Originating Board BRIGHT
Year Built 1960
Annual Tax Amount $1,317
Tax Year 2017
Lot Size 6,534 Sqft
Acres 0.15
Property Description
THIS IS A SHORT SALE. This 4-bedroom, 2-full-bath Ranch home is located in the community of Coventry. On the main level, you will find the living room, dining area, three nice-sized bedrooms, and a full bath. The lower level features a large family room, an additional fourth bedroom, and a full bath. Laundry is located on the lower level. This home has a nice-size fenced-in yard and a large shed. Just minutes from RT 1, I-95, with a short distance to Christina Mall and Christiana Hospital. This home is a short sale and subject to Bank Approval. This home is being sold AS-IS with no warranties expressed or implied. Home Inspections are for informational purposes only. The highest and Best offers are accepted through Wednesday, 04/10/24. Please beware that mold or microbial organisms may exist.
Location
State DE
County New Castle
Area New Castle/Red Lion/Del.City (30904)
Zoning NC6.5
Rooms
Other Rooms Living Room, Primary Bedroom, Bedroom 2, Bedroom 3, Kitchen, Bedroom 1, Attic
Basement Full, Fully Finished
Main Level Bedrooms 4
Interior
Interior Features Ceiling Fan(s), Kitchen - Eat-In
Hot Water Natural Gas
Heating Forced Air
Cooling Central A/C
Flooring Fully Carpeted
Equipment Built-In Range, Dishwasher, Refrigerator, Disposal
Fireplace N
Appliance Built-In Range, Dishwasher, Refrigerator, Disposal
Heat Source Natural Gas
Laundry Basement
Exterior
Fence Other
Utilities Available Cable TV
Water Access N
Roof Type Shingle
Accessibility None
Garage N
Building
Lot Description Sloping
Story 1
Foundation Concrete Perimeter
Sewer Public Sewer
Water Public
Architectural Style Ranch/Rambler
Level or Stories 1
Additional Building Above Grade, Below Grade
New Construction N
Schools
Elementary Schools Pleasantville
High Schools William Penn
School District Colonial
Others
HOA Fee Include Common Area Maintenance,Snow Removal
Senior Community No
Tax ID 10-023.10-124
Ownership Fee Simple
SqFt Source Estimated
Acceptable Financing Conventional, FHA 203(k)
Listing Terms Conventional, FHA 203(k)
Financing Conventional,FHA 203(k)
Special Listing Condition Short Sale
Read Less Info
Want to know what your home might be worth? Contact us for a FREE valuation!

Our team is ready to help you sell your home for the highest possible price ASAP

Bought with David S New • KW Empower


