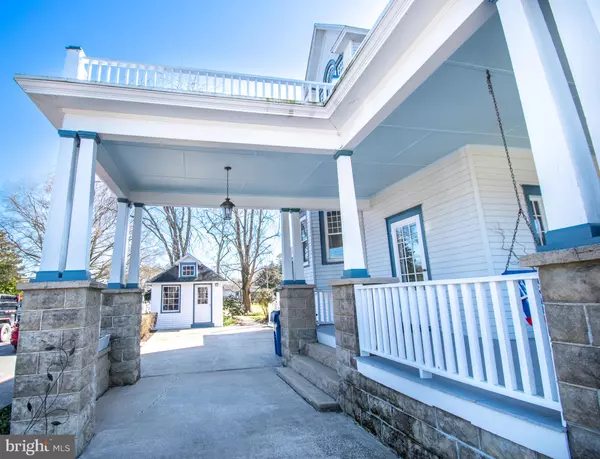$445,000
$459,900
3.2%For more information regarding the value of a property, please contact us for a free consultation.
2,050 SqFt
SOLD DATE : 08/28/2024
Key Details
Sold Price $445,000
Property Type Commercial
Sub Type Mixed Use
Listing Status Sold
Purchase Type For Sale
Square Footage 2,050 sqft
Price per Sqft $217
Subdivision None Available
MLS Listing ID DESU2057220
Sold Date 08/28/24
Originating Board BRIGHT
Year Built 1916
Annual Tax Amount $971
Tax Year 2023
Lot Size 0.370 Acres
Acres 0.37
Lot Dimensions 69.00 x 238.00
Property Description
Here is your chance to own a charming historic Victorian home, in the quaint town of Selbyville. This home is in the downtown area of Selbyville’s Historic Business District. Therefore, the business opportunities are endless. Operate your own business out of the home while living in a portion of the home or use the home exclusively for your business. The large wrap around front porch warmly welcomes your customers. This home’s gleaming hardwood floors, soaring ceilings and formal dining room screams elegance and sophistication. Some of the interior features that give this home a historic feel is the original door hardware, lighting, pocket doors, beautiful molding, dual staircases, and a cedar closet. The spacious formal living room is just off the formal dining room. All three large bedrooms have their own new HVAC split systems for ultimate room temperature comfort. There is plenty of storage in the large walkable attic or in the basement. This home has modern upgrades that have not detracted from the historic charm. Some of the upgrades include vinyl siding, double hung vinyl clad windows, new electrical wiring with 200 amp service, newer roof & HVAC systems. The kitchen has newer stainless appliances. The attached portico adds to the homes beautiful curb appeal, in addition to being very convenient. There are two outbuildings. One of which is a workshop with electric. There is a rear lot which can possibly be subdivided, with town approval. Or use it for additional customer parking. There is a new town library currently being constructed, just around the corner. Convenient to the DE/MD beaches, outdoor concert venue, shopping, dining, golf, and boating. Schedule your showing today.
Location
State DE
County Sussex
Area Baltimore Hundred (31001)
Zoning TN
Interior
Hot Water Electric
Heating Heat Pump - Oil BackUp
Cooling None
Flooring Hardwood, Carpet
Heat Source Electric, Oil
Exterior
Garage Spaces 15.0
Water Access N
Roof Type Architectural Shingle,Flat
Accessibility None
Total Parking Spaces 15
Garage N
Building
Lot Description Additional Lot(s), Cleared, Corner, Front Yard, Rear Yard, SideYard(s), Level
Foundation Block
Sewer Public Sewer
Water Public
New Construction N
Schools
School District Indian River
Others
Tax ID 533-16.16-33.00
Ownership Fee Simple
SqFt Source Estimated
Acceptable Financing Cash, Conventional, Other
Listing Terms Cash, Conventional, Other
Financing Cash,Conventional,Other
Special Listing Condition Standard
Read Less Info
Want to know what your home might be worth? Contact us for a FREE valuation!

Our team is ready to help you sell your home for the highest possible price ASAP

Bought with Sylvia W Pankonien • RE/MAX Horizons







