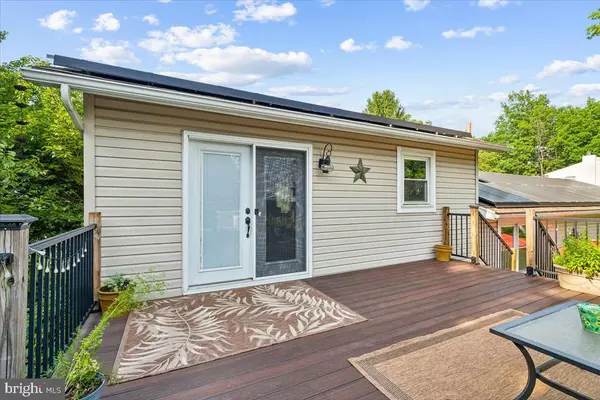$522,500
$495,000
5.6%For more information regarding the value of a property, please contact us for a free consultation.
3 Beds
2 Baths
1,752 SqFt
SOLD DATE : 08/23/2024
Key Details
Sold Price $522,500
Property Type Single Family Home
Sub Type Detached
Listing Status Sold
Purchase Type For Sale
Square Footage 1,752 sqft
Price per Sqft $298
Subdivision Wisperren Oaks
MLS Listing ID MDFR2051000
Sold Date 08/23/24
Style Split Level
Bedrooms 3
Full Baths 2
HOA Y/N N
Abv Grd Liv Area 1,752
Originating Board BRIGHT
Year Built 1983
Annual Tax Amount $3,470
Tax Year 2024
Lot Size 0.920 Acres
Acres 0.92
Property Description
Welcome to 11587 Liberty Oak Dr! Situated on just under an acre of land, this stunning 3-bedroom, 2 bathroom split-level is a must see! The views back to Frederick are absolutely amazing!! The upper level features hardwood flooring, a gorgeous renovated kitchen with stainless appliances, new cabinetry, and farmhouse sink. The kitchen flows to an eat-in area and cozy living space. The kitchen flows beautifully to your maintenance free deck with amazing elevation and views. The main level offers a family room and a convenient full bath. There is room for an office on the main level, if desired. Three bedrooms and full bath adorn the lower level. There is ease of access to the backyard oasis on the lower level. Imagine spending your summers lounging by the inground pool, hosting a gathering on the maintenance free deck, or enjoying your fully fenced in yard that overlooks Frederick. Purchase power agreement for solar panels to offset electric costs. Two car garage with rear exit for lawnmower and close proximity to Libertytown Park, R26 and 27 and I70. Welcome home!
Location
State MD
County Frederick
Zoning R
Rooms
Other Rooms Living Room, Dining Room, Primary Bedroom, Bedroom 2, Bedroom 3, Kitchen, Game Room, Family Room, Exercise Room
Interior
Interior Features Carpet, Ceiling Fan(s), Floor Plan - Traditional, Kitchen - Eat-In, Upgraded Countertops
Hot Water Electric
Heating Baseboard - Electric, Solar - Active
Cooling Window Unit(s)
Flooring Carpet, Ceramic Tile, Hardwood, Luxury Vinyl Plank
Equipment Dishwasher, Oven/Range - Electric, Refrigerator
Fireplace N
Window Features Double Pane
Appliance Dishwasher, Oven/Range - Electric, Refrigerator
Heat Source Electric, Solar
Laundry Main Floor
Exterior
Exterior Feature Deck(s), Patio(s)
Parking Features Inside Access
Garage Spaces 2.0
Fence Fully
Pool In Ground
Utilities Available Cable TV Available
Water Access N
View Scenic Vista, Panoramic
Roof Type Architectural Shingle
Accessibility None
Porch Deck(s), Patio(s)
Attached Garage 2
Total Parking Spaces 2
Garage Y
Building
Story 3
Foundation Crawl Space
Sewer On Site Septic, Private Septic Tank
Water Conditioner
Architectural Style Split Level
Level or Stories 3
Additional Building Above Grade, Below Grade
Structure Type Cathedral Ceilings
New Construction N
Schools
Elementary Schools Liberty
Middle Schools New Market
High Schools Linganore
School District Frederick County Public Schools
Others
Senior Community No
Tax ID 1108218498
Ownership Fee Simple
SqFt Source Assessor
Acceptable Financing Cash, Conventional, FHA, VA
Listing Terms Cash, Conventional, FHA, VA
Financing Cash,Conventional,FHA,VA
Special Listing Condition Standard
Read Less Info
Want to know what your home might be worth? Contact us for a FREE valuation!

Our team is ready to help you sell your home for the highest possible price ASAP

Bought with Mary Garnett Ratchford • RE/MAX Plus







