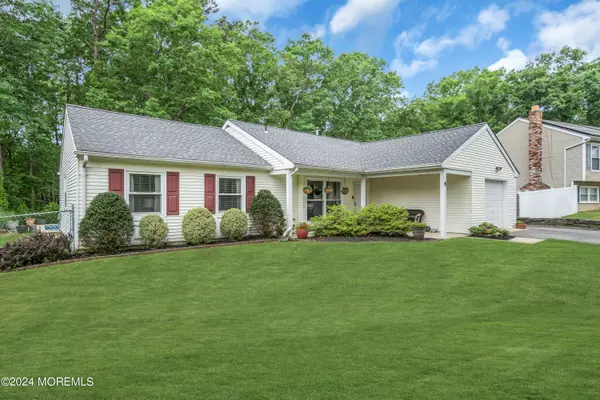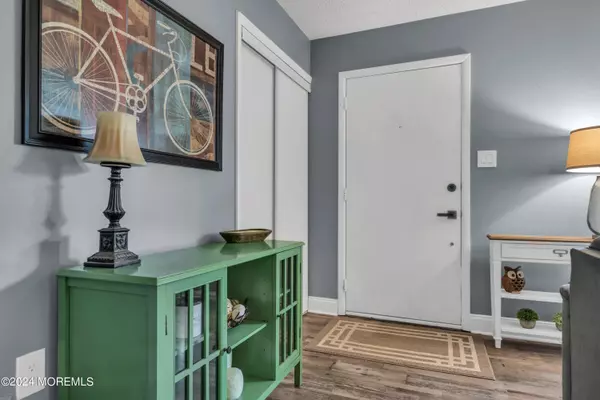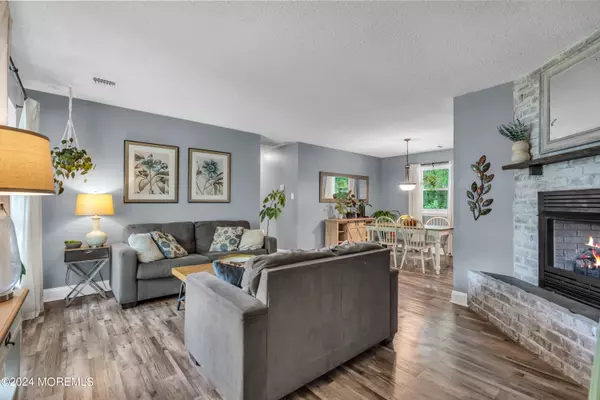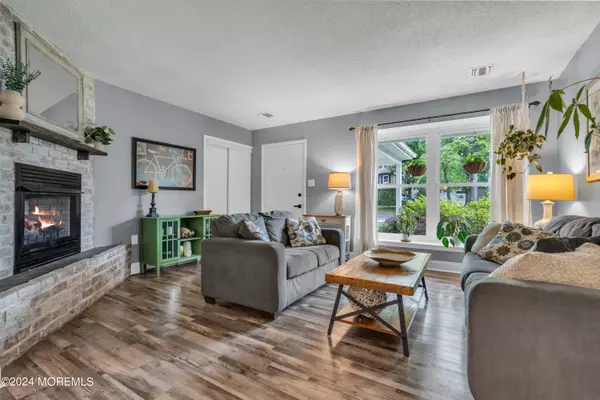$440,000
$414,900
6.0%For more information regarding the value of a property, please contact us for a free consultation.
3 Beds
2 Baths
1,519 SqFt
SOLD DATE : 08/23/2024
Key Details
Sold Price $440,000
Property Type Single Family Home
Sub Type Single Family Residence
Listing Status Sold
Purchase Type For Sale
Square Footage 1,519 sqft
Price per Sqft $289
Municipality Barnegat (BAR)
Subdivision Timbers
MLS Listing ID 22415808
Sold Date 08/23/24
Style Ranch
Bedrooms 3
Full Baths 1
Half Baths 1
HOA Y/N No
Originating Board MOREMLS (Monmouth Ocean Regional REALTORS®)
Year Built 1975
Annual Tax Amount $5,289
Tax Year 2023
Lot Size 7,405 Sqft
Acres 0.17
Lot Dimensions 75 x 100
Property Description
Welcome to your new home in the highly desirable Timbers section of Barnegat! This meticulously maintained ranch boasts several recent upgrades and was professionally painted ensuring a modern and comfortable living experience. This home offers a perfect blend of functionality and style. Enjoy peace of mind with a newer roof, windows, electrical panel, pool heater, furnace and AC unit. The renovated kitchen features: white upgraded cabinets, stainless steel appliances, and a custom tiled backsplash. The Luxury vinyl plank flooring throughout the home offers both beauty and durability, while the gas fireplace adds warmth and elegance to the living space. The half bath has been tastefully renovated and the master bedroom features two spacious closets for ample storage. Additional conveniences include a dedicated laundry room and a heated one-car garage. Outside, dive into relaxation with the heated inground pool, ranging from 3 to 8 feet in depth, perfect for both leisure and exercise. Additional storage space is available in the shed which also features a newer roof. This 3-bedroom, 1.5-bath home is a must-see and is ready for you to move right in. Don't miss out on the opportunity to own this beautiful property! Contact me today to schedule a showing!
Location
State NJ
County Ocean
Area Barnegat Twp
Direction Barnegat Blvd to Pennsylvania Ave to 15 Aspen Cir
Rooms
Basement None
Interior
Interior Features Attic, Sliding Door
Heating Natural Gas, Baseboard
Cooling Central Air
Flooring Vinyl, Other
Fireplaces Number 1
Fireplace Yes
Exterior
Exterior Feature Deck, Fence, Patio, Shed, Storage, Swimming
Garage Asphalt, Heated Garage
Garage Spaces 1.0
Pool Heated, In Ground
Roof Type Shingle
Garage Yes
Building
Lot Description Back to Woods
Story 1
Foundation Slab
Sewer Public Sewer
Water Public
Architectural Style Ranch
Level or Stories 1
Structure Type Deck,Fence,Patio,Shed,Storage,Swimming
New Construction No
Schools
Middle Schools Russ Brackman
Others
Senior Community No
Tax ID 01-00116-26-00008
Read Less Info
Want to know what your home might be worth? Contact us for a FREE valuation!

Our team is ready to help you sell your home for the highest possible price ASAP

Bought with RE/MAX Bay Point Realtors







