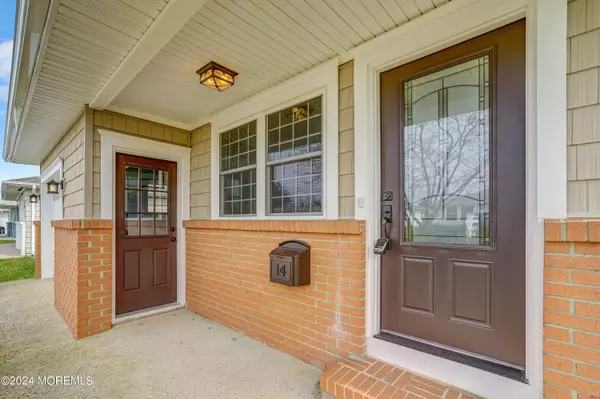$360,000
$354,900
1.4%For more information regarding the value of a property, please contact us for a free consultation.
2 Beds
2 Baths
1,124 SqFt
SOLD DATE : 08/23/2024
Key Details
Sold Price $360,000
Property Type Single Family Home
Sub Type Adult Community
Listing Status Sold
Purchase Type For Sale
Square Footage 1,124 sqft
Price per Sqft $320
Municipality Berkeley (BER)
Subdivision Hc Berkeley
MLS Listing ID 22407239
Sold Date 08/23/24
Style Ranch,Detached
Bedrooms 2
Full Baths 1
Half Baths 1
HOA Fees $50/qua
HOA Y/N Yes
Originating Board MOREMLS (Monmouth Ocean Regional REALTORS®)
Year Built 1973
Annual Tax Amount $2,446
Tax Year 2022
Lot Size 5,227 Sqft
Acres 0.12
Lot Dimensions 50 x 105
Property Description
True Craftsmanship is situated on a cul-de-sac street in Holiday City Berkeley on the New Jersey Shore. A completely and meticulously renovated ''Yellowstone'' model. It's all ready for its new owners to drop their bags and kick back. The exterior features new vinyl siding, a new roof, a brand-new air conditioner all new upgraded ductwork in the attic, and an underground sprinkler system. The garage is pristine with an additional side entrance. The interior of the 2 bed 2 bath home has brand new 3 1/4 inch wide plank oak floors throughout the living space. The bedrooms feature new carpeting and both remodeled bathrooms upgraded larger vanities and ceramic tile. The brand-new kitchen has quartz counters and a stainless steel LG appliance package including the LG ThinQ Smart Washer/Dryer. The chic kitchen cabinets made by Kraft Made include slow-close cabinet doors and dove-tailed slow-close drawers that offer full extension sliders. Recessed LED lighting and insulated windows will help keep energy costs down. Clubhouse and pool access are just a few of the amenities. All while positioned so close to all the NJ Shore offerings, from restaurants, boardwalks, and beaches, outdoor activities even to doctors' offices and hospitals. Call for a private tour.
Location
State NJ
County Ocean
Area Holiday City
Direction Barbuda St to Bolans Ct
Rooms
Basement Crawl Space, Dirt Floor
Interior
Interior Features Attic - Pull Down Stairs, Dec Molding, Laundry Tub, Sliding Door, Breakfast Bar, Eat-in Kitchen, Recessed Lighting
Heating Natural Gas, Baseboard
Cooling Central Air
Fireplace No
Window Features Insulated Windows
Exterior
Exterior Feature Deck, Sprinkler Under, Porch - Covered
Parking Features Driveway, On Street
Garage Spaces 1.0
Amenities Available Tennis Court, Professional Management, Association, Exercise Room, Shuffleboard, Swimming, Pool, Clubhouse, Common Area
Roof Type Sloping,Shingle
Garage Yes
Building
Lot Description Cul-De-Sac
Story 1
Sewer Public Sewer
Water Public
Architectural Style Ranch, Detached
Level or Stories 1
Structure Type Deck,Sprinkler Under,Porch - Covered
New Construction No
Schools
Middle Schools Central Reg Middle
High Schools Central Regional
Others
HOA Fee Include Common Area,Lawn Maintenance,Mgmt Fees,Pool,Rec Facility
Senior Community Yes
Tax ID 06-00004-70-00020
Pets Allowed Dogs OK, Cats OK
Read Less Info
Want to know what your home might be worth? Contact us for a FREE valuation!

Our team is ready to help you sell your home for the highest possible price ASAP

Bought with RE/MAX Country







