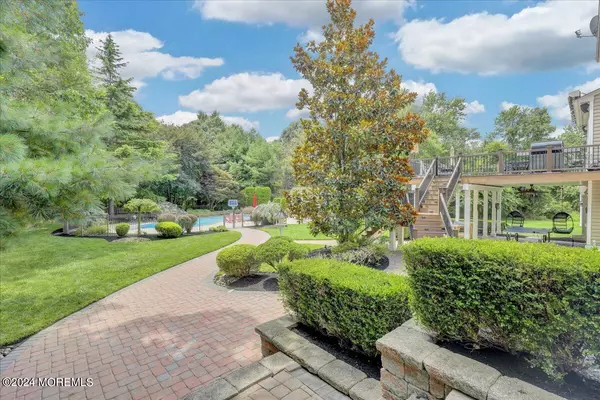$1,850,000
$1,675,000
10.4%For more information regarding the value of a property, please contact us for a free consultation.
4 Beds
5 Baths
4,190 SqFt
SOLD DATE : 08/23/2024
Key Details
Sold Price $1,850,000
Property Type Single Family Home
Sub Type Single Family Residence
Listing Status Sold
Purchase Type For Sale
Square Footage 4,190 sqft
Price per Sqft $441
Municipality Holmdel (HOL)
Subdivision High Gate
MLS Listing ID 22421068
Sold Date 08/23/24
Style Colonial
Bedrooms 4
Full Baths 4
Half Baths 1
HOA Y/N No
Originating Board MOREMLS (Monmouth Ocean Regional REALTORS®)
Year Built 2002
Annual Tax Amount $22,375
Tax Year 2023
Lot Size 1.610 Acres
Acres 1.61
Property Description
Offers are due 7/30/24 by 12:00PM.
Welcome home to the exceptional lifestyle and grandeur that awaits you in one of the most picturesque neighborhoods built by Pulte Homes in the coveted town of Holmdel. Perfectly positioned at the end of a cul-de-sac, on over 1.6 acres of lush manicured landscape, this stately home exudes a certain wow-factor from the inside out. Upon entering the grand two-story foyer, you are greeted with an elegant L-shaped staircase along with custom 30x30 porcelain tile with handcrafted mother of pearl borders. The double French doors lead you into the perfect home office suite with floor to ceiling windows. The formal living and dining rooms are exquisitely designed with custom moldings and is the perfect layout for entertaining and hosting large family gatherings with direct access to the beautifully appointed butler's pantry. The family room is show stopping with an impressive two-story ceiling, secondary staircase with a catwalk overlooking the family room, custom stone wood-burning fire place and sun-filled floor to ceiling windows overlooking the resort style backyard. Two sets of double-French doors lead you into the sunroom with nine double-hung windows perfect for anything from a library to a first-floor playroom. The chef's kitchen, adorned with custom cabinetry and gleaming granite countertops, is the heart of the home and no expense was spared. Enjoy a massive oversized center island with subzero refrigerated drawers, vegetable sink, Viking 6-burner stove and a downdraft exhaust. Oversized walk-in pantry and a spacious eat in dining area surrounded by natural light with peaceful views of nature. The primary suite is truly magazine worthy with a custom coffered ceiling, gas fire place and Restoration Hardware lighting. The primary bath was renovated to perfection with a radiant heated marble flooring and a custom double vanity. Perfectly designed his and hers walk in closets with closet systems make for the ultimate primary retreat. A princess suite with an ensuite bathroom and two other generously sized secondary bedrooms with a jack and jill bathroom and full closet systems make up the second floor. The basement is truly its own experience with 9' ceilings and over 2,100 square ft. of usable space! The custom movie theater with soundproof walls is the ultimate family gathering spot. Huge entertaining space and kitchenette with full walkout access make this space ideal for entertaining as well as space for extended family. A full bathroom with custom high-end fixtures and tiling and a flex room that can easily be made into a 5th bedroom with an abundance of storage spaces complete this masterful level. Enjoy sun-filled summers in the 900 sq.ft. saltwater in-ground gunite pool with a cascading waterfall and pool-side cabana with a full bathroom. Endless outdoor entertaining opportunities with a massive stone patio off the walkout basement as well as an oversized Timber Tech custom deck with a retractable electric awning. Set the tone for any event with a whole-house sound system with speakers in all the main areas of the home as well as the outdoor grounds. Enjoy this magnificent home with all that Holmdel has to offer including top-rated schools, easy commuting access, shopping, dining and minutes to the best Jersey shore beaches.
Location
State NJ
County Monmouth
Area None
Direction Windswept road to Dandelion Lane
Rooms
Basement Ceilings - High, Finished, Full, Sliding Glass Door, Walk-Out Access
Interior
Interior Features Attic - Pull Down Stairs, Bonus Room, Built-Ins, Ceilings - 9Ft+ 1st Flr, Center Hall, Dec Molding, French Doors, Home Theater Equip, Laundry Tub, Security System, Sliding Door, Wet Bar, Recessed Lighting
Heating Hot Water, Baseboard
Cooling Central Air, 3+ Zoned AC
Flooring Porcelain
Fireplaces Number 2
Fireplace Yes
Exterior
Exterior Feature Deck, Fence, Fence - Electric, Outdoor Shower, Patio, Security System, Sprinkler Under, Swimming, Lighting
Parking Features Double Wide Drive, Driveway, Direct Access, Heated Garage
Garage Spaces 3.0
Pool Fenced, Gunite, Heated, In Ground, Pool Equipment, Pool House, Salt Water
Roof Type Timberline,Shingle
Garage Yes
Building
Lot Description Cul-De-Sac, Oversized, Wooded
Story 2
Sewer Public Sewer
Water Public
Architectural Style Colonial
Level or Stories 2
Structure Type Deck,Fence,Fence - Electric,Outdoor Shower,Patio,Security System,Sprinkler Under,Swimming,Lighting
New Construction No
Schools
Elementary Schools Indian Hill
Middle Schools William R. Satz
High Schools Holmdel
Others
Senior Community No
Tax ID 20-00050-42-00048
Read Less Info
Want to know what your home might be worth? Contact us for a FREE valuation!

Our team is ready to help you sell your home for the highest possible price ASAP

Bought with C21/ Action Plus Realty







