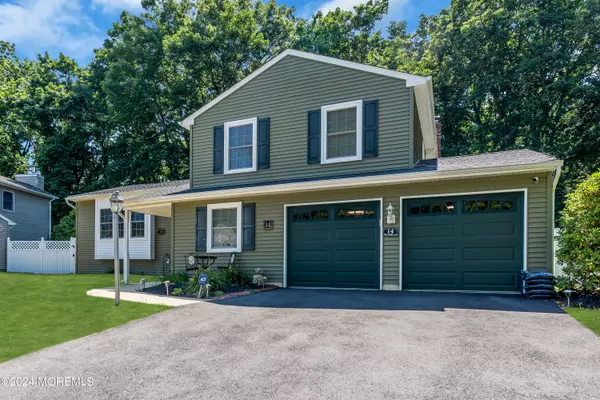$680,000
$699,999
2.9%For more information regarding the value of a property, please contact us for a free consultation.
4 Beds
3 Baths
1,826 SqFt
SOLD DATE : 08/22/2024
Key Details
Sold Price $680,000
Property Type Single Family Home
Sub Type Single Family Residence
Listing Status Sold
Purchase Type For Sale
Square Footage 1,826 sqft
Price per Sqft $372
Municipality Howell (HOW)
Subdivision Glen Arden
MLS Listing ID 22418126
Sold Date 08/22/24
Style Split Level
Bedrooms 4
Full Baths 2
Half Baths 1
HOA Y/N No
Originating Board MOREMLS (Monmouth Ocean Regional REALTORS®)
Year Built 1979
Annual Tax Amount $10,286
Tax Year 2023
Lot Size 6,534 Sqft
Acres 0.15
Property Description
Nestled in the highly sought-after Glen Arden section of Howell, this meticulously maintained and beautifully updated home is ready for its new owner! Boasting 4 spacious bedrooms and 2.5 pristine bathrooms, including a luxurious primary ensuite, this residence offers the perfect blend of comfort and elegance.
As you step inside, you'll be greeted by stunning hardwood floors that flow seamlessly throughout the home. The first-floor bedroom provides convenience and flexibility for guests or a home office. The full finished basement offers additional living space, perfect for a recreation room or home theater. The oversized 2-car garage provides ample storage and parking, while the private oasis-style backyard is a true retreat. Dive into the sparkling inground pool on hot summer days or relax on the patio surrounded by lush landscaping.
Conveniently located close to major transportation routes and shopping centers, 14 Deer Hollow combines suburban tranquility with easy access to modern amenities. This is a home you won't want to miss!
Schedule your private showing today and experience the charm and sophistication of 14 Deer Hollow for yourself!
Location
State NJ
County Monmouth
Area None
Direction USE GPS
Rooms
Basement Finished
Interior
Heating Forced Air
Cooling Central Air
Fireplace No
Exterior
Exterior Feature Fence, Swimming
Parking Features Driveway
Garage Spaces 2.0
Pool In Ground, Vinyl
Roof Type Shingle
Garage Yes
Building
Lot Description Back to Woods
Story 3
Water Public
Architectural Style Split Level
Level or Stories 3
Structure Type Fence,Swimming
Others
Senior Community No
Tax ID 21-00084-01-00143
Read Less Info
Want to know what your home might be worth? Contact us for a FREE valuation!

Our team is ready to help you sell your home for the highest possible price ASAP

Bought with Imperial Real Estate Agency







