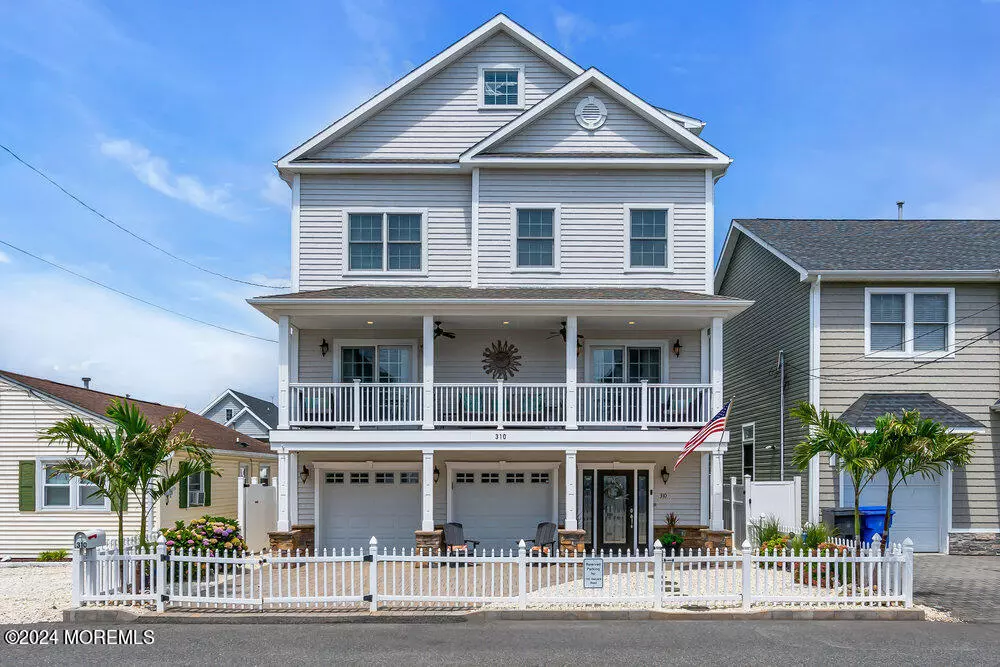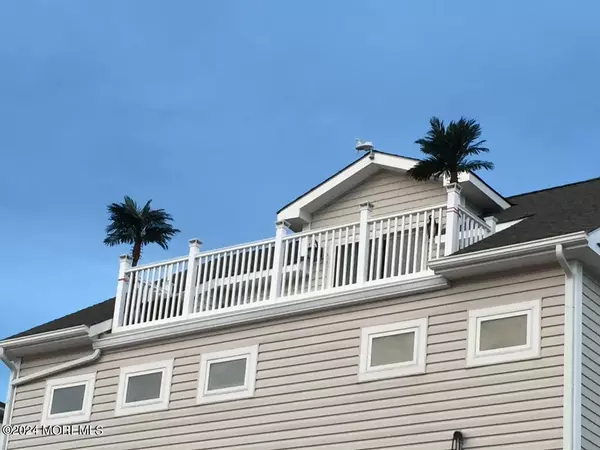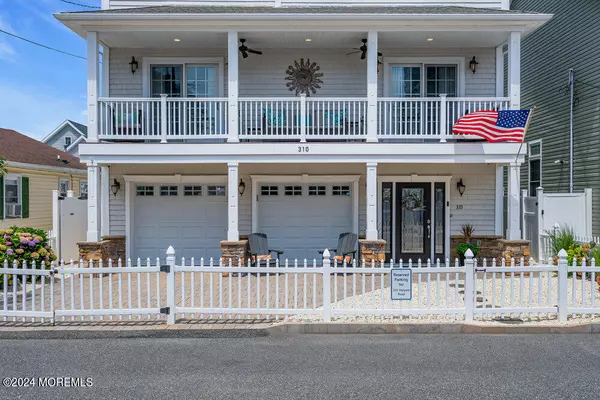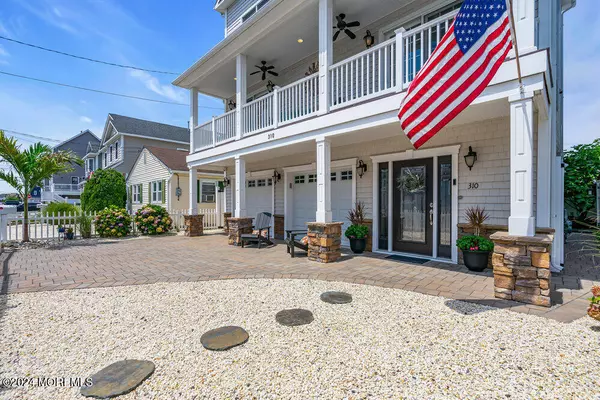$1,500,000
$1,450,000
3.4%For more information regarding the value of a property, please contact us for a free consultation.
4 Beds
5 Baths
2,500 SqFt
SOLD DATE : 08/22/2024
Key Details
Sold Price $1,500,000
Property Type Single Family Home
Sub Type Single Family Residence
Listing Status Sold
Purchase Type For Sale
Square Footage 2,500 sqft
Price per Sqft $600
Municipality Toms River Twp (TOM)
MLS Listing ID 22420662
Sold Date 08/22/24
Style Custom,Shore Colonial,Colonial
Bedrooms 4
Full Baths 3
Half Baths 2
HOA Y/N No
Originating Board MOREMLS (Monmouth Ocean Regional REALTORS®)
Year Built 2014
Annual Tax Amount $10,026
Tax Year 2023
Lot Size 2,613 Sqft
Acres 0.06
Lot Dimensions 40 x 60
Property Description
ORTLEY BEACH! Completed in 2014, this expertly crafted beach colonial boasts a finished ground-level entry foyer and a 2-car garage with 9-foot ceilings throughout. The home is built with durable 2 x 6 construction, sturdy pilings, and a block foundation, along with high-efficiency foam insulation. The property features Anderson 400 series hurricane-proof windows, elegant solid wood crown moldings and trim, quality interior doors, and premium rift and quartered 4-inch white oak flooring. Italian porcelain tiles adorn the hallways and bathrooms. The gourmet kitchen is equipped with top-of-the-line appliances such as a Sub-Zero refrigerator, Wolf stove, Bosch dishwasher, and Wolf convection microwave. Amazing Bay views from all decks! Close to beaches, shopping, and Restaurants! Must See!
Location
State NJ
County Ocean
Area Shs Ortley Bch
Direction GPS
Rooms
Basement None
Interior
Interior Features Attic - Walk Up, Balcony, Bonus Room, Built-Ins, Ceilings - 9Ft+ 1st Flr, Ceilings - 9Ft+ 2nd Flr, Dec Molding, French Doors, Sliding Door, Wet Bar, Recessed Lighting
Heating Forced Air, 3+ Zoned Heat
Cooling Central Air, 3+ Zoned AC
Flooring Porcelain, Wood
Fireplaces Number 1
Fireplace Yes
Exterior
Exterior Feature Balcony, BBQ, Fence, Outdoor Shower, Patio, Porch - Enclosed
Parking Features Paver Block, Double Wide Drive, Driveway, Direct Access, Heated Garage, Oversized
Garage Spaces 2.0
Waterfront Description Bayview
Roof Type Timberline
Garage Yes
Building
Lot Description Bayside
Story 4
Sewer Public Sewer
Water Public
Architectural Style Custom, Shore Colonial, Colonial
Level or Stories 4
Structure Type Balcony,BBQ,Fence,Outdoor Shower,Patio,Porch - Enclosed
Others
Senior Community No
Tax ID 08-01097-06-00014
Read Less Info
Want to know what your home might be worth? Contact us for a FREE valuation!

Our team is ready to help you sell your home for the highest possible price ASAP

Bought with Keller Williams Shore Properties







