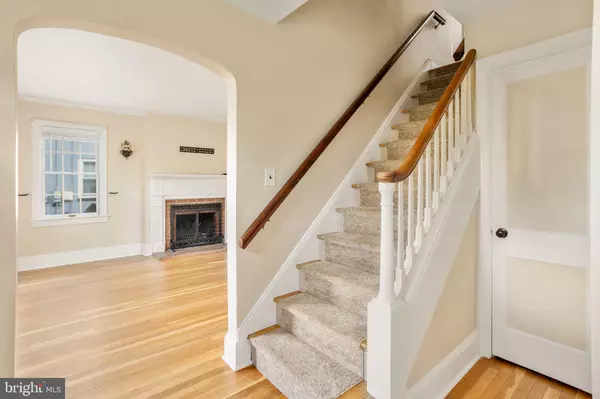$430,000
$415,000
3.6%For more information regarding the value of a property, please contact us for a free consultation.
3 Beds
2 Baths
1,558 SqFt
SOLD DATE : 08/22/2024
Key Details
Sold Price $430,000
Property Type Single Family Home
Sub Type Detached
Listing Status Sold
Purchase Type For Sale
Square Footage 1,558 sqft
Price per Sqft $275
Subdivision None Available
MLS Listing ID NJME2044372
Sold Date 08/22/24
Style Cape Cod
Bedrooms 3
Full Baths 1
Half Baths 1
HOA Y/N N
Abv Grd Liv Area 1,558
Originating Board BRIGHT
Year Built 1948
Annual Tax Amount $7,230
Tax Year 2023
Lot Size 10,001 Sqft
Acres 0.23
Lot Dimensions 50.00 x 200.00
Property Description
Highest & Best offers be submitted by 9 am Sunday, July 21st. The sellers of 143 Concord Avenue would like to thank you for showing their home.
Charming Cape Cod Home in Hamilton
Nestled in a desirable neighborhood of Hamilton, this Cape Cod-style style offers a blend of timeless charm and modern comfort. Featuring: Three bedrooms and one and a half baths provide ample accommodation for families or those seeking extra space. The living room boasts a wood-burning fireplace, perfect for cozy evenings and adding warmth to gatherings. Adjacent to the kitchen, the dining room has a ceiling medallion and chandelier, creating an inviting atmosphere for meals and celebrations. A brick-floored sunroom overlooks the serene fenced-in yard, offering a tranquil perfect spot for relaxation. A detached one-car garage provides secure parking and additional storage space, ensuring both practicality and peace of mind. This home is ideally situated for enjoying both the tranquility of its surroundings and the convenience of nearby amenities. Don’t miss the opportunity to make this charming Cape Cod retreat your own. Seller is a licensed agent.
Location
State NJ
County Mercer
Area Hamilton Twp (21103)
Zoning RESIDENTIAL
Rooms
Other Rooms Living Room, Dining Room, Bedroom 2, Bedroom 3, Kitchen, Bedroom 1, Sun/Florida Room
Basement Walkout Stairs, Workshop
Main Level Bedrooms 1
Interior
Interior Features Attic, Attic/House Fan, Ceiling Fan(s), Crown Moldings, Dining Area, Kitchen - Eat-In, Skylight(s), Wood Floors
Hot Water Natural Gas
Heating Forced Air, Baseboard - Hot Water
Cooling Central A/C
Flooring Hardwood, Tile/Brick
Fireplaces Number 1
Fireplaces Type Wood
Equipment Extra Refrigerator/Freezer, Oven - Self Cleaning, Oven/Range - Electric, Built-In Microwave, Washer, Dishwasher, Refrigerator, Dryer - Electric
Furnishings No
Fireplace Y
Window Features Double Hung,Screens,Skylights,Storm
Appliance Extra Refrigerator/Freezer, Oven - Self Cleaning, Oven/Range - Electric, Built-In Microwave, Washer, Dishwasher, Refrigerator, Dryer - Electric
Heat Source Natural Gas
Laundry Basement
Exterior
Exterior Feature Deck(s)
Parking Features Garage Door Opener, Garage - Side Entry
Garage Spaces 1.0
Fence Vinyl, Other
Water Access N
Roof Type Architectural Shingle
Accessibility Level Entry - Main
Porch Deck(s)
Total Parking Spaces 1
Garage Y
Building
Story 2
Foundation Concrete Perimeter
Sewer Public Sewer
Water Public
Architectural Style Cape Cod
Level or Stories 2
Additional Building Above Grade, Below Grade
Structure Type Dry Wall,Plaster Walls
New Construction N
Schools
Elementary Schools Mercerville
Middle Schools Crockett
High Schools Hamilton North Nottingham
School District Hamilton Township
Others
Pets Allowed Y
Senior Community No
Tax ID 03-01676-00013
Ownership Fee Simple
SqFt Source Assessor
Acceptable Financing Cash, Conventional
Horse Property N
Listing Terms Cash, Conventional
Financing Cash,Conventional
Special Listing Condition Standard
Pets Allowed No Pet Restrictions
Read Less Info
Want to know what your home might be worth? Contact us for a FREE valuation!

Our team is ready to help you sell your home for the highest possible price ASAP

Bought with NON MEMBER • Non Subscribing Office







