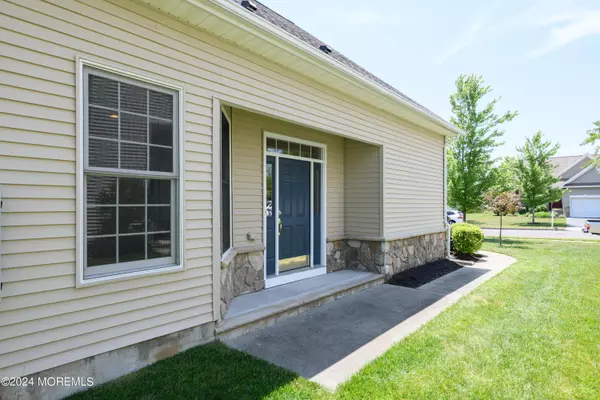$722,000
$725,000
0.4%For more information regarding the value of a property, please contact us for a free consultation.
2 Beds
2 Baths
1,873 SqFt
SOLD DATE : 08/20/2024
Key Details
Sold Price $722,000
Property Type Single Family Home
Sub Type Adult Community
Listing Status Sold
Purchase Type For Sale
Square Footage 1,873 sqft
Price per Sqft $385
Municipality Ocean Twp (OCE)
Subdivision Cedar Village
MLS Listing ID 22417107
Sold Date 08/20/24
Style Ranch,Detached
Bedrooms 2
Full Baths 2
HOA Fees $299/mo
HOA Y/N Yes
Originating Board MOREMLS (Monmouth Ocean Regional REALTORS®)
Year Built 2006
Annual Tax Amount $8,889
Tax Year 2023
Lot Size 7,405 Sqft
Acres 0.17
Lot Dimensions 61 x 120
Property Description
This Concord model in Cedar Village is a masterpiece of design and functionality. Recessed lighting, a gas fireplace, gourmet kitchen with Cherry cabinets and pull-out shelving, a large pantry, built-in book shelves, and walk-up attic, it offers a blend of luxury and practicality that's hard to match. The open floor plan enhances the sense of space and flow, making it an ideal setting for both everyday living and entertaining. Set within a vibrant and supportive community, that offers a wealth of amenities designed for active adults, from walking trails and fitness centers to social clubs and recreational activities, there's always something to engage in and enjoy. Not just a place to live, but enjoy life. Just pick your paint colors!
Location
State NJ
County Monmouth
Area Ocean Twp
Direction Route 66/Asbury Ave to Cedar Village Blvd., Make a right on Ferwood Dr. to home
Interior
Interior Features Attic - Walk Up, Built-Ins, Ceilings - 9Ft+ 1st Flr, Den, Fitness, Home Theater Equip, Sliding Door, Breakfast Bar, Recessed Lighting
Heating Natural Gas, Forced Air
Cooling Central Air
Flooring Ceramic Tile
Fireplaces Number 1
Fireplace Yes
Window Features Insulated Windows
Exterior
Exterior Feature Controlled Access, Hot Tub, Patio, Sprinkler Under, Swimming, Porch - Covered, Lighting, Tennis Court(s)
Garage Asphalt, Double Wide Drive, Driveway, Off Street, On Street, Direct Access
Garage Spaces 2.0
Pool Common, Heated, In Ground
Amenities Available Tennis Court, Professional Management, Controlled Access, Association, Exercise Room, Shuffleboard, Community Room, Swimming, Pool, Clubhouse, Common Area, Landscaping, Bocci
Roof Type Shingle
Accessibility Support Rails
Garage Yes
Building
Story 1
Foundation Slab
Sewer Public Sewer
Water Public
Architectural Style Ranch, Detached
Level or Stories 1
Structure Type Controlled Access,Hot Tub,Patio,Sprinkler Under,Swimming,Porch - Covered,Lighting,Tennis Court(s)
New Construction No
Others
HOA Fee Include Trash,Common Area,Lawn Maintenance,Mgmt Fees,Pool,Snow Removal
Senior Community Yes
Tax ID 37-00150-06-00008
Pets Description Dogs OK, Cats OK
Read Less Info
Want to know what your home might be worth? Contact us for a FREE valuation!

Our team is ready to help you sell your home for the highest possible price ASAP

Bought with Redfin Corporation







