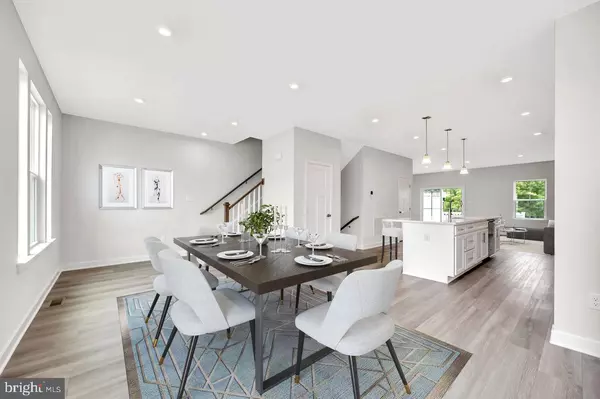$699,900
$699,900
For more information regarding the value of a property, please contact us for a free consultation.
3 Beds
4 Baths
4,066 Sqft Lot
SOLD DATE : 08/20/2024
Key Details
Sold Price $699,900
Property Type Townhouse
Sub Type End of Row/Townhouse
Listing Status Sold
Purchase Type For Sale
Subdivision None Available
MLS Listing ID NJME2044498
Sold Date 08/20/24
Style Contemporary
Bedrooms 3
Full Baths 3
Half Baths 1
HOA Fees $209/mo
HOA Y/N Y
Originating Board BRIGHT
Year Built 2024
Annual Tax Amount $14,940
Tax Year 2023
Lot Size 4,066 Sqft
Acres 0.09
Lot Dimensions 38X107
Property Description
Welcome to the epitome of contemporary living in the prestigious Princeton Pike Towns! This bright sunny East facing, never-occupied Shubert model townhome offering unparalleled comfort and convenience across three spacious levels. Enjoy the exclusivity of currently being the only available Shubert model end unit Listed under the builders price!!!! Entertain with ease in the expansive open floor plan, boasting nine-foot ceilings that create an airy and inviting atmosphere throughout the main living areas. Gourmet kitchen featuring 42-inch cabinets, quartz countertops, stainless steel appliances and an enormous center island, providing ample space for culinary endeavors and casual dining alike. Retreat to the primary bedroom oasis, complete with a tray ceiling, walk-in closet, and a lavish ensuite bathroom featuring double sinks, a soaking tub, and a stall shower, offering a serene escape from the stresses of everyday life. Find convenience in every corner with two additional bedrooms, main bath and a convenient 3rd-floor laundry room, making chores a breeze and providing comfortable living for the entire household. All bedrooms are prewired for fans, ensuring comfort and functionality year-round, while the attached two-car garage offers secure parking and additional storage space. The garage is pre wired for an EV charger. The first floor also features a huge recreation room that leads out to the backyard and the 3rd full bathroom offering endless possibilities for relaxation, entertainment for family and guests alike. Nestled in a coveted location close to all that Lawrence Township has to offer, including shopping, dining, entertainment, and easy access to major commuter routes, this townhome presents the perfect blend of convenience and luxury living.
Location
State NJ
County Mercer
Area Lawrence Twp (21107)
Zoning RESIDENTIAL
Direction East
Rooms
Other Rooms Dining Room, Primary Bedroom, Kitchen, Great Room, Laundry, Recreation Room, Utility Room, Bathroom 1, Bathroom 3, Additional Bedroom
Basement Poured Concrete, Full, Fully Finished
Interior
Interior Features Walk-in Closet(s), Pantry, Kitchen - Island, Upgraded Countertops, Other
Hot Water Natural Gas, Tankless
Heating Forced Air
Cooling Central A/C
Flooring Luxury Vinyl Plank, Partially Carpeted
Equipment Oven/Range - Gas, Built-In Range, Microwave, Dishwasher
Fireplace N
Window Features Low-E
Appliance Oven/Range - Gas, Built-In Range, Microwave, Dishwasher
Heat Source Natural Gas
Laundry Upper Floor
Exterior
Exterior Feature Deck(s)
Parking Features Garage - Front Entry, Garage Door Opener, Inside Access
Garage Spaces 4.0
Utilities Available Cable TV
Amenities Available Bike Trail, Jog/Walk Path, Tot Lots/Playground
Water Access N
Roof Type Shingle
Accessibility None
Porch Deck(s)
Attached Garage 2
Total Parking Spaces 4
Garage Y
Building
Story 3
Foundation Passive Radon Mitigation
Sewer Public Sewer
Water Public
Architectural Style Contemporary
Level or Stories 3
Additional Building Above Grade
Structure Type Dry Wall,9'+ Ceilings
New Construction Y
Schools
High Schools Lawrence
School District Lawrence Township
Others
Pets Allowed Y
HOA Fee Include Lawn Maintenance,Snow Removal
Senior Community No
Tax ID 07-05101-02-0007
Ownership Fee Simple
SqFt Source Estimated
Acceptable Financing Conventional, Cash
Listing Terms Conventional, Cash
Financing Conventional,Cash
Special Listing Condition Standard
Pets Allowed Dogs OK, Cats OK, Number Limit
Read Less Info
Want to know what your home might be worth? Contact us for a FREE valuation!

Our team is ready to help you sell your home for the highest possible price ASAP

Bought with Michael Martinetti • KW Realty-Westfield







