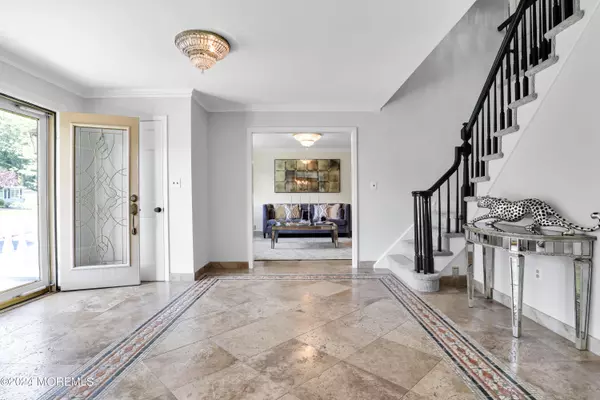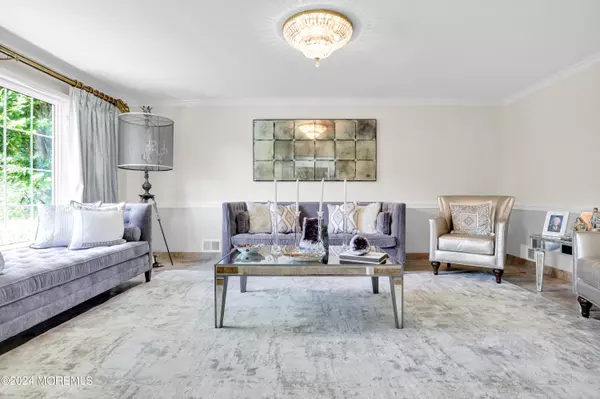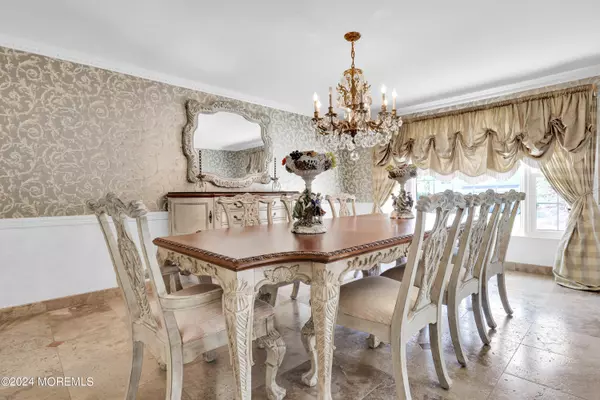$1,200,000
$1,249,500
4.0%For more information regarding the value of a property, please contact us for a free consultation.
4 Beds
4 Baths
3,639 SqFt
SOLD DATE : 08/16/2024
Key Details
Sold Price $1,200,000
Property Type Single Family Home
Sub Type Single Family Residence
Listing Status Sold
Purchase Type For Sale
Square Footage 3,639 sqft
Price per Sqft $329
Municipality Ocean Twp (OCE)
MLS Listing ID 22415671
Sold Date 08/16/24
Style Custom,Colonial
Bedrooms 4
Full Baths 4
HOA Y/N No
Originating Board MOREMLS (Monmouth Ocean Regional REALTORS®)
Annual Tax Amount $15,525
Tax Year 2023
Lot Size 0.400 Acres
Acres 0.4
Lot Dimensions 120 x 145
Property Description
WOW! EVERYTHING YOU CAN WANT! IT''S ALL HERE!!! High ceilings, luxurious bathrooms, 3 fireplaces, an updated kitchen with modern style two tone cabinets and stainless steel appliances. 4/5 bedrooms 4 full baths and plenty of room for entertaining both inside & out! The REAR YARD IS YOUR OWN PRIVATE RESORT!! Salt water pool with a rock waterfall, 4-6 person spa, pool house with a summer kitchen, Tiki Hut bar area, retractable awning, professional landscaping and lighting. Over 3600 square feet of living space in a gracious two story colonial, NOT A DRIVE BYE! SCHEDULE YOUR APPOINTMENT TO SEE THIS SPECIAL HOME IN PERSON TODAY! The inviting dining area with glass sliders leads to your private outdoor oasis complete with a salt water pool and a rock waterfall, a pool house with a kitchen, 4 to 6 person hot tub, tiki bar and grilling area. Sip tropical cocktails grill your favorite dishes and dance under the stars. As the sun sets, outdoor lighting transforms the space into a magical wonderland. Whether hosting an intimate dinner or lively gathering, the ambiance is unmatched. All this plus proximity to Route 18 and the Garden State Parkway ensures easy commuting. Excellent shopping, Jersey Shore beaches, dining options and houses of worship are all nearby. Don't miss out on this exceptional home. Schedule an appointment today.
Location
State NJ
County Monmouth
Area Wayside
Direction Route 18 to Route 66 west to Bowne Rd. to Seward Dr. to #25
Rooms
Basement Finished, Full, Partially Finished
Interior
Interior Features Attic, Attic - Pull Down Stairs, Bonus Room, Center Hall, Dec Molding, Den, Fitness, Hot Tub, Housekeeper Qtrs, Laundry Tub, Security System, Sliding Door, Breakfast Bar, Recessed Lighting
Heating Natural Gas, Forced Air, Baseboard, 3+ Zoned Heat
Cooling Multi Units, Central Air, 3+ Zoned AC
Flooring Cement
Fireplaces Number 3
Fireplace Yes
Exterior
Exterior Feature BBQ, Fence, Hot Tub, Outbuilding, Outdoor Shower, Patio, Rec Area, Security System, Sprinkler Under, Terrace, Lighting
Garage Asphalt, Double Wide Drive, Driveway, On Street, Direct Access, Oversized
Garage Spaces 2.0
Pool Cabana, Fenced, Heated, In Ground, Pool Equipment, Pool House, Salt Water, Self Cleaner, Vinyl
Roof Type Shingle
Accessibility Stall Shower
Garage Yes
Building
Lot Description Corner Lot, Back to Woods, Cul-De-Sac
Story 3
Sewer Public Sewer
Water Public
Architectural Style Custom, Colonial
Level or Stories 3
Structure Type BBQ,Fence,Hot Tub,Outbuilding,Outdoor Shower,Patio,Rec Area,Security System,Sprinkler Under,Terrace,Lighting
New Construction No
Schools
Elementary Schools Wayside
Middle Schools Ocean
High Schools Ocean Twp
Others
Senior Community No
Tax ID 37-00159-0000-00016
Read Less Info
Want to know what your home might be worth? Contact us for a FREE valuation!

Our team is ready to help you sell your home for the highest possible price ASAP

Bought with Heritage House Sotheby's International Realty







