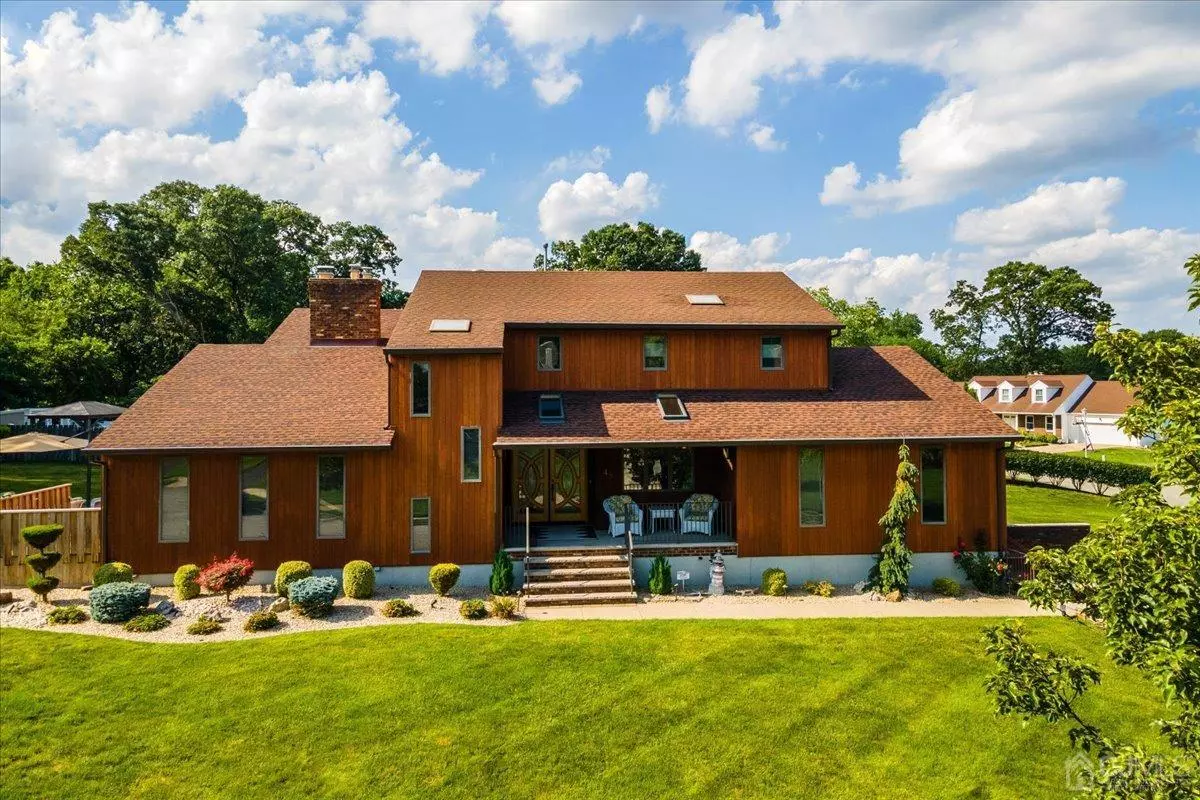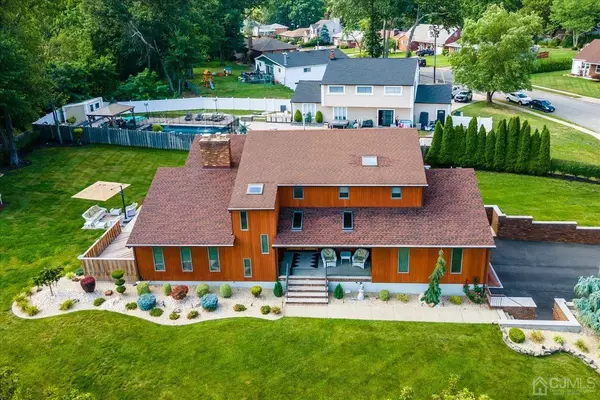$930,000
$879,000
5.8%For more information regarding the value of a property, please contact us for a free consultation.
5 Beds
4 Baths
0.39 Acres Lot
SOLD DATE : 08/15/2024
Key Details
Sold Price $930,000
Property Type Single Family Home
Sub Type Single Family Residence
Listing Status Sold
Purchase Type For Sale
MLS Listing ID 2409151R
Sold Date 08/15/24
Style Colonial,Contemporary,Custom Development
Bedrooms 5
Full Baths 4
Originating Board CJMLS API
Year Built 1985
Annual Tax Amount $16,202
Tax Year 2022
Lot Size 0.390 Acres
Acres 0.39
Lot Dimensions 0.00 x 0.00
Property Description
Set on a stately, professionally landscaped lot, this custom built home on a beautiful cul de sac is a must see! Enter through the gorgeous custom front door to cathedral ceilings showcasing this unique and well cared for home. A 2-sided 15 ft. fireplaces separates the large living room from an adjoining open family room and large kitchen. With 5 bedrms and 4 full baths, (2 bds/1 bath on the 1st flr.), and 2-zone heat/AC, it's the perfect multi-generational home. Newer items include siding, cedar deck, master bathroom, gutters, leaders, roof, slider to deck, outdoor lighting and paving for 3 car width driveway. A 3-car garage w/Garga doors, 2 pristine attics and 14x12 shed ample storage. Separate feature list shows all extras. Room sizes are approximate.
Location
State NJ
County Middlesex
Community Curbs, Sidewalks
Rooms
Other Rooms Shed(s)
Basement Finished, Bath Full, Den, Dirt Floor, Workshop
Dining Room Formal Dining Room
Kitchen Kitchen Island, Eat-in Kitchen, Separate Dining Area
Interior
Interior Features Blinds, Cathedral Ceiling(s), Central Vacuum, Intercom, Security System, Skylight, Sound System, Vaulted Ceiling(s), Entrance Foyer, 2 Bedrooms, Kitchen, Kitchen Second, Laundry Room, Living Room, Bath Full, Den, Dining Room, 3 Bedrooms, 4 Bedrooms, Attic, Bath Half, Bath Main, Bath Second, None, Additional Bath
Heating Zoned, Forced Air
Cooling Central Air, Zoned
Flooring Carpet, Ceramic Tile, Wood
Fireplaces Type Fireplace Equipment, Fireplace Screen, Wood Burning
Fireplace true
Window Features Insulated Windows,Blinds,Skylight(s)
Appliance Self Cleaning Oven, Dishwasher, Gas Range/Oven, Microwave, Refrigerator, Gas Water Heater
Heat Source Natural Gas
Exterior
Exterior Feature Lawn Sprinklers, Open Porch(es), Curbs, Deck, Patio, Sidewalk, Storage Shed, Insulated Pane Windows
Garage Spaces 3.0
Community Features Curbs, Sidewalks
Utilities Available Underground Utilities, Electricity Connected, Natural Gas Connected
Roof Type Asphalt
Porch Porch, Deck, Patio
Building
Lot Description Possible Subdivision, Cul-De-Sac, Near Public Transit
Story 2
Sewer Public Sewer
Water Public
Architectural Style Colonial, Contemporary, Custom Development
Others
Senior Community no
Tax ID 1900447170000102
Ownership Fee Simple
Security Features Security System
Energy Description Natural Gas
Read Less Info
Want to know what your home might be worth? Contact us for a FREE valuation!

Our team is ready to help you sell your home for the highest possible price ASAP








