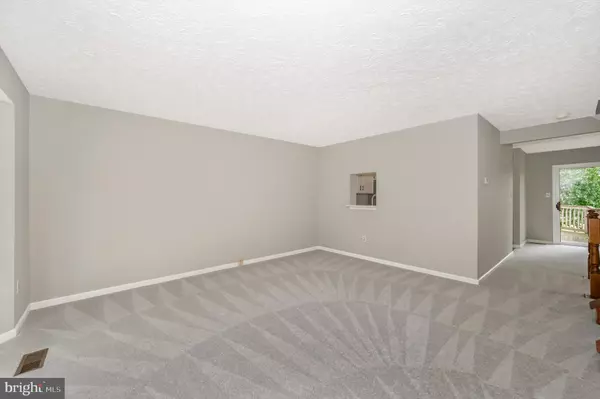$395,000
$395,000
For more information regarding the value of a property, please contact us for a free consultation.
3 Beds
3 Baths
1,736 SqFt
SOLD DATE : 08/16/2024
Key Details
Sold Price $395,000
Property Type Townhouse
Sub Type End of Row/Townhouse
Listing Status Sold
Purchase Type For Sale
Square Footage 1,736 sqft
Price per Sqft $227
Subdivision Ballenger Creek Meadows
MLS Listing ID MDFR2051082
Sold Date 08/16/24
Style Colonial,Contemporary,Craftsman,Traditional
Bedrooms 3
Full Baths 2
Half Baths 1
HOA Fees $91/mo
HOA Y/N Y
Abv Grd Liv Area 1,336
Originating Board BRIGHT
Year Built 1989
Annual Tax Amount $2,809
Tax Year 2024
Lot Size 2,625 Sqft
Acres 0.06
Property Description
Unlock the lifestyle you've been dreaming of in this spectacular end-unit townhouse in the sought-after Ballenger Creek area! Step into luxury with all-new carpet underfoot, fresh paint that brightens every room, dazzling new light fixtures, and elegant quartz countertops that make a statement. Pamper yourself with stylish new vanities and more upgrades throughout. Imagine cozy evenings by your own fireplace in the inviting lower level or hosting unforgettable gatherings on your oversized deck, leading to a private, fenced yard. Enjoy the convenience of a walk-out basement.
This gem is nestled in a prime location, offering you quick access to Frederick County’s top amenities. Explore lush parks, top-rated schools, vibrant shopping centers, and gourmet dining spots—all just minutes away. With easy access to major highways, your commute is a breeze, giving you more time to enjoy the charm and excitement of your new neighborhood. Do not wait—this beautifully remodeled townhouse is a rare find and might not last long in this market. Schedule your tour today and start living the exceptional life you deserve!
Location
State MD
County Frederick
Zoning PUD
Rooms
Basement Full, Improved, Heated, Connecting Stairway, Interior Access, Outside Entrance, Partially Finished, Rear Entrance, Walkout Level, Windows
Interior
Interior Features Carpet, Dining Area, Floor Plan - Traditional, Formal/Separate Dining Room, Kitchen - Eat-In, Kitchen - Gourmet, Kitchen - Table Space, Primary Bath(s), Bathroom - Stall Shower, Walk-in Closet(s)
Hot Water Electric
Heating Central, Forced Air, Heat Pump(s)
Cooling Central A/C
Flooring Carpet, Ceramic Tile, Luxury Vinyl Plank
Fireplaces Number 1
Equipment Dishwasher, Disposal, Exhaust Fan, Oven/Range - Electric, Range Hood, Refrigerator, Stainless Steel Appliances, Water Heater
Fireplace Y
Window Features Bay/Bow
Appliance Dishwasher, Disposal, Exhaust Fan, Oven/Range - Electric, Range Hood, Refrigerator, Stainless Steel Appliances, Water Heater
Heat Source Electric
Laundry Basement, Hookup
Exterior
Exterior Feature Deck(s)
Fence Partially, Rear, Wood
Utilities Available Cable TV Available, Electric Available, Natural Gas Available, Sewer Available, Water Available
Amenities Available Common Grounds, Jog/Walk Path, Tot Lots/Playground
Water Access N
View Garden/Lawn
Street Surface Black Top
Accessibility None
Porch Deck(s)
Road Frontage Public, City/County
Garage N
Building
Lot Description Backs - Open Common Area, Corner, Front Yard, Landscaping, Rear Yard, SideYard(s)
Story 3
Foundation Concrete Perimeter, Permanent
Sewer Public Sewer
Water Public
Architectural Style Colonial, Contemporary, Craftsman, Traditional
Level or Stories 3
Additional Building Above Grade, Below Grade
New Construction N
Schools
School District Frederick County Public Schools
Others
HOA Fee Include Common Area Maintenance,Management
Senior Community No
Tax ID 1123448173
Ownership Fee Simple
SqFt Source Assessor
Acceptable Financing Cash, Conventional, FHA, USDA, VA
Listing Terms Cash, Conventional, FHA, USDA, VA
Financing Cash,Conventional,FHA,USDA,VA
Special Listing Condition Standard
Read Less Info
Want to know what your home might be worth? Contact us for a FREE valuation!

Our team is ready to help you sell your home for the highest possible price ASAP

Bought with Emily Duvall-Simpson • Charis Realty Group







