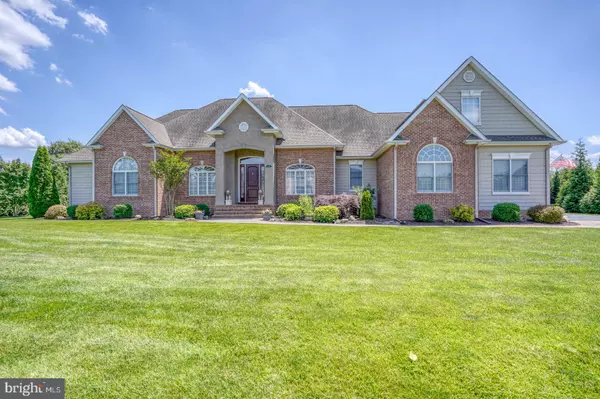$895,000
$950,000
5.8%For more information regarding the value of a property, please contact us for a free consultation.
5 Beds
7 Baths
7,664 SqFt
SOLD DATE : 08/15/2024
Key Details
Sold Price $895,000
Property Type Single Family Home
Sub Type Detached
Listing Status Sold
Purchase Type For Sale
Square Footage 7,664 sqft
Price per Sqft $116
Subdivision Wolf Creek
MLS Listing ID DEKT2028260
Sold Date 08/15/24
Style Ranch/Rambler
Bedrooms 5
Full Baths 6
Half Baths 1
HOA Fees $29/ann
HOA Y/N Y
Abv Grd Liv Area 4,064
Originating Board BRIGHT
Year Built 2007
Annual Tax Amount $3,695
Tax Year 2023
Lot Size 0.723 Acres
Acres 0.72
Lot Dimensions 180.00 x 175.00
Property Description
Situated in the exclusive neighborhood of Wolf Creek in the Caesar Rodney school district, this breathtaking ranch home epitomizes a blend of sophisticated luxury and unparalleled craftsmanship, offering a perfect fusion of traditional and modern elements for a bespoke living experience. This estate boasts four expansive bedrooms, each featuring its own lavish en-suite bathroom on the main floor. The primary bedroom offers a wood burning fireplace, sliding doors to enjoy the panoramic backyard, and a sumptuous bath with a luxurious soaking tub and spacious walk-in shower. The full finished basement is equipped with 2 bathrooms - one full bath and one half bath, perfect for overnight guests and entertaining! There is a bonus room with an attached full bath on the upper level of this home, perfect for a 5th bedroom, playroom, or office. The massive gourmet kitchen caters to culinary aficionados with its double ovens, gas cooktop, walk-in pantry, granite countertops and custom cabinetry throughout. The inviting morning room, full of big windows, is the perfect place to enjoy a cup of coffee while basking in the warm sun! Flooded with natural light and featuring high ceilings, the home's open floor plan provides a welcoming atmosphere that balances elite luxury with a warm, inviting ambience, perfect for both intimate family life and extravagant entertaining. This meticulously designed estate seamlessly combines timeless elegance with state-of-the-art amenities to deliver an exceptional living experience. With its thoughtful layout and top-of-the-line finishes, this property caters to families seeking the epitome of luxury living. Schedule your tour.. you will not be disappointed!
Location
State DE
County Kent
Area Caesar Rodney (30803)
Zoning RS1
Rooms
Other Rooms Bonus Room
Basement Full, Fully Finished, Heated, Improved
Main Level Bedrooms 4
Interior
Hot Water Natural Gas
Heating Zoned, Central
Cooling Central A/C
Fireplaces Number 2
Fireplaces Type Wood
Fireplace Y
Heat Source Natural Gas
Laundry Main Floor
Exterior
Parking Features Garage - Side Entry, Oversized, Inside Access
Garage Spaces 9.0
Water Access N
Accessibility None
Attached Garage 3
Total Parking Spaces 9
Garage Y
Building
Story 1
Foundation Permanent
Sewer Public Sewer
Water Public
Architectural Style Ranch/Rambler
Level or Stories 1
Additional Building Above Grade, Below Grade
New Construction N
Schools
School District Caesar Rodney
Others
Senior Community No
Tax ID ED-00-08601-01-2200-000
Ownership Fee Simple
SqFt Source Assessor
Special Listing Condition Standard
Read Less Info
Want to know what your home might be worth? Contact us for a FREE valuation!

Our team is ready to help you sell your home for the highest possible price ASAP

Bought with Shalini Sawhney • Burns & Ellis Realtors







