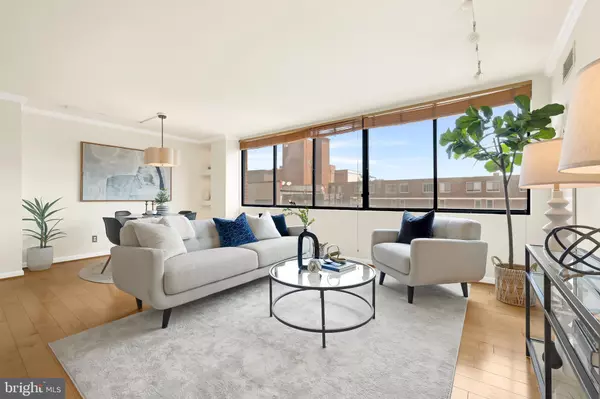$425,000
$430,000
1.2%For more information regarding the value of a property, please contact us for a free consultation.
1 Bed
1 Bath
632 SqFt
SOLD DATE : 08/14/2024
Key Details
Sold Price $425,000
Property Type Condo
Sub Type Condo/Co-op
Listing Status Sold
Purchase Type For Sale
Square Footage 632 sqft
Price per Sqft $672
Subdivision Old City #2
MLS Listing ID DCDC2147050
Sold Date 08/14/24
Style Art Deco
Bedrooms 1
Full Baths 1
Condo Fees $585/mo
HOA Y/N N
Abv Grd Liv Area 632
Originating Board BRIGHT
Year Built 1981
Annual Tax Amount $2,617
Tax Year 2023
Property Description
Spacious and sunlit, just steps from Logan Circle! This tranquil 8th floor one bedroom unit offers a beautiful open floor plan that features oversized windows, multiple large closets for abundant storage, and in-unit laundry. With a living space large enough to accommodate both entertaining and dining areas, as well as the newly refreshed kitchen featuring a breakfast bar, new gas range, and freshly painted maple shaker cabinets, this unit is sure to delight. The desirable Logan Park building offers 2 elevators, an expansive roof deck, a tree-lined courtyard, a secure package room, and a condo fee that includes ALL UTILITIES (electricity, gas, heating, cooling, water/sewer)!! This coveted location is just 1.5 blocks from Logan Circle, and a quick stroll to all the 14th Street offerings-- shopping, cafes, the P Street Whole Foods, and great restaurants. With multiple metro stops close by, you can be on the Red, Orange, Blue, Silver, Yellow or Green lines in minutes. To top it off, an optional **garage parking spot** is available to purchase with the unit for an additional $40,000.
Location
State DC
County Washington
Zoning RA-5
Rooms
Main Level Bedrooms 1
Interior
Hot Water Natural Gas
Heating Forced Air
Cooling Central A/C
Equipment Dishwasher, Washer/Dryer Stacked, Oven/Range - Gas, Refrigerator, Disposal
Fireplace N
Appliance Dishwasher, Washer/Dryer Stacked, Oven/Range - Gas, Refrigerator, Disposal
Heat Source Central
Laundry Dryer In Unit, Washer In Unit
Exterior
Exterior Feature Patio(s), Roof, Deck(s)
Parking Features Basement Garage
Garage Spaces 1.0
Amenities Available Elevator, Common Grounds
Water Access N
Accessibility Elevator
Porch Patio(s), Roof, Deck(s)
Total Parking Spaces 1
Garage Y
Building
Story 1
Unit Features Hi-Rise 9+ Floors
Sewer Public Sewer
Water Public
Architectural Style Art Deco
Level or Stories 1
Additional Building Above Grade, Below Grade
New Construction N
Schools
School District District Of Columbia Public Schools
Others
Pets Allowed Y
HOA Fee Include Air Conditioning,Electricity,Gas,Heat,Water,Sewer,Trash,Management
Senior Community No
Tax ID 0281//2122
Ownership Condominium
Special Listing Condition Standard
Pets Allowed Number Limit
Read Less Info
Want to know what your home might be worth? Contact us for a FREE valuation!

Our team is ready to help you sell your home for the highest possible price ASAP

Bought with Anne Stevenson • Washington Fine Properties, LLC







