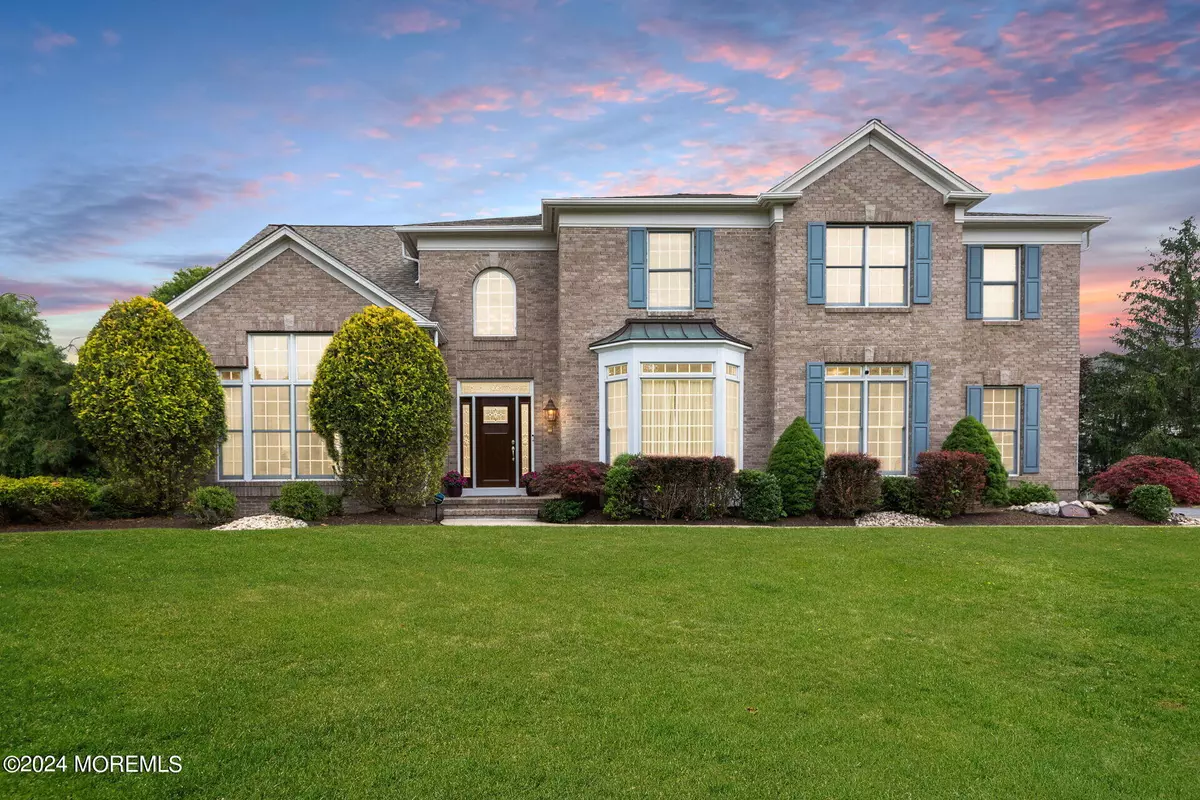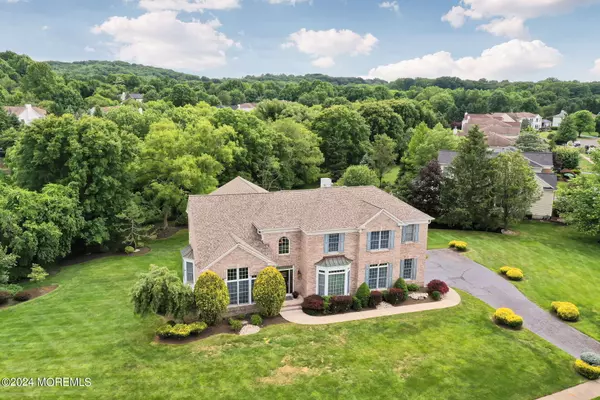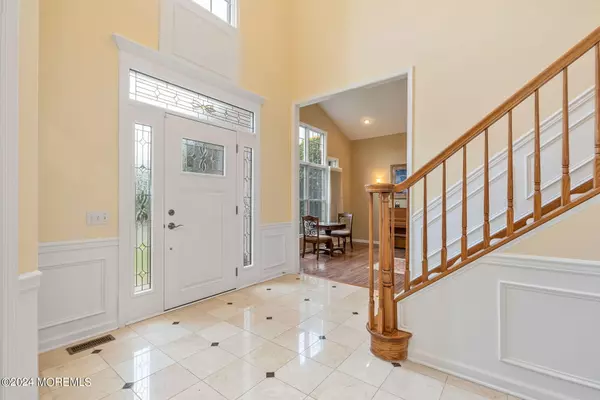$1,495,000
$1,495,000
For more information regarding the value of a property, please contact us for a free consultation.
4 Beds
4 Baths
4,000 SqFt
SOLD DATE : 08/07/2024
Key Details
Sold Price $1,495,000
Property Type Single Family Home
Sub Type Single Family Residence
Listing Status Sold
Purchase Type For Sale
Square Footage 4,000 sqft
Price per Sqft $373
Municipality Holmdel (HOL)
MLS Listing ID 22417052
Sold Date 08/07/24
Style Colonial
Bedrooms 4
Full Baths 3
Half Baths 1
HOA Y/N No
Originating Board MOREMLS (Monmouth Ocean Regional REALTORS®)
Year Built 1999
Annual Tax Amount $20,232
Tax Year 2023
Lot Size 0.870 Acres
Acres 0.87
Property Description
Welcome to your new home at 20 Crape Myrtle Drive, nestled in the coveted Holmdel Ridge community of Holmdel. This stately residence, built in 2000 on a generous .87-acre lot, boasts timeless elegance and modern conveniences across approximately 4000 square feet. Crafted with a classic 3-sided brick exterior, this home features 4 bedrooms and 3.5 baths, offering ample space and privacy for the whole family. A grand entrance awaits through the 2-story foyer, leading to a spacious great room flooded with natural light, creating an inviting atmosphere for gatherings and relaxation. The heart of this home is the updated chef's kitchen, adorned with granite countertops and stainless-steel appliances. Adjacent, a butler's pantry complete with a wine fridge and sink adds a touch of sophistication, perfect for entertaining guests. Dual staircases, both front and rear, enhance the flow and accessibility throughout the residence. Upstairs, all bedrooms include walk-in closets, with the primary bedroom suite featuring his and hers walk-in closets for added luxury and organization. The potential for expansion continues with a full daylight walk-out lower level, already plumbed for a bathroom, awaiting your personal touch. Outside, the expansive grounds offer endless possibilities, including ample space for a future pool, complemented by the southern exposure that floods the home with sunlight throughout the day. Conveniently located, this home provides easy access to major transportation routes, Hazlet train station (less than 1 mile away) the GSP, as well as top-rated schools, fine dining, and a host of amenities, ensuring a lifestyle of comfort and convenience.
Location
State NJ
County Monmouth
Area None
Direction Holmdel Rd to Crape Myrtle Drive
Rooms
Basement Ceilings - High, Full, Sliding Glass Door, Unfinished, Walk-Out Access
Interior
Interior Features Attic, Balcony, Bay/Bow Window, Ceilings - 9Ft+ 1st Flr, Wet Bar, Recessed Lighting
Heating Natural Gas, Forced Air, 2 Zoned Heat
Cooling Central Air, 2 Zoned AC
Fireplaces Number 1
Fireplace Yes
Exterior
Exterior Feature Deck, Patio, Sprinkler Under, Lighting
Parking Features Asphalt, Driveway, Direct Access, Oversized
Garage Spaces 2.0
Roof Type Timberline,Shingle
Garage Yes
Building
Lot Description Level
Story 2
Sewer Public Sewer
Water Public
Architectural Style Colonial
Level or Stories 2
Structure Type Deck,Patio,Sprinkler Under,Lighting
New Construction No
Schools
Middle Schools William R. Satz
High Schools Holmdel
Others
Senior Community No
Tax ID 20-00046-07-00011
Read Less Info
Want to know what your home might be worth? Contact us for a FREE valuation!

Our team is ready to help you sell your home for the highest possible price ASAP

Bought with EXP Realty







