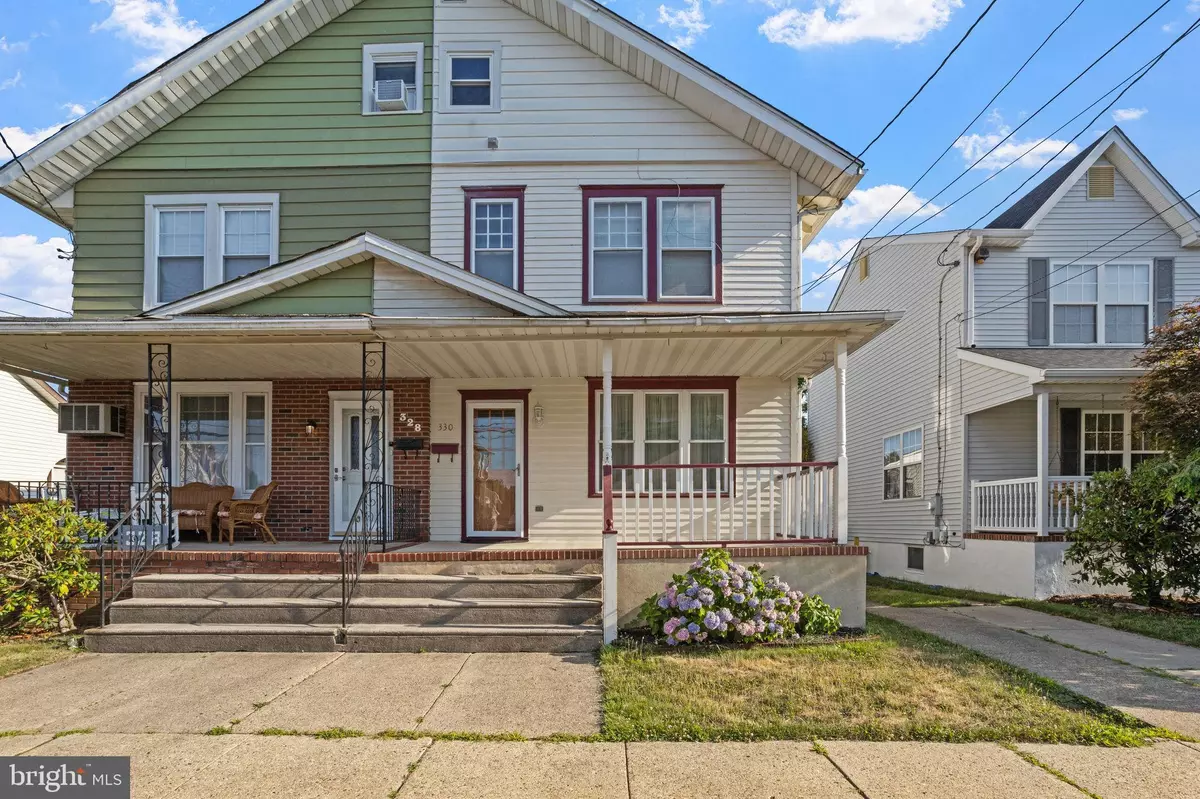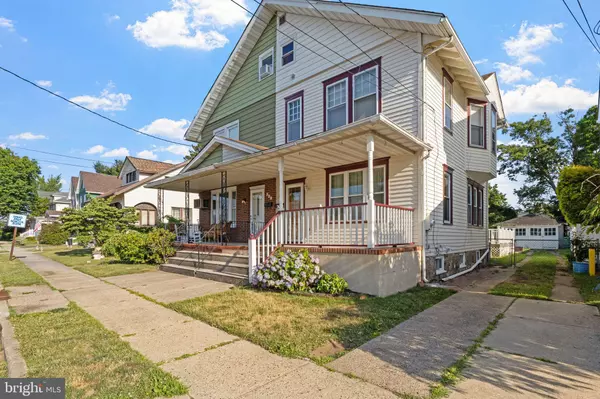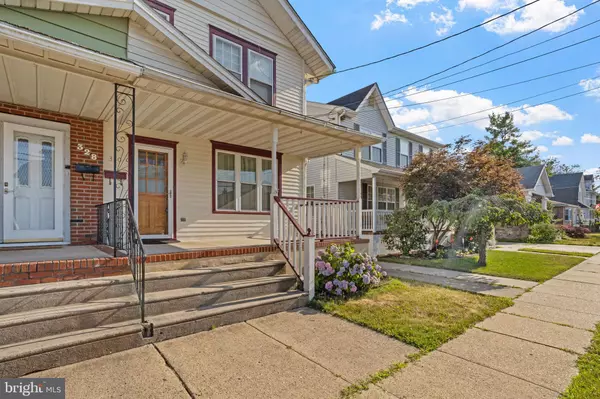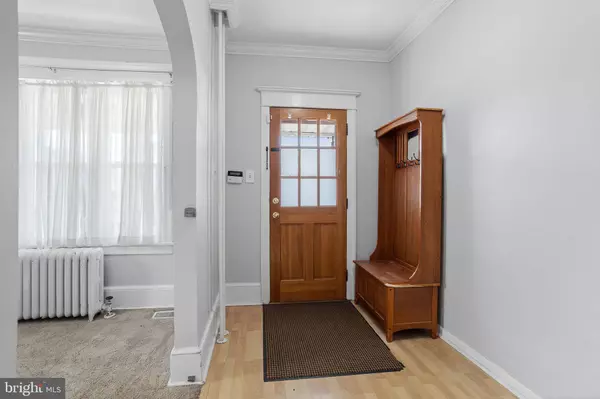$254,000
$249,900
1.6%For more information regarding the value of a property, please contact us for a free consultation.
4 Beds
2 Baths
1,664 SqFt
SOLD DATE : 08/09/2024
Key Details
Sold Price $254,000
Property Type Single Family Home
Sub Type Twin/Semi-Detached
Listing Status Sold
Purchase Type For Sale
Square Footage 1,664 sqft
Price per Sqft $152
Subdivision Farnerville
MLS Listing ID NJBL2066894
Sold Date 08/09/24
Style Traditional
Bedrooms 4
Full Baths 1
Half Baths 1
HOA Y/N N
Abv Grd Liv Area 1,664
Originating Board BRIGHT
Year Built 1920
Annual Tax Amount $6,338
Tax Year 2023
Lot Size 3,746 Sqft
Acres 0.09
Lot Dimensions 25.00 x 150.00
Property Description
****MULTIPLE OFFERS. ALL OFFERS DUE BY Wednesday 6/26/24 9pm.**** WONDERFUL oversized Twin home in desirable Farnerville. **NOT IN FLOOD ZONE**. Relax on the beautiful front porch. First you enter the main floor with spacious living room; dining room; kitchen w/stainless steel refrigerator and dishwasher; washer/dryer/utility room and cute powder room half bath. High ceilings and crown molding throughout. Tile, Pergo floors & carpeting. Second floor has 3 nicely sized bedrooms, beautifully tiled full bath and the 3rd floor walk up attic could be used as a 4th bedroom w/closet or a Den. Full basement. Dual zone Central A/C; gas radiator heat and 200 amp electric service. Spacious deck with steps to lower level hardscaped brick patio. Extra large two car garage at the end of a 5+ car driveway. 5 minutes from Rt 295, the NJ and PA Turnpikes and the River Line Station for easy commuting. Home being sold in "as is" condition. Seller will obtain City C/O.
Location
State NJ
County Burlington
Area Burlington City (20305)
Zoning R-2
Rooms
Other Rooms Living Room, Dining Room, Primary Bedroom, Bedroom 2, Kitchen, Family Room, Bedroom 1
Basement Full, Unfinished
Interior
Interior Features Kitchen - Eat-In
Hot Water Natural Gas
Heating Radiator
Cooling Central A/C
Flooring Carpet, Ceramic Tile, Laminated
Equipment Range Hood, Refrigerator, Washer, Dryer, Dishwasher
Fireplace N
Window Features Bay/Bow
Appliance Range Hood, Refrigerator, Washer, Dryer, Dishwasher
Heat Source Natural Gas
Laundry Main Floor
Exterior
Exterior Feature Deck(s), Patio(s), Porch(es)
Parking Features Garage - Front Entry, Oversized
Garage Spaces 7.0
Fence Partially
Utilities Available Cable TV
Water Access N
Roof Type Pitched,Shingle
Accessibility None
Porch Deck(s), Patio(s), Porch(es)
Total Parking Spaces 7
Garage Y
Building
Story 3
Foundation Stone
Sewer Public Sewer
Water Public
Architectural Style Traditional
Level or Stories 3
Additional Building Above Grade, Below Grade
New Construction N
Schools
Elementary Schools Samuel Smith
Middle Schools Wilburwatts
High Schools Burlington City
School District Burlington City Schools
Others
Pets Allowed N
Senior Community No
Tax ID 05-00108-00015
Ownership Fee Simple
SqFt Source Assessor
Acceptable Financing Cash, Conventional, FHA, VA, USDA
Listing Terms Cash, Conventional, FHA, VA, USDA
Financing Cash,Conventional,FHA,VA,USDA
Special Listing Condition Standard
Read Less Info
Want to know what your home might be worth? Contact us for a FREE valuation!

Our team is ready to help you sell your home for the highest possible price ASAP

Bought with Ranice Christmas • RE/MAX Preferred - Sewell







