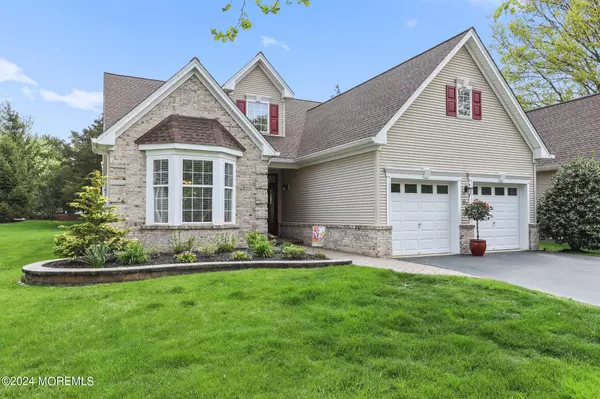$680,000
$645,000
5.4%For more information regarding the value of a property, please contact us for a free consultation.
2 Beds
2 Baths
2,902 SqFt
SOLD DATE : 08/07/2024
Key Details
Sold Price $680,000
Property Type Single Family Home
Sub Type Adult Community
Listing Status Sold
Purchase Type For Sale
Square Footage 2,902 sqft
Price per Sqft $234
Municipality Robbinsville (ROB)
MLS Listing ID 22411494
Sold Date 08/07/24
Style Detached
Bedrooms 2
Full Baths 2
HOA Fees $275/mo
HOA Y/N Yes
Originating Board MOREMLS (Monmouth Ocean Regional REALTORS®)
Year Built 2007
Annual Tax Amount $11,554
Tax Year 2023
Lot Size 6,969 Sqft
Acres 0.16
Lot Dimensions 65 x 110
Property Description
Highest and Best Due By Sunday 5/5 at 5pm! Welcome to this exquisite Fontainebleau model, nestled in a serene cul-de-sac surrounded by picturesque trees located in the adult community of Enchantment at Hamilton. Step inside and be greeted by an elegant glass entry door, flanked by beautiful matching side lights, welcoming you into the spacious interior and discover a haven of modern luxury. To the left, a newly updated kitchen awaits, complete with an inviting eating alcove and a captivating bay of windows that flood the space with natural light. Renovated in 2023, this modern kitchen boasts all-new stainless KitchenAid appliances, quartz countertops, chic white and grey cabinets, pull out shelving, a subway tile backsplash, and brushed nickel hardware. A pantry adds convenience and organization to this culinary sanctuary. The main living areas showcase new luxury vinyl plank flooring, creating a seamless flow throughout the home. A custom built-in shelving unit with upgraded lighting adorns the living room, complementing the cozy gas fireplace. Adjacent to the living area, the sunroom offers a tranquil retreat with its abundance of windows and tiled floor, leading out to a beautiful and private paver patio area, perfect for relaxation and entertainment. The master bedroom suite, located on the first floor, features a tray ceiling and a luxurious master bathroom with upgraded tile, and cherry wood vanity with granite countertops. A custom closet by Closet by Design adds a touch of luxury and organization to the master closet. Additional features of this remarkable home include a first-floor office with new carpet and recessed lighting, a second bedroom with new carpet and access to a full bath with cherry cabinets and granite countertops, crown molding and recessed lighting throughout the living room, dining room, sunroom, and office, and all new 2 ½ inch Bali blinds. Convenience is key with a first-floor laundry room complete with additional cabinetry and utility sink. The second floor offers a versatile loft space, perfect for use as a large family room, along with an all-purpose room ideal for a spare bedroom or workout area. Ample storage space is available, including a large storage closet off the all-purpose room and two car garage featuring an epoxy floor. Experience luxury living at its finest! Residents enjoy access to a host of amenities, including a clubhouse, swimming pool, fitness center, and more. With maintenance-free living and a vibrant social scene, this community offers the perfect blend of comfort, convenience, and camaraderie. Schedule your tour today and make this dream home yours!
Location
State NJ
County Mercer
Area None
Direction Located off 195
Rooms
Basement None
Interior
Interior Features Attic, Bonus Room, Dec Molding, Loft, Security System, Sliding Door, Recessed Lighting
Heating Natural Gas
Cooling Central Air
Fireplaces Number 1
Fireplace Yes
Exterior
Exterior Feature Patio, Security System
Parking Features Driveway, On Street
Garage Spaces 2.0
Pool Common, Heated, In Ground
Amenities Available Tennis Court, Professional Management, Association, Exercise Room, Community Room, Pool, Clubhouse, Common Area, Jogging Path, Landscaping, Bocci
Roof Type Flat
Garage Yes
Building
Lot Description Back to Woods, Cul-De-Sac
Story 2
Sewer Public Sewer
Water Public
Architectural Style Detached
Level or Stories 2
Structure Type Patio,Security System
Schools
Elementary Schools Sharon School
Middle Schools Pond Road Middle School
High Schools Robbinsville High
Others
HOA Fee Include Trash,Common Area,Exterior Maint,Lawn Maintenance,Mgmt Fees,Snow Removal
Senior Community Yes
Tax ID 03-02613-0000-00004-05
Read Less Info
Want to know what your home might be worth? Contact us for a FREE valuation!

Our team is ready to help you sell your home for the highest possible price ASAP

Bought with NON MEMBER







