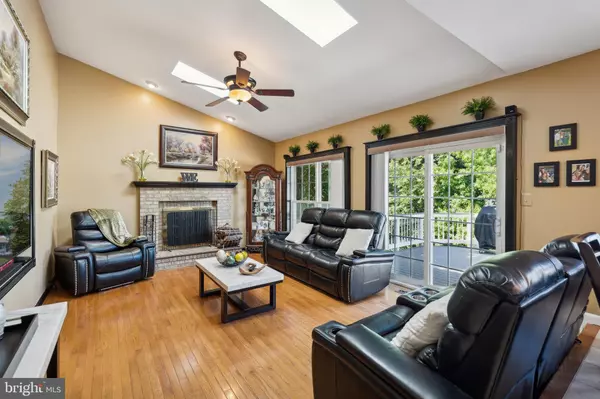$700,000
$700,000
For more information regarding the value of a property, please contact us for a free consultation.
5 Beds
4 Baths
3,503 SqFt
SOLD DATE : 08/07/2024
Key Details
Sold Price $700,000
Property Type Single Family Home
Sub Type Detached
Listing Status Sold
Purchase Type For Sale
Square Footage 3,503 sqft
Price per Sqft $199
Subdivision Stratford Glen
MLS Listing ID VAPW2072766
Sold Date 08/07/24
Style Colonial
Bedrooms 5
Full Baths 3
Half Baths 1
HOA Fees $21
HOA Y/N Y
Abv Grd Liv Area 2,403
Originating Board BRIGHT
Year Built 1988
Annual Tax Amount $5,727
Tax Year 2022
Lot Size 8,515 Sqft
Acres 0.2
Property Description
Welcome Home!! Stunning 5 bedroom/3.5 bath brick front colonial on a fully finished walkout basement! Highlights of this beauty include: New furnace in 2021, New HVAC 2020, New Roof w/architectural shingles in Nov. 2018, New siding and 4k gutters in Nov. 2018, updated kitchen with granite counters/cherry cabinets/tile flooring, hardwood flooring throughout main level, gorgeous brazilian cherry hardwood flooring thoughout upper level, laminate flooring through basement, huge composite deck with hot-tub, rear patio off of basement walk-out, fully fenced rear yard, soaring vaulted ceilings in the large family with cozy wood burning brick fireplace and also in the primary owner's suite. Stratford Glen is an established community within minutes of rt 234 and I-95, close to the Woodbridge VRE train, close to Marine Corps Base Quantico , an easy drive to Ft Belvoir, and also quick access to commuter lots, hospitals, grocery store around the corner and tons of shopping and restaurants around Potomac Mills and Stonebridge at Potomac Center! All of these features combined with it's great location makes it is easy to see that this home is.....your perfect choice!
Location
State VA
County Prince William
Zoning R4
Rooms
Other Rooms Living Room, Dining Room, Primary Bedroom, Bedroom 2, Bedroom 3, Bedroom 4, Bedroom 5, Kitchen, Family Room, Laundry, Office, Recreation Room, Bathroom 2, Bathroom 3, Primary Bathroom, Half Bath
Basement Fully Finished, Walkout Level, Sump Pump, Windows
Interior
Interior Features Breakfast Area, Built-Ins, Ceiling Fan(s), Chair Railings, Crown Moldings, Dining Area, Family Room Off Kitchen, Floor Plan - Open, Formal/Separate Dining Room, Pantry, Primary Bath(s), Recessed Lighting, Skylight(s), Bathroom - Soaking Tub, Bathroom - Stall Shower, Upgraded Countertops, Walk-in Closet(s), Wood Floors
Hot Water Natural Gas
Heating Forced Air
Cooling Central A/C
Flooring Hardwood, Laminated, Ceramic Tile
Fireplaces Number 1
Fireplaces Type Brick, Mantel(s), Wood
Equipment Stainless Steel Appliances, Built-In Microwave, Dishwasher, Disposal, Dryer, Exhaust Fan, Icemaker, Oven/Range - Electric, Refrigerator, Washer, Water Dispenser, Water Heater
Fireplace Y
Window Features Bay/Bow
Appliance Stainless Steel Appliances, Built-In Microwave, Dishwasher, Disposal, Dryer, Exhaust Fan, Icemaker, Oven/Range - Electric, Refrigerator, Washer, Water Dispenser, Water Heater
Heat Source Natural Gas
Laundry Main Floor
Exterior
Exterior Feature Deck(s), Patio(s)
Parking Features Garage - Front Entry, Garage Door Opener, Inside Access, Additional Storage Area
Garage Spaces 2.0
Fence Wood, Rear
Water Access N
Roof Type Architectural Shingle
Accessibility None
Porch Deck(s), Patio(s)
Attached Garage 2
Total Parking Spaces 2
Garage Y
Building
Lot Description Front Yard, Rear Yard
Story 3
Foundation Concrete Perimeter, Active Radon Mitigation
Sewer Public Sewer
Water Public
Architectural Style Colonial
Level or Stories 3
Additional Building Above Grade, Below Grade
Structure Type Vaulted Ceilings
New Construction N
Schools
Elementary Schools Kyle R. Wilson
Middle Schools Saunders
High Schools C.D. Hylton
School District Prince William County Public Schools
Others
HOA Fee Include Common Area Maintenance,Management,Snow Removal,Trash
Senior Community No
Tax ID 8091-57-6200
Ownership Fee Simple
SqFt Source Assessor
Security Features Electric Alarm
Acceptable Financing Cash, Conventional, FHA, VA
Listing Terms Cash, Conventional, FHA, VA
Financing Cash,Conventional,FHA,VA
Special Listing Condition Standard
Read Less Info
Want to know what your home might be worth? Contact us for a FREE valuation!

Our team is ready to help you sell your home for the highest possible price ASAP

Bought with Chelsea Talhame Fisher • Pearson Smith Realty, LLC







