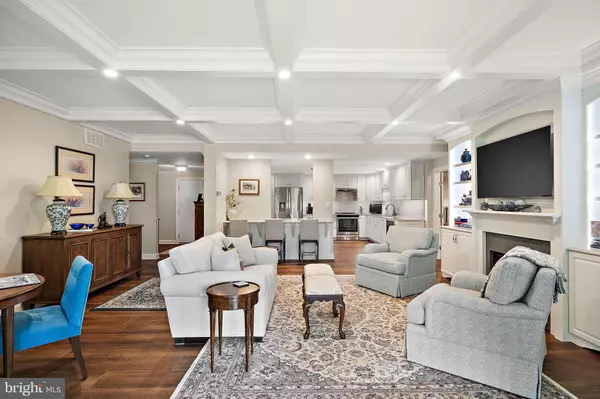$440,000
$440,000
For more information regarding the value of a property, please contact us for a free consultation.
2 Beds
2 Baths
2,075 SqFt
SOLD DATE : 08/07/2024
Key Details
Sold Price $440,000
Property Type Condo
Sub Type Condo/Co-op
Listing Status Sold
Purchase Type For Sale
Square Footage 2,075 sqft
Price per Sqft $212
Subdivision Coffee Run
MLS Listing ID DENC2064496
Sold Date 08/07/24
Style Traditional
Bedrooms 2
Full Baths 2
Condo Fees $700/mo
HOA Y/N N
Abv Grd Liv Area 2,075
Originating Board BRIGHT
Year Built 1973
Annual Tax Amount $2,999
Tax Year 2023
Lot Dimensions 0.00 x 0.00
Property Description
This stunning condominium underwent a complete renovation in 2018, resulting in a beautifully modernized living space. Upon entry, the expansive kitchen immediately captivates with its generous quartz countertops and ample cabinet storage. Undercabinet lighting illuminates the exquisite tile work, creating a bright and inviting atmosphere. The kitchen seamlessly flows into the spacious living room, adorned with an impressive, coffered ceiling and a focal point electric fireplace, with heater, built-in shelving, and adjustable LED lighting. The remodeled bathrooms feature glass door showers and ceiling-mounted electric heaters, adding a touch of luxury and comfort. Additionally, a versatile den offers the perfect space for an office or a cozy relaxation area. Both bedrooms are generously sized, accommodating king-sized beds and additional furnishings, while offering serene views of the expansive yard, adorned with an oak tree, shrubbery, and a distant church. Notable enhancements from the 2018 renovation include new windows and sliding doors, which lead to a sizable covered balcony, providing a tranquil spot to enjoy the natural surroundings. The layout, with the bedrooms and baths separated by the living room and kitchen, ensures privacy for both residents and guests. The community's pool area and social events organized by the committee offer ample opportunities for recreation and socializing. Situated in the charming town of Hockessin, in close proximity to Wilmington, residents can enjoy easy access to boutique shops, a well-appointed library, and nearby attractions such as Longwood Gardens, Winterthur, and other DuPont estates, all just a short drive away. The monthly condo fee covers hot water, trash removal, basic cable, and heat provided by the condo association. Homeowners are responsible for the electrical costs to operate the fan connected to the heat pump. Additional benefits include building maintenance, common area maintenance, property landscaping, snow removal, and access to the pool and clubhouse. Electric, internet, taxes, and sewer are not included in the condo fee. In the lower level of the building there is a 30"x40"x97" private storage bin. Coffee Run does not allow pets.
Location
State DE
County New Castle
Area Hockssn/Greenvl/Centrvl (30902)
Zoning NCAP
Rooms
Other Rooms Primary Bedroom, Bedroom 2, Kitchen, Den, Foyer, Great Room, Laundry, Other
Main Level Bedrooms 2
Interior
Interior Features Breakfast Area, Built-Ins, Ceiling Fan(s), Combination Dining/Living, Entry Level Bedroom, Floor Plan - Open, Primary Bath(s), Upgraded Countertops, Walk-in Closet(s)
Hot Water Electric
Heating Forced Air, Heat Pump - Electric BackUp
Cooling Central A/C
Fireplaces Number 1
Fireplaces Type Electric, Heatilator
Equipment Refrigerator, Range Hood, Oven/Range - Electric, Microwave, Washer, Dryer, Dishwasher
Fireplace Y
Appliance Refrigerator, Range Hood, Oven/Range - Electric, Microwave, Washer, Dryer, Dishwasher
Heat Source Electric
Laundry Main Floor, Washer In Unit, Dryer In Unit
Exterior
Exterior Feature Balcony
Amenities Available Club House, Pool - Outdoor, Storage Bin
Water Access N
View Scenic Vista
Accessibility Elevator
Porch Balcony
Garage N
Building
Story 1
Unit Features Mid-Rise 5 - 8 Floors
Sewer Public Sewer
Water Public
Architectural Style Traditional
Level or Stories 1
Additional Building Above Grade, Below Grade
New Construction N
Schools
School District Red Clay Consolidated
Others
Pets Allowed N
HOA Fee Include Common Area Maintenance,Cable TV,Ext Bldg Maint,Pool(s),Snow Removal,Trash,Water
Senior Community No
Tax ID 08-020.00-052.C.E03F
Ownership Condominium
Special Listing Condition Standard
Read Less Info
Want to know what your home might be worth? Contact us for a FREE valuation!

Our team is ready to help you sell your home for the highest possible price ASAP

Bought with Donna P Perri • VRA Realty







