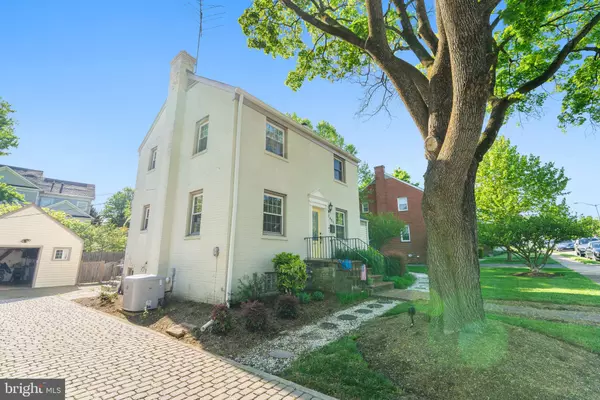$1,150,000
$1,199,900
4.2%For more information regarding the value of a property, please contact us for a free consultation.
3 Beds
3 Baths
2,040 SqFt
SOLD DATE : 08/06/2024
Key Details
Sold Price $1,150,000
Property Type Single Family Home
Sub Type Detached
Listing Status Sold
Purchase Type For Sale
Square Footage 2,040 sqft
Price per Sqft $563
Subdivision Garden City
MLS Listing ID VAAR2043082
Sold Date 08/06/24
Style Colonial
Bedrooms 3
Full Baths 2
Half Baths 1
HOA Y/N N
Abv Grd Liv Area 1,410
Originating Board BRIGHT
Year Built 1946
Annual Tax Amount $10,242
Tax Year 2024
Lot Size 7,579 Sqft
Acres 0.17
Property Description
***Any and all offers due by 07/05 4pm. Please submit your best and highest. *** Step into luxury living with this meticulously maintained, all-brick colonial showcasing an abundance of upgrades! As you enter the home, be embraced by the inviting open floor plan, adorned with gorgeous hardwood floors, a cozy wood-burning fireplace, and custom built-in bookshelves. Your culinary dreams come to life in the updated kitchen featuring sleek granite countertops and stainless steel appliances, while the adjoining dining room exudes sophistication with wainscoting and chic custom wallpaper, perfect for hosting unforgettable gatherings.
Unwind in the expansive screened-in porch, seamlessly connected to the living room and kitchen, offering panoramic views of the sprawling fenced-in backyard—a true oasis in bustling Arlington! Venture outdoors to the brand-new stone patio, surrounded by lush greenery, creating a tranquil haven for relaxation and entertainment.
Beyond the beauty lies practicality, with an oversized garage equipped with a workshop and storage loft, ensuring ample space for all your needs. Discover versatility in the lower level rec room/4th bedroom, complete with a full bathroom and private rear entrance, offering multiple possibilities for living arrangements. Additionally, the new paver driveway can accommodate three cars.
Located in the coveted Discovery ES, Williamsburg MS, and Yorktown HS school pyramid, with a walk score of 89, this home offers unparalleled access to Harrison Street shopping center, Greenbrier Park, Rock Spring Park, Virginia Hospital Center, Harris Teeter, Safeway, Starbucks, and an array of dining and entertainment options. Don't miss the opportunity to make this exceptional property your own—a rare gem in the heart of Arlington.
Experience the convenience of modern living with a host of recent upgrades. See the attached document of updates for more details.
Location
State VA
County Arlington
Zoning R-6
Direction West
Rooms
Other Rooms Living Room, Dining Room, Primary Bedroom, Bedroom 2, Bedroom 3, Kitchen, Den, Recreation Room
Basement Connecting Stairway, Daylight, Partial, Fully Finished, Outside Entrance, Rear Entrance
Interior
Interior Features Built-Ins, Ceiling Fan(s), Crown Moldings, Dining Area, Floor Plan - Traditional, Floor Plan - Open, Kitchen - Gourmet, Stain/Lead Glass, Wainscotting, Window Treatments, Wood Floors, Primary Bath(s), Cedar Closet(s), Attic
Hot Water Natural Gas
Heating Central
Cooling Central A/C
Flooring Hardwood
Fireplaces Number 1
Fireplaces Type Wood, Brick, Mantel(s)
Equipment Built-In Microwave, Dishwasher, Disposal, Dryer, Stainless Steel Appliances, Stove, Washer, Water Heater
Fireplace Y
Window Features Double Pane
Appliance Built-In Microwave, Dishwasher, Disposal, Dryer, Stainless Steel Appliances, Stove, Washer, Water Heater
Heat Source Natural Gas
Laundry Lower Floor
Exterior
Exterior Feature Patio(s), Porch(es), Screened
Parking Features Additional Storage Area, Garage - Front Entry, Garage Door Opener, Oversized
Garage Spaces 4.0
Fence Wood
Utilities Available Electric Available, Natural Gas Available, Above Ground, Cable TV Available
Water Access N
Roof Type Architectural Shingle
Accessibility None
Porch Patio(s), Porch(es), Screened
Total Parking Spaces 4
Garage Y
Building
Lot Description Rear Yard, Landscaping, Level
Story 3
Foundation Block
Sewer Public Sewer
Water Public
Architectural Style Colonial
Level or Stories 3
Additional Building Above Grade, Below Grade
Structure Type Brick
New Construction N
Schools
Elementary Schools Discovery
Middle Schools Williamsburg
High Schools Yorktown
School District Arlington County Public Schools
Others
Senior Community No
Tax ID 02-079-004
Ownership Fee Simple
SqFt Source Assessor
Security Features Security System
Acceptable Financing Cash, Conventional, FHA, VA
Listing Terms Cash, Conventional, FHA, VA
Financing Cash,Conventional,FHA,VA
Special Listing Condition Standard
Read Less Info
Want to know what your home might be worth? Contact us for a FREE valuation!

Our team is ready to help you sell your home for the highest possible price ASAP

Bought with NON MEMBER • Non Subscribing Office







