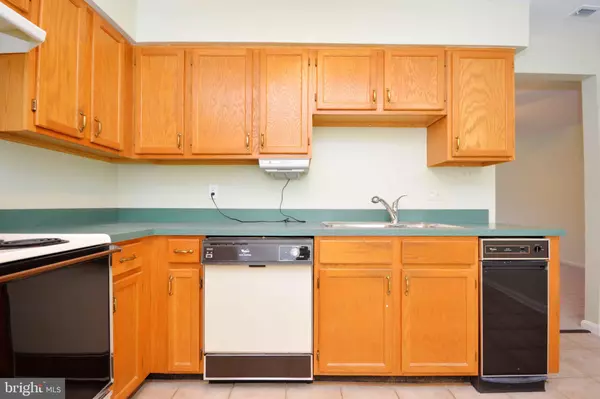$300,000
$309,000
2.9%For more information regarding the value of a property, please contact us for a free consultation.
2 Beds
2 Baths
1,018 SqFt
SOLD DATE : 08/05/2024
Key Details
Sold Price $300,000
Property Type Condo
Sub Type Condo/Co-op
Listing Status Sold
Purchase Type For Sale
Square Footage 1,018 sqft
Price per Sqft $294
Subdivision Heritage Harbour
MLS Listing ID MDAA2072988
Sold Date 08/05/24
Style Other,Traditional
Bedrooms 2
Full Baths 2
Condo Fees $443/mo
HOA Fees $161/mo
HOA Y/N Y
Abv Grd Liv Area 1,018
Originating Board BRIGHT
Year Built 1986
Annual Tax Amount $1,380
Tax Year 2024
Property Description
NEW PRICE and Seller is still generously offering a $5,000 incentive to enhance the charm of this home. Use it at your discretion to personalize and elevate your living space. Don't miss out—take advantage of this fantastic opportunity as a buyer!
Discover your dream retirement lifestyle in this spectacular 2-bedroom, 2-bathroom condo nestled within the highly sought-after Heritage Harbour community in beautiful Annapolis. This end unit condo offers a pristine canvas for you to make your own. Step inside and be the first to experience the bright and spacious condo. The convenience of a washer and dryer, plush carpet, and luxurious vinyl flooring adds to the charm. The bathrooms ensure the utmost comfort. Your new home isn't just a haven; it's your gateway to an active and vibrant retirement lifestyle. Stroll to the community lodge and indulge in a wide range of activities, from invigorating swims to dynamic aerobics sessions, heart-pumping workouts in the gym, and soothing sessions in the sauna. Join your friendly neighbors for a game of bridge or take part in movie nights and dinner events. This retirement paradise also offers a restaurant, a golf course, and tennis courts right within the community, making it a truly exceptional place to call home. Don't miss your chance to experience the best retirement community in the Delmarva area. Embrace this opportunity to create a life filled with leisure, luxury, and lasting memories in Heritage Harbour.
Location
State MD
County Anne Arundel
Zoning R2
Direction East
Rooms
Other Rooms Bedroom 2
Main Level Bedrooms 2
Interior
Interior Features Combination Dining/Living, Primary Bath(s), Floor Plan - Open
Hot Water Electric
Heating Forced Air, Heat Pump(s)
Cooling Central A/C
Flooring Carpet
Equipment Dishwasher, Disposal, Dryer, Exhaust Fan, Intercom, Oven/Range - Electric, Range Hood, Refrigerator, Trash Compactor, Washer
Furnishings No
Fireplace N
Window Features Double Pane,Screens
Appliance Dishwasher, Disposal, Dryer, Exhaust Fan, Intercom, Oven/Range - Electric, Range Hood, Refrigerator, Trash Compactor, Washer
Heat Source Electric
Laundry Main Floor
Exterior
Exterior Feature Balcony
Parking On Site 1
Utilities Available Cable TV Available, Multiple Phone Lines
Amenities Available Elevator, Tennis Courts, Other, Common Grounds, Community Center, Golf Course
Water Access N
View Garden/Lawn, Street, Trees/Woods, Water
Roof Type Asphalt
Accessibility Level Entry - Main
Porch Balcony
Road Frontage HOA
Garage N
Building
Lot Description Backs - Open Common Area, Landscaping
Story 1
Unit Features Garden 1 - 4 Floors
Sewer Public Sewer
Water Public
Architectural Style Other, Traditional
Level or Stories 1
Additional Building Above Grade, Below Grade
Structure Type Dry Wall
New Construction N
Schools
School District Anne Arundel County Public Schools
Others
Pets Allowed Y
HOA Fee Include Common Area Maintenance,Ext Bldg Maint,Management,Pool(s),Road Maintenance,Sewer,Snow Removal,Trash,Water,Other
Senior Community Yes
Age Restriction 55
Tax ID 020289290049040
Ownership Condominium
Security Features Fire Detection System,Monitored,Sprinkler System - Indoor
Acceptable Financing Negotiable, Other
Horse Property N
Listing Terms Negotiable, Other
Financing Negotiable,Other
Special Listing Condition Standard
Pets Allowed Size/Weight Restriction
Read Less Info
Want to know what your home might be worth? Contact us for a FREE valuation!

Our team is ready to help you sell your home for the highest possible price ASAP

Bought with Reid Buckley • Long & Foster Real Estate, Inc.







