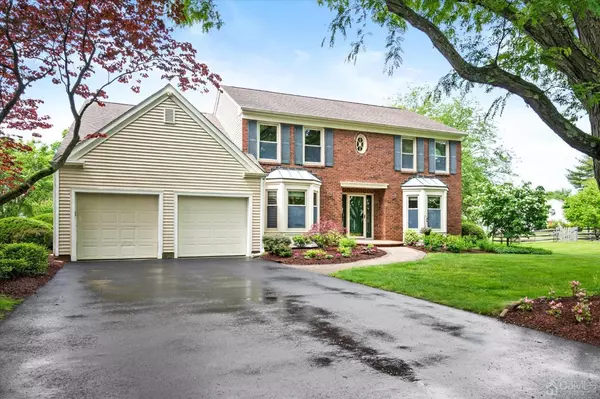$1,075,000
$995,000
8.0%For more information regarding the value of a property, please contact us for a free consultation.
4 Beds
2.5 Baths
SOLD DATE : 08/02/2024
Key Details
Sold Price $1,075,000
Property Type Single Family Home
Sub Type Single Family Residence
Listing Status Sold
Purchase Type For Sale
Subdivision The Gentry
MLS Listing ID 2412652R
Sold Date 08/02/24
Style Colonial
Bedrooms 4
Full Baths 2
Half Baths 1
HOA Fees $88/qua
HOA Y/N true
Originating Board CJMLS API
Year Built 1986
Annual Tax Amount $17,184
Tax Year 2023
Lot Dimensions 0.00 x 0.00
Property Description
Beautifully updated through the years and lacks for nothing! Situated on a quiet cul de sac, this GENTRY GEM is ready for new owners. Arrive at the front door of this desirable REGENT model, via the brand new driveway, freshly landscaped property and traveling on the new paver walkway to enjoy all this home offers. The spacious living and dining rooms have shiny parquet wood floors and large windows. The eat-in kitchen is equipped with granite counters, maple cabinets to the ceiling and a prep island and bar area. The slider provides easy access to the paver patio. The great room boasts two sky lights, a soaring ceiling and fireplace. The bonus room - can be an office or bedroom, is off the great room. A first floor half bath, full laundry with storage and access to an oversized two-car garage with work table complete the main level. Upstairs the large primary bedroom accessed through double doors showcases two closets and a renovated en suite bath with granite topped vanities, double sinks, soaking tub and oversized stall shower w/rainfall shower head. Three additional large-sized bedrooms and a full hallway bath, with double sinks, complete the second floor. A partially finished basement serves as a great workspace, playroom or studio. The unfinished space provides excellent dry, storage space. Relax on the expansive paver patio and enjoy picturesque and serene views of the greenery. Timberline 30 year GAF roof shingles installed (2005), Newer Water heater (2020), kitchen Refrigerator (2023), Washer and Dryer (2022), Driveway - including base (2022) . Chimney and fireplace as is. Alarm system as is - sellers never used it. Award winning West Windsor - Plainsboro schools. This won't last!
Location
State NJ
County Middlesex
Community Clubhouse, Outdoor Pool, Playground, Jog/Bike Path, Tennis Court(S), Curbs
Zoning Residential
Rooms
Basement Partially Finished, Full, Storage Space, Interior Entry
Dining Room Formal Dining Room
Kitchen Granite/Corian Countertops, Kitchen Exhaust Fan, Kitchen Island, Pantry, Eat-in Kitchen, Separate Dining Area
Interior
Interior Features Blinds, Cathedral Ceiling(s), Security System, Skylight, Vaulted Ceiling(s), Entrance Foyer, Great Room, Kitchen, Laundry Room, Library/Office, Bath Half, Living Room, Dining Room, Family Room, 4 Bedrooms, Bath Full, Bath Main
Heating Zoned, Forced Air
Cooling Central Air, Ceiling Fan(s), Zoned
Flooring Carpet, Ceramic Tile, Parquet
Fireplaces Number 1
Fireplaces Type Fireplace Equipment, Fireplace Screen
Fireplace true
Window Features Insulated Windows,Blinds,Skylight(s)
Appliance Dishwasher, Dryer, Gas Range/Oven, Exhaust Fan, Microwave, Refrigerator, Washer, Kitchen Exhaust Fan, Gas Water Heater
Heat Source Natural Gas
Exterior
Exterior Feature Curbs, Patio, Door(s)-Storm/Screen, Yard, Insulated Pane Windows
Garage Spaces 2.0
Pool Outdoor Pool
Community Features Clubhouse, Outdoor Pool, Playground, Jog/Bike Path, Tennis Court(s), Curbs
Utilities Available Electricity Connected, Natural Gas Connected
Roof Type Asphalt
Porch Patio
Building
Lot Description Cul-De-Sac, Level
Faces Northeast
Story 2
Sewer Public Sewer
Water Public
Architectural Style Colonial
Others
HOA Fee Include Amenities-Some,Management Fee,Common Area Maintenance,Ins Common Areas,Trash
Senior Community no
Tax ID 180280500023
Ownership Fee Simple
Security Features Security System
Energy Description Natural Gas
Read Less Info
Want to know what your home might be worth? Contact us for a FREE valuation!

Our team is ready to help you sell your home for the highest possible price ASAP








