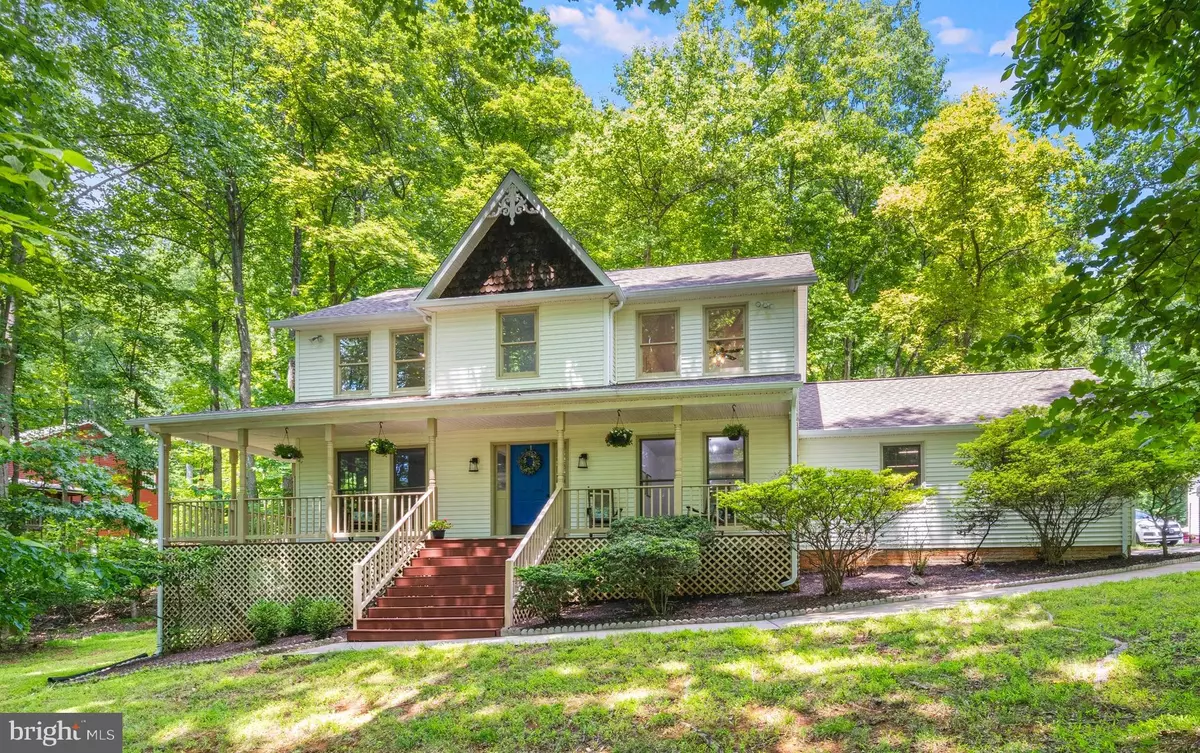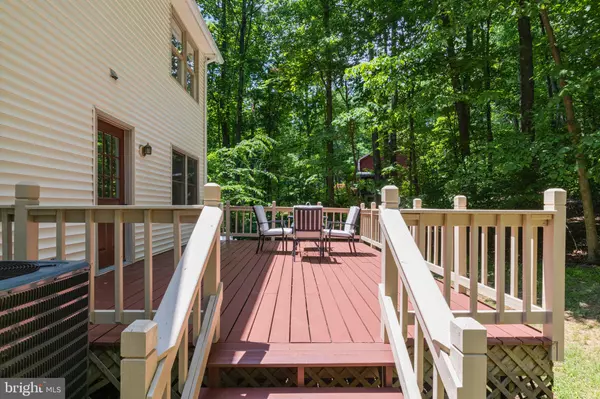$672,500
$679,000
1.0%For more information regarding the value of a property, please contact us for a free consultation.
3 Beds
3 Baths
2,036 SqFt
SOLD DATE : 08/01/2024
Key Details
Sold Price $672,500
Property Type Single Family Home
Sub Type Detached
Listing Status Sold
Purchase Type For Sale
Square Footage 2,036 sqft
Price per Sqft $330
Subdivision Auburn Mill Estates
MLS Listing ID VAFQ2012912
Sold Date 08/01/24
Style Colonial
Bedrooms 3
Full Baths 2
Half Baths 1
HOA Y/N N
Abv Grd Liv Area 2,036
Originating Board BRIGHT
Year Built 1987
Annual Tax Amount $4,176
Tax Year 2022
Lot Size 1.599 Acres
Acres 1.6
Property Description
Price improvement!! Great price on this wonderful renovated home!! Welcome to this beautifully renovated home, ready for you to move in and enjoy! Situated on a sprawling 1.6-acre lot of private, cleared land backed by trees, this property offers the perfect blend of tranquility and convenience. Located on the DC side of Warrenton, within the desirable Kettle Run school district, this 3-bedroom, 2.5-bath home is an ideal sanctuary for families and professionals alike.
As you approach, you will be greeted by an expansive wrap-around porch, perfect for sipping coffee and watching the local wildlife. Inside, the home boasts gleaming new hardwood floors in the foyer, living room, kitchen, dining room, and family room. The bright and spacious living room can easily be converted into an office and features French doors that lead to the porch. For hosting large family gatherings, the formal dining room offers ample space and elegance.
The completely renovated kitchen, updated in 2024, includes quartz countertops, a new stainless steel built-in microwave, a brand-new stainless-steel refrigerator, a new backsplash, recessed lights, and an abundance of new white cabinetry. The cozy family room, with a step-down design, features a brick propane gas fireplace with a mantel and doors leading to a fabulous deck – perfect for relaxing or entertaining.
On the upper level, the large bedrooms are equipped with closet systems to maximize organization. The luxurious primary bedroom offers expansive windows and a spacious walk-in closet, along with an updated ensuite. The entire second floor has brand-new carpeting.
The home also includes a large, unfinished walk-out basement, providing ample storage space. A 2-car attached garage completes this stunning property. Recent upgrades include a new roof and HVAC system, both installed in July 2023.
This completely renovated home, located in a great neighborhood with convenient access to local amenities and major commuting routes, won’t last long. Schedule your visit today and experience the charm and elegance of this turn-key property!
Location
State VA
County Fauquier
Zoning R1
Rooms
Basement Walkout Level, Unfinished, Windows
Interior
Interior Features Carpet, Ceiling Fan(s), Family Room Off Kitchen, Floor Plan - Traditional, Formal/Separate Dining Room, Kitchen - Gourmet, Walk-in Closet(s), Wood Floors, Bathroom - Tub Shower, Bathroom - Stall Shower, Primary Bath(s)
Hot Water Electric
Heating Central
Cooling Central A/C
Flooring Hardwood, Carpet
Fireplaces Number 1
Fireplaces Type Brick, Gas/Propane, Mantel(s)
Equipment Built-In Microwave, Dishwasher, Dryer - Electric, Exhaust Fan, Oven/Range - Electric, Range Hood, Refrigerator, Stainless Steel Appliances, Washer
Furnishings No
Fireplace Y
Window Features Double Pane,Screens
Appliance Built-In Microwave, Dishwasher, Dryer - Electric, Exhaust Fan, Oven/Range - Electric, Range Hood, Refrigerator, Stainless Steel Appliances, Washer
Heat Source Electric
Laundry Upper Floor
Exterior
Exterior Feature Porch(es), Deck(s)
Parking Features Garage - Front Entry
Garage Spaces 2.0
Utilities Available Under Ground
Water Access N
View Garden/Lawn, Trees/Woods
Roof Type Architectural Shingle
Street Surface Black Top
Accessibility None
Porch Porch(es), Deck(s)
Road Frontage City/County
Attached Garage 2
Total Parking Spaces 2
Garage Y
Building
Lot Description Backs to Trees, Rear Yard, SideYard(s), Trees/Wooded
Story 2
Foundation Block
Sewer On Site Septic
Water Public
Architectural Style Colonial
Level or Stories 2
Additional Building Above Grade, Below Grade
Structure Type Dry Wall
New Construction N
Schools
School District Fauquier County Public Schools
Others
Pets Allowed Y
Senior Community No
Tax ID 7905-34-6287
Ownership Fee Simple
SqFt Source Assessor
Security Features Smoke Detector
Acceptable Financing Conventional, Cash, FHA, VA
Horse Property N
Listing Terms Conventional, Cash, FHA, VA
Financing Conventional,Cash,FHA,VA
Special Listing Condition Standard
Pets Allowed No Pet Restrictions
Read Less Info
Want to know what your home might be worth? Contact us for a FREE valuation!

Our team is ready to help you sell your home for the highest possible price ASAP

Bought with Natalie Bender • RE/MAX Gateway







