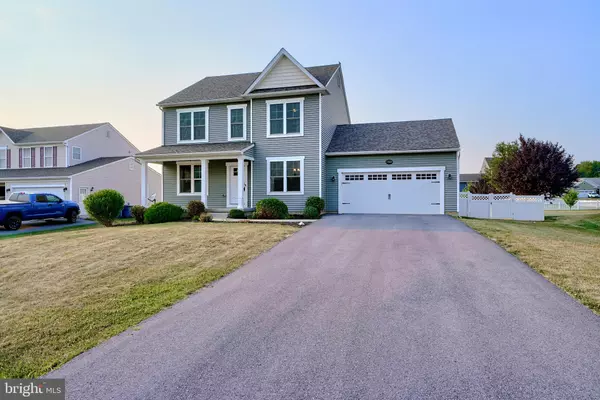$532,000
$545,000
2.4%For more information regarding the value of a property, please contact us for a free consultation.
6 Beds
4 Baths
3,091 SqFt
SOLD DATE : 08/02/2024
Key Details
Sold Price $532,000
Property Type Single Family Home
Sub Type Detached
Listing Status Sold
Purchase Type For Sale
Square Footage 3,091 sqft
Price per Sqft $172
Subdivision Freedom Hills
MLS Listing ID MDWA2022714
Sold Date 08/02/24
Style Colonial
Bedrooms 6
Full Baths 3
Half Baths 1
HOA Y/N N
Abv Grd Liv Area 2,346
Originating Board BRIGHT
Year Built 2018
Annual Tax Amount $3,692
Tax Year 2024
Lot Size 0.400 Acres
Acres 0.4
Property Description
THESE PICTURES ARE AWESOME...SEE FOR YOURSELF...YOU'LL LOVE THE QUIET COUNTRY LIVING OF THIS IMPRESSIVE HOME SITUATED IN FREEDOM HILLS* THIS 4 BR HOME BOASTS ABOUT 2400 SQ FT ABOVE GRADE PLUS ALMOST 1200 SQ FT FINISHED BELOW* THE LOWER LEVEL IS TASTEFULLY FINISHED TO INCLUDE 2 ADDITIONAL LEGAL BEDROOMS W/NATURAL LIGHT, LAMINATE FLOORING, FULL BATH, 2ND LAUNDRY ROOM (WHICH IS AMAZING) & GREAT ROOM W/FIREPLACE & THE FARMHOUSE SLIDING DOOR MAKES IT PERFECT* IT IS IDEAL FOR AN IN-LAW QUARTERS OR JUST THE EXTRA SPACE FOR A LARGE FAMILY* THE 2ND FLOOR FEATURES ALL THE BEDROOMS WHICH ARE GENEROUS IN SIZE. YOU'LL LOVE THE FACT THERE ARE 2 LAUNDRY ROOMS...THE 1ST FLOOR IS CURRENTLY USED AS A HUGE PANTRY. THE VINYL FENCED YARD OFFERS A LOT OF PRIVACY & LOOKS GREAT! THEIR IS A PLAYGYM & YOU'LL BE HAPPY TO KNOW ALL THE APPLIANCES ARE INCLUDED...SO THIS ONE IS REALLY TURN KEY & READY FOR ITS NEW OWNER TODAY*NO HOA OR CITY TAXES*CLOSE TO 81 FOR EASY COMMUTING*
Location
State MD
County Washington
Zoning RT
Rooms
Other Rooms Living Room, Dining Room, Bedroom 2, Bedroom 3, Bedroom 4, Bedroom 5, Kitchen, Family Room, Breakfast Room, Bedroom 1, Great Room, Laundry, Utility Room, Bedroom 6, Bathroom 1, Bathroom 2, Bathroom 3, Half Bath
Basement Fully Finished, Full, Heated, Improved, Walkout Stairs, Interior Access, Outside Entrance
Interior
Interior Features Dining Area, Upgraded Countertops, Primary Bath(s), Wood Floors, Attic, Breakfast Area, Carpet, Ceiling Fan(s), Chair Railings, Family Room Off Kitchen, Floor Plan - Open, Formal/Separate Dining Room, Kitchen - Eat-In, Kitchen - Island, Kitchen - Table Space, Pantry, Recessed Lighting, Bathroom - Stall Shower, Bathroom - Tub Shower, Walk-in Closet(s), Window Treatments
Hot Water Electric
Heating Forced Air
Cooling Central A/C, Heat Pump(s)
Flooring Laminate Plank, Carpet
Fireplaces Number 2
Fireplaces Type Gas/Propane, Electric
Equipment Dishwasher, Disposal, Microwave, Refrigerator, Stove, Dryer, Washer, Oven - Self Cleaning, Oven/Range - Electric
Furnishings No
Fireplace Y
Window Features Double Pane
Appliance Dishwasher, Disposal, Microwave, Refrigerator, Stove, Dryer, Washer, Oven - Self Cleaning, Oven/Range - Electric
Heat Source Electric
Laundry Main Floor, Basement
Exterior
Parking Features Garage Door Opener, Garage - Front Entry, Inside Access, Oversized
Garage Spaces 2.0
Fence Vinyl
Amenities Available None
Water Access N
Roof Type Shingle
Street Surface Black Top
Accessibility None
Road Frontage City/County, Boro/Township
Attached Garage 2
Total Parking Spaces 2
Garage Y
Building
Lot Description Rear Yard, Landscaping, Level
Story 3
Foundation Concrete Perimeter, Permanent
Sewer Public Sewer
Water Public
Architectural Style Colonial
Level or Stories 3
Additional Building Above Grade, Below Grade
New Construction N
Schools
School District Washington County Public Schools
Others
HOA Fee Include None
Senior Community No
Tax ID 2213035164
Ownership Fee Simple
SqFt Source Assessor
Security Features Main Entrance Lock,Security System,Smoke Detector,Sprinkler System - Indoor
Acceptable Financing Cash, Conventional, FHA, VA
Horse Property N
Listing Terms Cash, Conventional, FHA, VA
Financing Cash,Conventional,FHA,VA
Special Listing Condition Standard
Read Less Info
Want to know what your home might be worth? Contact us for a FREE valuation!

Our team is ready to help you sell your home for the highest possible price ASAP

Bought with Henry Nchotaku • Ultimate Properties, LLC.







