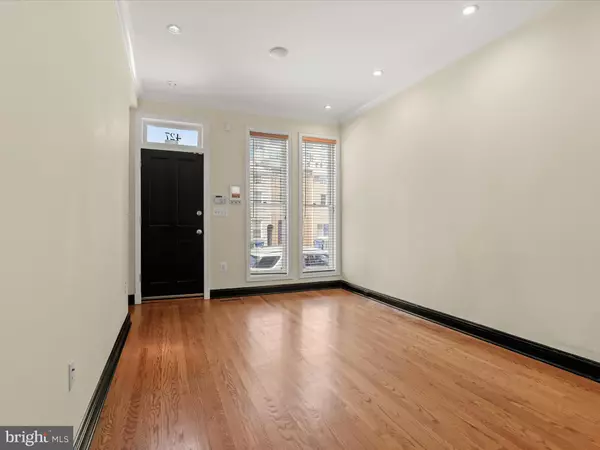$385,000
$385,000
For more information regarding the value of a property, please contact us for a free consultation.
2 Beds
3 Baths
1,908 SqFt
SOLD DATE : 08/01/2024
Key Details
Sold Price $385,000
Property Type Townhouse
Sub Type Interior Row/Townhouse
Listing Status Sold
Purchase Type For Sale
Square Footage 1,908 sqft
Price per Sqft $201
Subdivision None Available
MLS Listing ID MDBA2127258
Sold Date 08/01/24
Style Federal,Colonial
Bedrooms 2
Full Baths 2
Half Baths 1
HOA Y/N N
Abv Grd Liv Area 1,908
Originating Board BRIGHT
Year Built 1870
Annual Tax Amount $8,902
Tax Year 2024
Property Description
Brand new roof! Welcome to this stunning colonial home nestled in the heart of the city, just steps away from the Inner Harbor, premium shops, gourmet dining, and vibrant entertainment. This exquisite brick exterior colonial boasts luxurious hardwood floors throughout, a grand living room with soaring high ceilings, recessed lighting, whole house in-wall speakers, and elegant crown molding, creating an ideal space for sophisticated gatherings. The gourmet kitchen is a chef's dream, featuring 42-inch custom cabinetry, abundant storage, high-end stainless steel appliances, dual sinks, and pristine granite countertops. The expansive dining room, highlighted by its dramatic two-story ceiling, Palladian and picture windows, and a cozy gas-burning fireplace, flows effortlessly to the rear patio, offering seamless indoor-outdoor living. Ascend to the upper level adorned with wrought iron handrails to the lavish primary bedroom suite and loft area, with a breathtaking view of the dining room below. The primary suite is a serene retreat, featuring a transom window, custom blinds, and a luxurious dual-entry bath with a dual vanity and an elegant walk-in shower. The third floor is a private oasis, offering a spacious bedroom with vaulted ceilings, a charming brick accent wall, a versatile office space, a hall bath with a claw-foot tub, and access to a rooftop deck with panoramic city views. Conveniently located near major commuter routes, including I-695, I-83, and I-95, this magnificent home provides the perfect blend of urban convenience and sophisticated luxury.
Location
State MD
County Baltimore City
Zoning R-8
Direction West
Rooms
Other Rooms Living Room, Dining Room, Primary Bedroom, Bedroom 2, Kitchen, Basement, Loft, Office
Basement Sump Pump, Unfinished, Connecting Stairway, Interior Access, Windows
Interior
Interior Features Built-Ins, Ceiling Fan(s), Crown Moldings, Dining Area, Floor Plan - Open, Kitchen - Eat-In, Primary Bath(s), Recessed Lighting, Soaking Tub, Stall Shower, Tub Shower, Upgraded Countertops, Wood Floors
Hot Water Natural Gas
Heating Forced Air
Cooling Central A/C
Flooring Hardwood
Fireplaces Number 1
Fireplaces Type Gas/Propane
Equipment Dishwasher, Disposal, Freezer, Icemaker, Oven - Self Cleaning, Oven - Single, Oven/Range - Gas, Refrigerator, Stainless Steel Appliances, Water Dispenser
Fireplace Y
Window Features Double Hung,Double Pane,Palladian,Screens,Wood Frame
Appliance Dishwasher, Disposal, Freezer, Icemaker, Oven - Self Cleaning, Oven - Single, Oven/Range - Gas, Refrigerator, Stainless Steel Appliances, Water Dispenser
Heat Source Natural Gas
Laundry Has Laundry
Exterior
Exterior Feature Deck(s), Patio(s), Roof
Fence Rear
Water Access N
View City
Roof Type Unknown
Accessibility None
Porch Deck(s), Patio(s), Roof
Garage N
Building
Story 4
Foundation Other
Sewer Public Sewer
Water Public
Architectural Style Federal, Colonial
Level or Stories 4
Additional Building Above Grade, Below Grade
Structure Type 2 Story Ceilings,9'+ Ceilings,Brick,Dry Wall,Vaulted Ceilings
New Construction N
Schools
Elementary Schools Call School Board
Middle Schools Call School Board
High Schools Call School Board
School District Baltimore City Public Schools
Others
Senior Community No
Tax ID 0303081433 022
Ownership Fee Simple
SqFt Source Estimated
Security Features Electric Alarm,Main Entrance Lock,Smoke Detector
Special Listing Condition Standard
Read Less Info
Want to know what your home might be worth? Contact us for a FREE valuation!

Our team is ready to help you sell your home for the highest possible price ASAP

Bought with Emerald Taylor-Drummond • Compass






