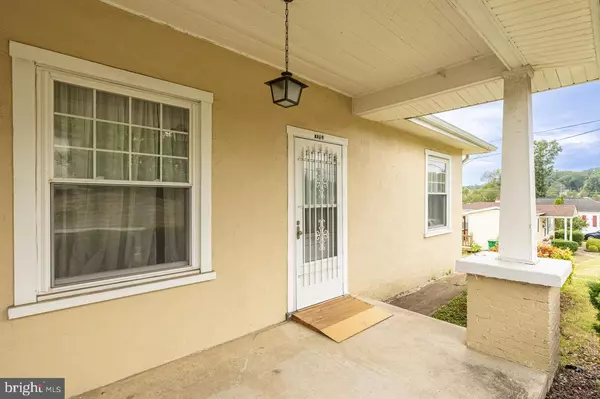$191,000
$184,900
3.3%For more information regarding the value of a property, please contact us for a free consultation.
2 Beds
2 Baths
1,421 SqFt
SOLD DATE : 08/02/2024
Key Details
Sold Price $191,000
Property Type Single Family Home
Sub Type Detached
Listing Status Sold
Purchase Type For Sale
Square Footage 1,421 sqft
Price per Sqft $134
Subdivision Town Of Luray
MLS Listing ID VAPA2003832
Sold Date 08/02/24
Style Craftsman
Bedrooms 2
Full Baths 2
HOA Y/N N
Abv Grd Liv Area 1,324
Originating Board BRIGHT
Year Built 1933
Annual Tax Amount $1,453
Tax Year 2022
Lot Size 0.260 Acres
Acres 0.26
Property Description
Discover the potential of this classic Craftsman-style home nestled in the highly sought-after South Court Street neighborhood of downtown Luray, Virginia. This beloved home, with its brand new roof (July 2024), is rich with historical charm and awaits your creative touch to bring it into modern times. The traditional woodwork, built-in details, and a distinctive architectural style reflects a bygone era making this a truly special property. The main level offers two comfortable bedrooms and a full bathroom, along with a dining room, living room, sunroom, and an office space, providing a solid foundation for renovation and customization. Enjoy captivating mountain vistas from the back of the home, adding a touch of natural beauty to the entire living space. The spacious basement includes a workshop, laundry area, and an additional bathroom. With some updating this home can be transformed into a home to perfectly suit your needs. A shared driveway provides convenient access, parking, and fosters a sense of community within the neighborhood. Ideally situated just two minutes from the local hospital, shops, and restaurants, this home offers unparalleled convenience to everyday amenities and local attractions including downtown Luray. This property is not in an HOA! This Craftsman-style home is brimming with potential and awaits a new owner to restore its classic beauty and make it their own. Reach out today to schedule a viewing and explore the possibilities!
Location
State VA
County Page
Zoning R2
Rooms
Basement Combination, Interior Access, Outside Entrance, Partially Finished, Workshop
Main Level Bedrooms 2
Interior
Interior Features Carpet, Cedar Closet(s), Dining Area, Floor Plan - Traditional, Kitchen - Galley, Wood Floors, Bathroom - Tub Shower
Hot Water Electric
Heating Baseboard - Electric, Radiator, Hot Water
Cooling None
Equipment Built-In Microwave, Dishwasher, Refrigerator, Stove, Washer
Furnishings No
Fireplace N
Appliance Built-In Microwave, Dishwasher, Refrigerator, Stove, Washer
Heat Source Oil, Electric
Laundry Basement
Exterior
Garage Spaces 3.0
Utilities Available Cable TV Available, Electric Available, Phone Available
Water Access N
View Mountain
Roof Type Shingle
Street Surface Paved
Accessibility None
Road Frontage Public
Total Parking Spaces 3
Garage N
Building
Lot Description Cleared, Road Frontage
Story 2
Foundation Concrete Perimeter, Block, Stone
Sewer Public Sewer
Water Public
Architectural Style Craftsman
Level or Stories 2
Additional Building Above Grade, Below Grade
New Construction N
Schools
School District Page County Public Schools
Others
Senior Community No
Tax ID 42A10- A-139 & 42A10-8-2A
Ownership Fee Simple
SqFt Source Estimated
Acceptable Financing Conventional, Cash
Listing Terms Conventional, Cash
Financing Conventional,Cash
Special Listing Condition Standard
Read Less Info
Want to know what your home might be worth? Contact us for a FREE valuation!

Our team is ready to help you sell your home for the highest possible price ASAP

Bought with Kathleen M Modolo • CENTURY 21 New Millennium







