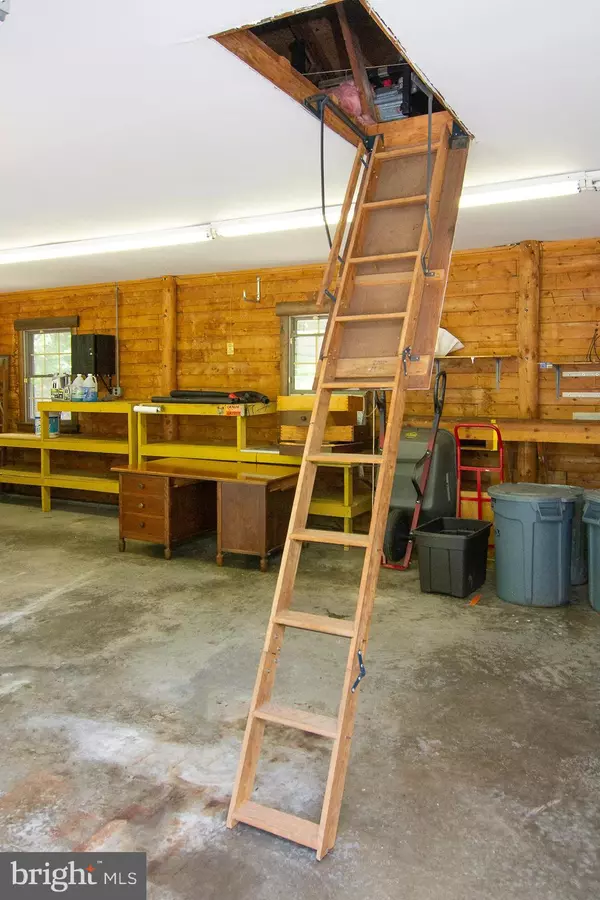$601,000
$579,900
3.6%For more information regarding the value of a property, please contact us for a free consultation.
3 Beds
2 Baths
1,974 SqFt
SOLD DATE : 08/01/2024
Key Details
Sold Price $601,000
Property Type Single Family Home
Sub Type Detached
Listing Status Sold
Purchase Type For Sale
Square Footage 1,974 sqft
Price per Sqft $304
Subdivision Dug Hill
MLS Listing ID MDCR2020396
Sold Date 08/01/24
Style Log Home
Bedrooms 3
Full Baths 2
HOA Y/N N
Abv Grd Liv Area 1,974
Originating Board BRIGHT
Year Built 1985
Annual Tax Amount $3,825
Tax Year 2023
Lot Size 10.440 Acres
Acres 10.44
Property Description
Very, Very private 10.44 acre WOODED outdoorsman /hunters dream. Custom Built Cedar Log Home with an outstanding kitchen with ceramic floors & tops, sunken family room with fireplace & soaring beam ceilings. an office with direct deck access, 2 bedrooms & easy potential for 2 or 3 others, add a closet to the office for BR 3, convert the loft for BR 4 & BR 5, plus a full 1,300 sf unfinished basement with lots of natural light, bath rough ins and a garage door for your toys, detached 800 sf garage with floored attic storage, excavated double shooting range, shooting houses, trails and more. The open floor plan features, exposed log beams throughout, massive ceilings, large rooms, a comfortable deck, a generator & more. Also comes with Comcast high speed service to the house.
The seller asks that only pre-qualified buyers be allowed to view the property.
Location
State MD
County Carroll
Zoning AGRICULTURAL
Rooms
Other Rooms Bedroom 2, Bedroom 3, Kitchen, Family Room, Bedroom 1, 2nd Stry Fam Rm, Bathroom 1, Bathroom 2
Basement Daylight, Full, Full, Interior Access, Outside Entrance, Unfinished, Walkout Level
Main Level Bedrooms 2
Interior
Interior Features Breakfast Area, Ceiling Fan(s), Combination Kitchen/Dining, Dining Area, Entry Level Bedroom, Floor Plan - Open, Skylight(s), WhirlPool/HotTub
Hot Water Electric
Heating Forced Air
Cooling Central A/C
Flooring Ceramic Tile, Wood, Carpet
Fireplaces Number 1
Fireplaces Type Stone, Mantel(s)
Equipment Built-In Range, Dishwasher, Refrigerator
Furnishings No
Fireplace Y
Window Features Bay/Bow
Appliance Built-In Range, Dishwasher, Refrigerator
Heat Source Oil
Exterior
Exterior Feature Deck(s), Porch(es)
Parking Features Garage - Front Entry, Garage Door Opener, Oversized, Additional Storage Area
Garage Spaces 12.0
Utilities Available Cable TV Available, Other
Water Access N
View Trees/Woods
Roof Type Architectural Shingle
Street Surface Black Top
Accessibility 2+ Access Exits
Porch Deck(s), Porch(es)
Road Frontage Easement/Right of Way
Total Parking Spaces 12
Garage Y
Building
Lot Description Hunting Available, Landscaping, Not In Development, Private, Secluded, Trees/Wooded
Story 3
Foundation Concrete Perimeter, Slab
Sewer On Site Septic, Gravity Sept Fld
Water Well
Architectural Style Log Home
Level or Stories 3
Additional Building Above Grade, Below Grade
Structure Type 9'+ Ceilings,2 Story Ceilings,Beamed Ceilings,Cathedral Ceilings,Log Walls
New Construction N
Schools
School District Carroll County Public Schools
Others
Senior Community No
Tax ID 0706020798
Ownership Fee Simple
SqFt Source Assessor
Special Listing Condition Standard
Read Less Info
Want to know what your home might be worth? Contact us for a FREE valuation!

Our team is ready to help you sell your home for the highest possible price ASAP

Bought with Emillie H. Albrecht • Real Broker, LLC - McLean







