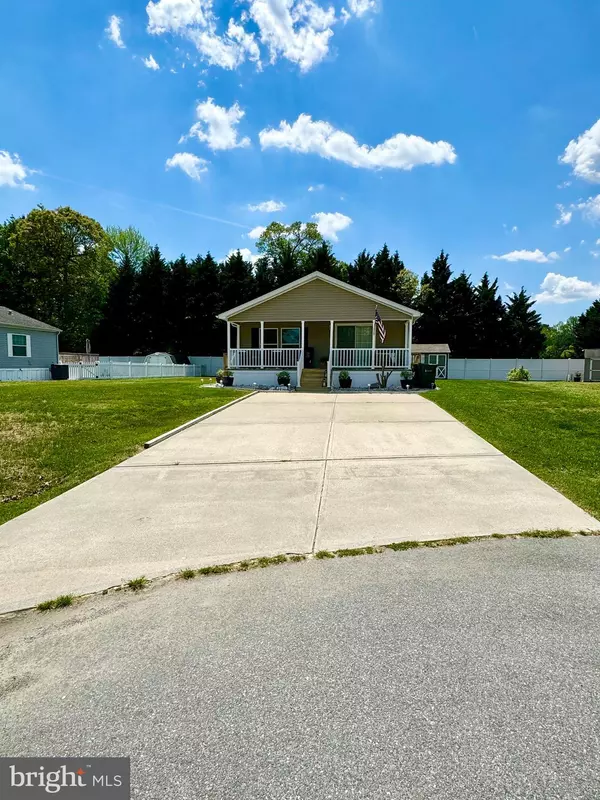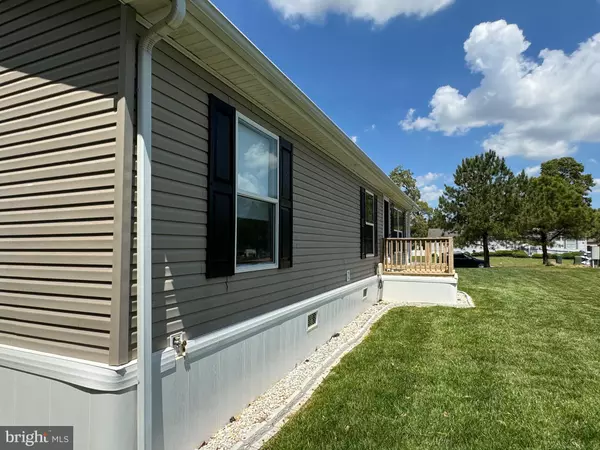$195,000
$195,000
For more information regarding the value of a property, please contact us for a free consultation.
3 Beds
2 Baths
1,232 SqFt
SOLD DATE : 08/01/2024
Key Details
Sold Price $195,000
Property Type Manufactured Home
Sub Type Manufactured
Listing Status Sold
Purchase Type For Sale
Square Footage 1,232 sqft
Price per Sqft $158
Subdivision Angola Beach
MLS Listing ID DESU2060214
Sold Date 08/01/24
Style Modular/Pre-Fabricated
Bedrooms 3
Full Baths 2
HOA Y/N N
Abv Grd Liv Area 1,232
Originating Board BRIGHT
Land Lease Amount 808.0
Land Lease Frequency Monthly
Year Built 2006
Annual Tax Amount $421
Tax Year 2023
Lot Dimensions 0.00 x 0.00
Property Description
Welcome to your new Coastal Bungalow located in the amenity rich community of Angola Beach and Estates. This Bright and Inviting home has been recently renovated in 2024 and offers a modern open floor plan with coastal style. When you walk in the front door you will be greeted by warm luxury vinyl plank floor that stretches from the living room throughout the rest of the home. The Living room is open to the updated kitchen with new shaker cabinets, gorgeous quartz counters, stainless appliances, and modern updated lighting and fixtures. Down the hallway from the living room are three bedrooms and two bathrooms. The Spacious owners suite has a tranquil feel with a gorgeous ensuite bathroom perfect for relaxing with a new soaking tub, beautiful new double vanity, gorgeous fixtures and lighting and a spacious shower. Located in an amenity rich community with basketball courts, two community pools, kayak storage racks, marina with boat slips, pier for fishing, picnic area by the marina, 2 playgrounds, RV and Boat storage, and tennis courts too. All just a short drive to your favorite local restaurants, outlet malls, grocery stores, and Rehoboth's Beach and Boardwalk.
Location
State DE
County Sussex
Area Indian River Hundred (31008)
Zoning RESIDENTIAL
Rooms
Main Level Bedrooms 3
Interior
Interior Features Ceiling Fan(s), Combination Kitchen/Living, Combination Kitchen/Dining, Combination Dining/Living, Entry Level Bedroom, Floor Plan - Open, Kitchen - Table Space, Kitchen - Eat-In, Kitchen - Gourmet, Primary Bath(s), Window Treatments, Walk-in Closet(s), Upgraded Countertops, Stall Shower, Tub Shower
Hot Water Electric
Heating Central
Cooling Central A/C, Ceiling Fan(s)
Equipment Dishwasher, Dryer, Microwave, Oven/Range - Electric, Refrigerator, Water Heater, Washer
Furnishings No
Fireplace N
Appliance Dishwasher, Dryer, Microwave, Oven/Range - Electric, Refrigerator, Water Heater, Washer
Heat Source Central, Electric
Laundry Main Floor
Exterior
Exterior Feature Porch(es)
Garage Spaces 6.0
Amenities Available Basketball Courts, Boat Dock/Slip, Club House, Common Grounds, Marina/Marina Club, Pier/Dock, Pool - Outdoor, Swimming Pool, Tot Lots/Playground, Tennis Courts
Water Access N
Accessibility None
Porch Porch(es)
Total Parking Spaces 6
Garage N
Building
Story 1
Foundation Pillar/Post/Pier
Sewer Public Sewer
Water Public
Architectural Style Modular/Pre-Fabricated
Level or Stories 1
Additional Building Above Grade, Below Grade
New Construction N
Schools
Elementary Schools Love Creek
Middle Schools Beacon
High Schools Cape Henlopen
School District Cape Henlopen
Others
Senior Community No
Tax ID 234-18.00-1.00-52763
Ownership Land Lease
SqFt Source Estimated
Acceptable Financing Cash, Conventional
Listing Terms Cash, Conventional
Financing Cash,Conventional
Special Listing Condition Standard
Read Less Info
Want to know what your home might be worth? Contact us for a FREE valuation!

Our team is ready to help you sell your home for the highest possible price ASAP

Bought with William Rash • Northrop Realty







