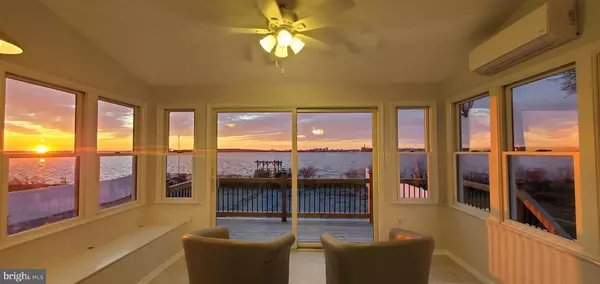$499,500
$499,500
For more information regarding the value of a property, please contact us for a free consultation.
3 Beds
3 Baths
2,289 SqFt
SOLD DATE : 07/31/2024
Key Details
Sold Price $499,500
Property Type Single Family Home
Sub Type Detached
Listing Status Sold
Purchase Type For Sale
Square Footage 2,289 sqft
Price per Sqft $218
Subdivision None Available
MLS Listing ID NJSA2010210
Sold Date 07/31/24
Style Split Level
Bedrooms 3
Full Baths 2
Half Baths 1
HOA Y/N N
Abv Grd Liv Area 2,289
Originating Board BRIGHT
Year Built 1965
Annual Tax Amount $10,110
Tax Year 2020
Lot Size 9,375 Sqft
Acres 0.22
Property Description
Welcome to your dream staycation home! Fully renovated move in ready. Wake up to breathe taking views from not 1 but 2 decks. The master bedroom has it's own private deck to unwind after a long day. Spacious bedrooms to add your designer furnishings to create that comfy cozy vibe. Enjoy entertaining guests from the dinning area which leads out to a superior sunroom. This area has built in seating area that leads out to another deck. Prepare your gourmet dishes under skylight in this open concept kitchen. Lots of natural light for the indoor plant lover. Next there's the wet bar to make your signature drinks and relax in the lower sunroom area that leads out to the backyard which features a heated inground pool. Enjoy fine dining at the Famous Di Paolo's Italian Ristorante just a few blocks away with live entertainment and outside seating. This is a one of a kind specialty home. Easy access to all major highways. Add this home to your shopping list
Location
State NJ
County Salem
Area Penns Grove Boro (21708)
Zoning RES
Rooms
Other Rooms Living Room, Dining Room, Primary Bedroom, Bedroom 2, Bedroom 3, Kitchen, Family Room, Den, Sun/Florida Room, Mud Room
Main Level Bedrooms 2
Interior
Interior Features Bar, Built-Ins, Ceiling Fan(s), Combination Kitchen/Dining, Recessed Lighting, Skylight(s), Wet/Dry Bar, Stove - Wood
Hot Water Natural Gas
Heating Forced Air
Cooling Central A/C
Flooring Ceramic Tile
Fireplaces Number 1
Fireplaces Type Brick
Equipment Dishwasher, Dryer - Electric, Energy Efficient Appliances, Refrigerator, Stainless Steel Appliances, Washer, Water Heater - Tankless
Fireplace Y
Appliance Dishwasher, Dryer - Electric, Energy Efficient Appliances, Refrigerator, Stainless Steel Appliances, Washer, Water Heater - Tankless
Heat Source Natural Gas
Laundry Lower Floor
Exterior
Exterior Feature Balconies- Multiple, Deck(s), Patio(s), Porch(es), Enclosed
Parking Features Garage Door Opener
Garage Spaces 1.0
Fence Privacy
Pool Heated, Fenced, In Ground
Utilities Available Electric Available, Natural Gas Available, Water Available
Waterfront Description Exclusive Easement,Private Dock Site
Water Access Y
Water Access Desc Private Access
View River, Scenic Vista, Water
Accessibility None
Porch Balconies- Multiple, Deck(s), Patio(s), Porch(es), Enclosed
Attached Garage 1
Total Parking Spaces 1
Garage Y
Building
Story 2
Foundation Concrete Perimeter
Sewer Public Sewer
Water Public
Architectural Style Split Level
Level or Stories 2
Additional Building Above Grade, Below Grade
New Construction N
Schools
School District Penns Grove-Carneys Point Schools
Others
Senior Community No
Tax ID 08-00120-00012
Ownership Fee Simple
SqFt Source Estimated
Acceptable Financing Cash, VA, Conventional
Listing Terms Cash, VA, Conventional
Financing Cash,VA,Conventional
Special Listing Condition Standard
Read Less Info
Want to know what your home might be worth? Contact us for a FREE valuation!

Our team is ready to help you sell your home for the highest possible price ASAP

Bought with Stephine Ann Ransome • Keller Williams Hometown







