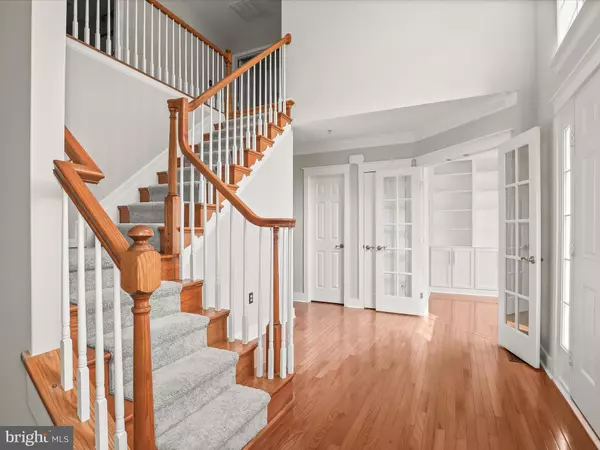$660,000
$630,000
4.8%For more information regarding the value of a property, please contact us for a free consultation.
4 Beds
3 Baths
2,680 SqFt
SOLD DATE : 07/31/2024
Key Details
Sold Price $660,000
Property Type Single Family Home
Sub Type Detached
Listing Status Sold
Purchase Type For Sale
Square Footage 2,680 sqft
Price per Sqft $246
Subdivision Brock Hills
MLS Listing ID MDPG2117820
Sold Date 07/31/24
Style Colonial
Bedrooms 4
Full Baths 2
Half Baths 1
HOA Fees $12/ann
HOA Y/N Y
Abv Grd Liv Area 2,680
Originating Board BRIGHT
Year Built 2003
Annual Tax Amount $4,989
Tax Year 2024
Lot Size 0.351 Acres
Acres 0.35
Property Description
Welcome to 13905 Floyd Street, a gorgeous 4-bedroom, 2.5-bath brick front colonial home nestled on a thoughtfully landscaped lawn in the sought-after Brock Hills community of Upper Marlboro. Upon entering, you're greeted by a breathtaking two-story foyer with gleaming hardwood floors and a neutral color palette. The sunlit living room, adorned with Palladian-style windows, provides a warm and inviting atmosphere. Adjacent is an executive-style office with double-entry French doors and custom built-ins, creating a peaceful and productive workspace. The formal dining room is perfect for festive occasions, featuring contemporary box wainscoting and chandelier. The gourmet eat-in kitchen will delight any chef, boasting stainless steel appliances, granite counters, and a center island with a rich butcher block top that adds warmth and functionality. The adjacent breakfast area offers a walkout to the deck, which overlooks the rear lawn and majestic trees, flowing seamlessly into the family room surrounded by sunlit windows and crown molding. The main level is completed by a convenient laundry room with upper cabinet storage and a powder room. Ascending to the upper level, you'll discover the tranquil sleeping quarters. The step-up primary bedroom suite is a haven of peaceful slumbers, featuring a double door entry, plush carpeting, cathedral ceiling, spacious sitting room, double walk-in closets, and a luxurious en suite bath with a double sink vanity, jetted soaking tub, and separate glass-enclosed shower. Three additional bedrooms and a full bath complete this serene upper level. The unfinished basement offers the opportunity to customize the space to suit your needs, while the two-car garage and rear lawn backing to trees wrap up this beautiful property with a bow. Enjoy the many amenities of the area, including proximity to Patuxent River Park, the PG County Equestrian Center, and the Marlton Swim and Recreation Club, along with a plethora of nearby shopping and dining options. Major commuter routes such as US Rt. 301, I-495, and MD-Rt.4 provide easy access to surrounding areas. Indulge in the elegance and convenience of this exquisite home and vibrant community. Note: Select interior photos have been virtually staged.
Location
State MD
County Prince Georges
Zoning RE
Rooms
Other Rooms Living Room, Dining Room, Primary Bedroom, Sitting Room, Bedroom 2, Bedroom 3, Bedroom 4, Kitchen, Family Room, Basement, Foyer, Office
Basement Unfinished, Connecting Stairway, Windows
Interior
Interior Features Breakfast Area, Built-Ins, Carpet, Ceiling Fan(s), Crown Moldings, Dining Area, Family Room Off Kitchen, Formal/Separate Dining Room, Floor Plan - Open, Kitchen - Country, Kitchen - Eat-In, Kitchen - Gourmet, Kitchen - Island, Kitchen - Table Space, Pantry, Primary Bath(s), Recessed Lighting, Soaking Tub, Stall Shower, Tub Shower, Upgraded Countertops, Wainscotting, Walk-in Closet(s)
Hot Water Other
Heating Programmable Thermostat
Cooling Central A/C, Ceiling Fan(s)
Flooring Carpet, Ceramic Tile, Concrete, Hardwood
Equipment Built-In Microwave, Dishwasher, Disposal, Dryer, Freezer, Icemaker, Oven - Double, Oven - Self Cleaning, Oven/Range - Gas, Refrigerator, Stainless Steel Appliances, Washer, Water Heater
Fireplace N
Window Features Double Pane,Screens,Palladian,Vinyl Clad
Appliance Built-In Microwave, Dishwasher, Disposal, Dryer, Freezer, Icemaker, Oven - Double, Oven - Self Cleaning, Oven/Range - Gas, Refrigerator, Stainless Steel Appliances, Washer, Water Heater
Heat Source Natural Gas
Laundry Dryer In Unit, Has Laundry, Main Floor, Washer In Unit
Exterior
Exterior Feature Deck(s)
Parking Features Other, Garage - Front Entry
Garage Spaces 4.0
Water Access N
View Garden/Lawn, Trees/Woods
Roof Type Asphalt
Accessibility Other
Porch Deck(s)
Attached Garage 2
Total Parking Spaces 4
Garage Y
Building
Lot Description Backs to Trees, Front Yard, Landscaping, Rear Yard, SideYard(s)
Story 2
Foundation Other
Sewer Public Sewer
Water Public
Architectural Style Colonial
Level or Stories 2
Additional Building Above Grade, Below Grade
Structure Type 2 Story Ceilings,Dry Wall
New Construction N
Schools
Elementary Schools Call School Board
Middle Schools Kettering
High Schools Dr. Henry A. Wise, Jr.
School District Prince George'S County Public Schools
Others
Senior Community No
Tax ID 17030191510
Ownership Fee Simple
SqFt Source Assessor
Security Features Main Entrance Lock,Smoke Detector,Sprinkler System - Indoor
Special Listing Condition Standard
Read Less Info
Want to know what your home might be worth? Contact us for a FREE valuation!

Our team is ready to help you sell your home for the highest possible price ASAP

Bought with Siu l Wong • Global One







