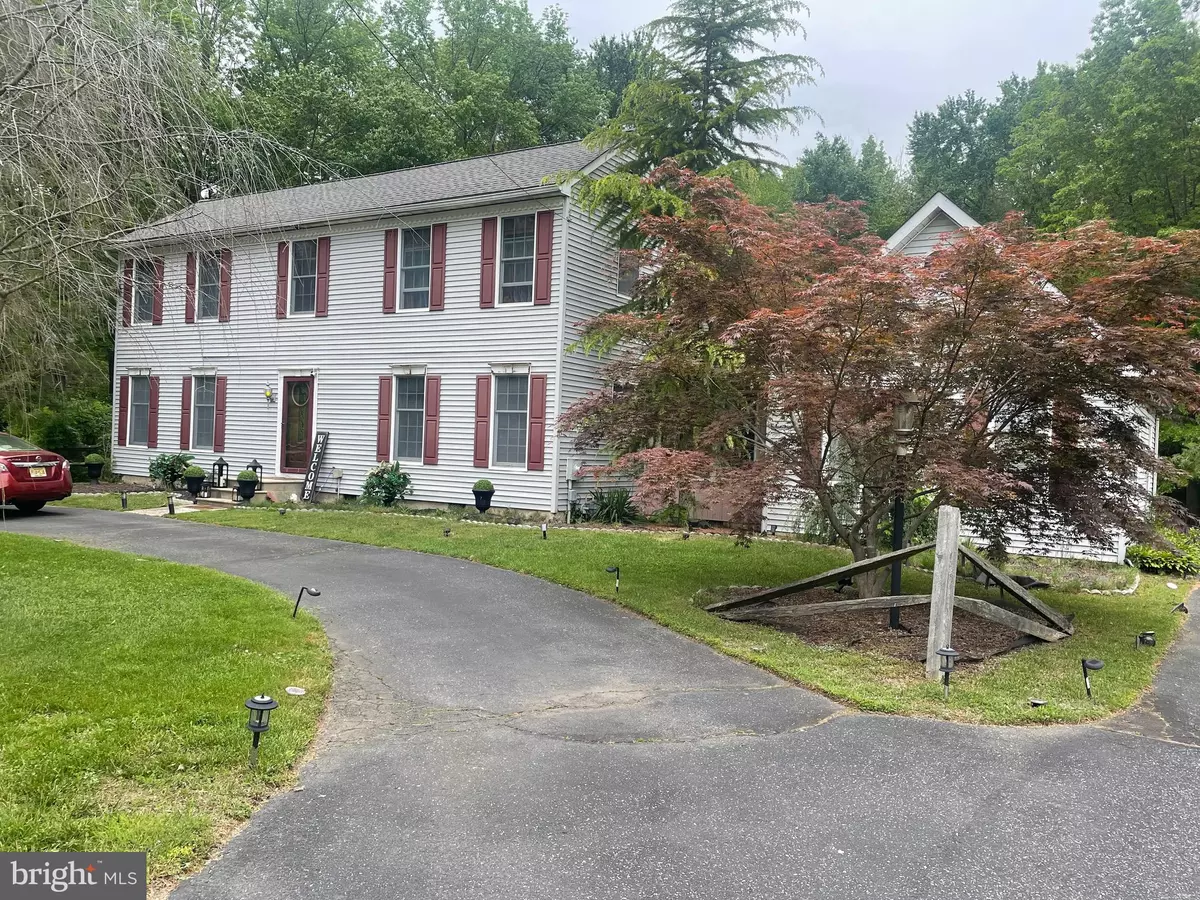$339,900
$339,900
For more information regarding the value of a property, please contact us for a free consultation.
4 Beds
2 Baths
2,400 SqFt
SOLD DATE : 07/22/2024
Key Details
Sold Price $339,900
Property Type Single Family Home
Sub Type Detached
Listing Status Sold
Purchase Type For Sale
Square Footage 2,400 sqft
Price per Sqft $141
Subdivision None Available
MLS Listing ID NJSA2010966
Sold Date 07/22/24
Style Salt Box
Bedrooms 4
Full Baths 2
HOA Y/N N
Abv Grd Liv Area 2,400
Originating Board BRIGHT
Year Built 1990
Annual Tax Amount $11,303
Tax Year 2023
Lot Size 0.499 Acres
Acres 0.5
Lot Dimensions 104.00 x 209.00
Property Description
Great looking Salt Box style colonial home has both great curb appeal and great layout with generous sized rooms. The home features a front circle driveway and 2 car parking with an attached 2 car garage. The layout is set up for entertaining with the fully equipped kitchen being at the heart of the home. The kitchen opens to the step down dining room with 2walls of windows...or step down to the large family room with wood planked vaulted ceilings, wood flooring and access to the rear yard and deck, complete with a hot tub. The private living room features French glass doors and is very well sized. There are 4 bedrooms with 3 of them being very well sized. There is direct access to the walk in attic...No pulldown attic steps to deal with! Other features include an above ground pool, a shed, stainless steel kitchen appliances, and a self cleaning double oven. The backyard is a real oasis, with plenty of shade and the yard back up to a woods. There is a deck with a hot tub, a gazebo and lot of beautiful landscaping. As per the latest 2016 FENMA flood maps, the house does NOT require flood insurance. Beautiful home, large rooms, great yard, great location...Check this home out.
Location
State NJ
County Salem
Area Pennsville Twp (21709)
Zoning 04
Direction South
Rooms
Other Rooms Living Room, Dining Room, Primary Bedroom, Bedroom 2, Bedroom 3, Bedroom 4, Kitchen, Family Room, Foyer
Main Level Bedrooms 2
Interior
Interior Features Attic, Carpet, Ceiling Fan(s), Dining Area, Entry Level Bedroom, Family Room Off Kitchen, Floor Plan - Open, Kitchen - Table Space, WhirlPool/HotTub
Hot Water Electric
Heating Forced Air
Cooling Central A/C, Ceiling Fan(s)
Flooring Carpet, Engineered Wood, Hardwood, Laminated
Equipment Built-In Microwave, Dishwasher, Disposal, Oven - Double, Oven - Self Cleaning, Refrigerator, Stainless Steel Appliances
Fireplace N
Window Features Double Hung,Double Pane
Appliance Built-In Microwave, Dishwasher, Disposal, Oven - Double, Oven - Self Cleaning, Refrigerator, Stainless Steel Appliances
Heat Source Natural Gas
Exterior
Exterior Feature Deck(s)
Parking Features Garage - Rear Entry, Inside Access
Garage Spaces 6.0
Pool Above Ground, Filtered
Water Access N
View Trees/Woods
Roof Type Architectural Shingle
Street Surface Black Top
Accessibility None
Porch Deck(s)
Road Frontage Boro/Township
Attached Garage 2
Total Parking Spaces 6
Garage Y
Building
Lot Description Backs to Trees
Story 2
Foundation Block
Sewer Public Sewer
Water Public
Architectural Style Salt Box
Level or Stories 2
Additional Building Above Grade, Below Grade
Structure Type Dry Wall,Cathedral Ceilings,9'+ Ceilings,Vinyl
New Construction N
Schools
Elementary Schools Pennsville
Middle Schools Pennsville M.S.
High Schools Pennsville Memorial H.S.
School District Pennsville Township Public Schools
Others
Pets Allowed Y
Senior Community No
Tax ID 09-02208-00013
Ownership Fee Simple
SqFt Source Assessor
Security Features Carbon Monoxide Detector(s),Smoke Detector
Acceptable Financing Cash, Conventional, FHA, VA, USDA
Horse Property Y
Listing Terms Cash, Conventional, FHA, VA, USDA
Financing Cash,Conventional,FHA,VA,USDA
Special Listing Condition Standard
Pets Allowed No Pet Restrictions
Read Less Info
Want to know what your home might be worth? Contact us for a FREE valuation!

Our team is ready to help you sell your home for the highest possible price ASAP

Bought with Hope M. Moser • HomeSmart First Advantage Realty







