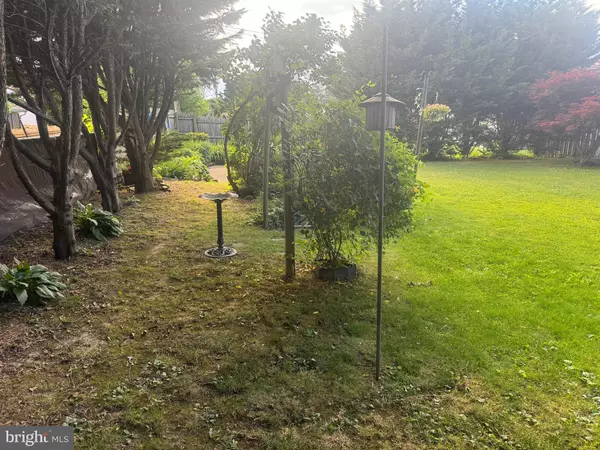$390,000
$380,000
2.6%For more information regarding the value of a property, please contact us for a free consultation.
4 Beds
3 Baths
1,875 SqFt
SOLD DATE : 07/26/2024
Key Details
Sold Price $390,000
Property Type Single Family Home
Sub Type Detached
Listing Status Sold
Purchase Type For Sale
Square Footage 1,875 sqft
Price per Sqft $208
Subdivision Llangollen Estates
MLS Listing ID DENC2062772
Sold Date 07/26/24
Style Ranch/Rambler
Bedrooms 4
Full Baths 2
Half Baths 1
HOA Y/N N
Abv Grd Liv Area 1,251
Originating Board BRIGHT
Year Built 1963
Annual Tax Amount $815
Tax Year 2022
Lot Size 10,019 Sqft
Acres 0.23
Lot Dimensions 80.00 x 125.00
Property Description
This well-maintained ranch is conveniently located in Llangollen Estates with easy access to major roadways including Rt 13, Rt 9, Rt 1, and I95. Main level has 3 bedrooms, 1.5 baths, living room, kitchen, dining room with slider to deck and rear yard. There is original hardwood flooring on main level. Kitchen consists of access to 2 car garage, side of house, and stairs to basement. Basement is half finished consisting of a den with wood stove, 4th bedroom with 3/4 bath, and laundry facilities on the unfinished side. Updates -New AC 2022, New Heater 2021, and New Water Heater 2023. House includes many extras such as whole house fan, circle skylight in main bathroom, lighting in foyer closet, plenty of closet areas, work benches in basement, garden area with birdhouses and patio in backyard, supply of wood for woodstove, and built ins including 2 wall mirrors that stay with the home. Dining room and living room furniture is negotiable. Homeowners do not want to make any repairs but feel any inspections will have a satisfactory result. Twice a year maintenance service plan for HVAC is transferable. Inclusions in kitchen- tv and microwave.
*** No sign in yard ***
Location
State DE
County New Castle
Area New Castle/Red Lion/Del.City (30904)
Zoning NC10
Rooms
Basement Partially Finished
Main Level Bedrooms 3
Interior
Hot Water Natural Gas
Heating Forced Air
Cooling Central A/C
Fireplaces Number 1
Fireplace Y
Heat Source Natural Gas
Exterior
Parking Features Inside Access
Garage Spaces 6.0
Water Access N
Accessibility 2+ Access Exits
Attached Garage 2
Total Parking Spaces 6
Garage Y
Building
Story 1
Foundation Brick/Mortar, Block
Sewer Public Septic
Water Public
Architectural Style Ranch/Rambler
Level or Stories 1
Additional Building Above Grade, Below Grade
New Construction N
Schools
Elementary Schools Southern
Middle Schools Gunning Bedford
High Schools William Penn
School District Colonial
Others
Senior Community No
Tax ID 10-034.40-090
Ownership Fee Simple
SqFt Source Assessor
Special Listing Condition Standard
Read Less Info
Want to know what your home might be worth? Contact us for a FREE valuation!

Our team is ready to help you sell your home for the highest possible price ASAP

Bought with Cynthia D Shareef • EXP Realty, LLC







