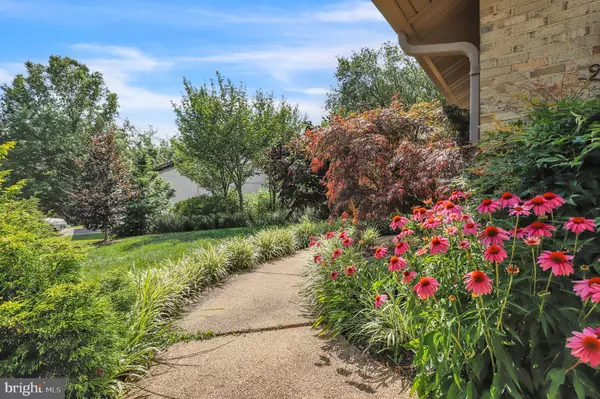$635,000
$639,900
0.8%For more information regarding the value of a property, please contact us for a free consultation.
4 Beds
3 Baths
2,393 SqFt
SOLD DATE : 07/26/2024
Key Details
Sold Price $635,000
Property Type Single Family Home
Sub Type Detached
Listing Status Sold
Purchase Type For Sale
Square Footage 2,393 sqft
Price per Sqft $265
Subdivision The Points
MLS Listing ID MDMC2135648
Sold Date 07/26/24
Style Other
Bedrooms 4
Full Baths 2
Half Baths 1
HOA Fees $65/qua
HOA Y/N Y
Abv Grd Liv Area 1,743
Originating Board BRIGHT
Year Built 1976
Annual Tax Amount $4,670
Tax Year 2024
Lot Size 9,949 Sqft
Acres 0.23
Property Description
Welcome to your future home in Montgomery Village's coveted Northgate Homes community! This stunning 2-level gem offers 4 bedrooms, 2 baths on the main level, plus a bonus half bath downstairs. Prepare to be wowed by the sleek, remodeled kitchen, bathrooms, and bedrooms, all boasting luxurious granite countertops and top-tier appliances from Bosh, Thermador, and KitchenAid. Laundry days just got an upgrade with your brand-new SpeedQueen washer and dryer!
But that's just the beginning—imagine entertaining in style on your new concrete patio, overlooking the lush backyard backed by serene green space. Inside, the hardwood floors gleam, and the marble fireplace mantle adds a touch of elegance. Need a spot for your wine collection? You've got it!
And here's the icing on the cake: recent upgrades include a new roof, durable 30-year siding (2014), and a fresh interior repaint. Say goodbye to power worries with your 20kw whole house backup generator.
Never worry about parking again! You'll have your own attached garage plus plenty of space on the street and driveway. Nature enthusiasts, prepare to be enchanted by the vast garden teeming with exotic, rare, and native plants—an oasis awaiting your green touch!
With access to Montgomery Village Foundation amenities including pools and recreation centers, this is more than just a home—it's a lifestyle upgrade waiting for you. Don't miss out! Contact us now for an exclusive tour before this beauty flies off the market!
Location
State MD
County Montgomery
Zoning R90
Rooms
Basement Other
Main Level Bedrooms 4
Interior
Hot Water Tankless
Heating Other
Cooling Heat Pump(s)
Fireplaces Number 2
Fireplace Y
Heat Source Natural Gas
Exterior
Parking Features Garage - Front Entry
Garage Spaces 2.0
Amenities Available Community Center, Recreational Center, Tennis Courts
Water Access N
Accessibility None
Attached Garage 2
Total Parking Spaces 2
Garage Y
Building
Story 2
Foundation Other
Sewer Public Sewer
Water Public
Architectural Style Other
Level or Stories 2
Additional Building Above Grade, Below Grade
New Construction N
Schools
Elementary Schools Stedwick
Middle Schools Neelsville
High Schools Watkins Mill
School District Montgomery County Public Schools
Others
HOA Fee Include Trash,Pool(s),Snow Removal,Common Area Maintenance
Senior Community No
Tax ID 160901510388
Ownership Fee Simple
SqFt Source Assessor
Horse Property N
Special Listing Condition Standard
Read Less Info
Want to know what your home might be worth? Contact us for a FREE valuation!

Our team is ready to help you sell your home for the highest possible price ASAP

Bought with Christopher J Deausen • Deausen Realty







