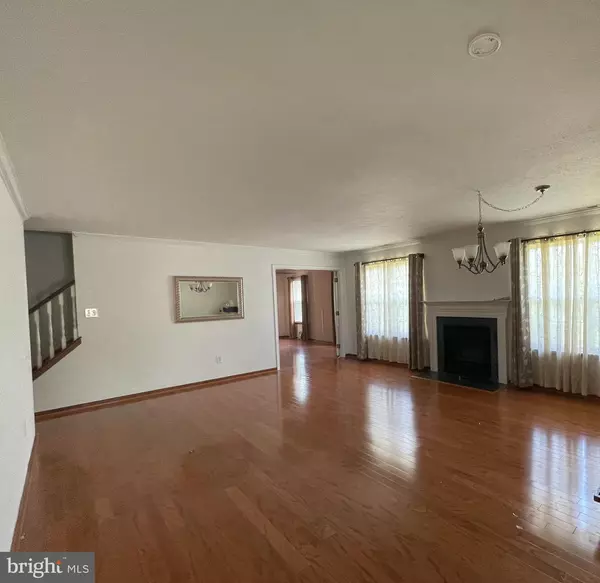$395,000
$415,000
4.8%For more information regarding the value of a property, please contact us for a free consultation.
3 Beds
2 Baths
1,819 SqFt
SOLD DATE : 07/26/2024
Key Details
Sold Price $395,000
Property Type Single Family Home
Sub Type Detached
Listing Status Sold
Purchase Type For Sale
Square Footage 1,819 sqft
Price per Sqft $217
Subdivision Holiday Village E
MLS Listing ID NJBL2067124
Sold Date 07/26/24
Style Traditional
Bedrooms 3
Full Baths 2
HOA Fees $135/mo
HOA Y/N Y
Abv Grd Liv Area 1,819
Originating Board BRIGHT
Year Built 1992
Annual Tax Amount $7,071
Tax Year 2023
Lot Size 9,997 Sqft
Acres 0.23
Lot Dimensions 0.00 x 0.00
Property Description
This is your Dream Home; a true 3 bedroom and 2 FULL Baths "Haverhill II" model, situated on a serene cul-de-sac in the heart of Holiday Village East! Walking distance to the clubhouse, pool, and tennis courts. This home has a newer CARRIER INFINITY HVAC (2020), newer Bradford-White Gas Hot Water Heater (2020), and an 11 year old ROOF! Many windows have been replaced including the sliding door in the den, granite kitchen counter tops, stainless-steel appliance package and more! Convenience and privacy come together in the landscaped back patio area that is fully fenced for your privacy and security. This home is a pleasure both inside and out! This one won't last long so please schedule your tour of this very lovely home today. CHECK THE HOLIDAY VILLAGE EAST COMPS.......THIS HOME IS PRICED TO SELL.
Location
State NJ
County Burlington
Area Mount Laurel Twp (20324)
Zoning RES
Rooms
Other Rooms Living Room, Dining Room, Primary Bedroom, Bedroom 2, Bedroom 3, Kitchen, Family Room, Bathroom 2, Primary Bathroom
Main Level Bedrooms 2
Interior
Interior Features Primary Bath(s), Carpet, Crown Moldings, Dining Area, Entry Level Bedroom, Family Room Off Kitchen, Floor Plan - Open, Pantry, Stall Shower, Tub Shower, Walk-in Closet(s), Window Treatments, Wood Floors
Hot Water Natural Gas
Heating Forced Air
Cooling Central A/C
Flooring Carpet, Ceramic Tile, Engineered Wood
Fireplaces Number 1
Fireplaces Type Gas/Propane, Mantel(s)
Equipment Dishwasher, Disposal, Dryer, Icemaker, Microwave, Oven - Single, Refrigerator, Washer, Water Heater
Fireplace Y
Window Features Bay/Bow,Replacement,Energy Efficient
Appliance Dishwasher, Disposal, Dryer, Icemaker, Microwave, Oven - Single, Refrigerator, Washer, Water Heater
Heat Source Natural Gas
Laundry Main Floor, Dryer In Unit, Washer In Unit
Exterior
Exterior Feature Patio(s)
Parking Features Garage - Front Entry
Garage Spaces 2.0
Fence Partially, Vinyl
Utilities Available Cable TV
Amenities Available Swimming Pool, Tennis Courts, Club House
Water Access N
View Garden/Lawn
Roof Type Architectural Shingle
Accessibility None
Porch Patio(s)
Attached Garage 1
Total Parking Spaces 2
Garage Y
Building
Lot Description Cul-de-sac, Rear Yard
Story 2
Foundation Concrete Perimeter
Sewer Public Sewer
Water Public
Architectural Style Traditional
Level or Stories 2
Additional Building Above Grade, Below Grade
New Construction N
Schools
School District Mount Laurel Township Public Schools
Others
Pets Allowed Y
HOA Fee Include Pool(s),Common Area Maintenance,Lawn Maintenance,Snow Removal,Trash
Senior Community Yes
Age Restriction 55
Tax ID 24-01602 04-00013
Ownership Fee Simple
SqFt Source Assessor
Acceptable Financing Cash, Conventional, VA
Listing Terms Cash, Conventional, VA
Financing Cash,Conventional,VA
Special Listing Condition Standard
Pets Allowed No Pet Restrictions
Read Less Info
Want to know what your home might be worth? Contact us for a FREE valuation!

Our team is ready to help you sell your home for the highest possible price ASAP

Bought with Cara A Campos • Keller Williams Realty - Marlton







